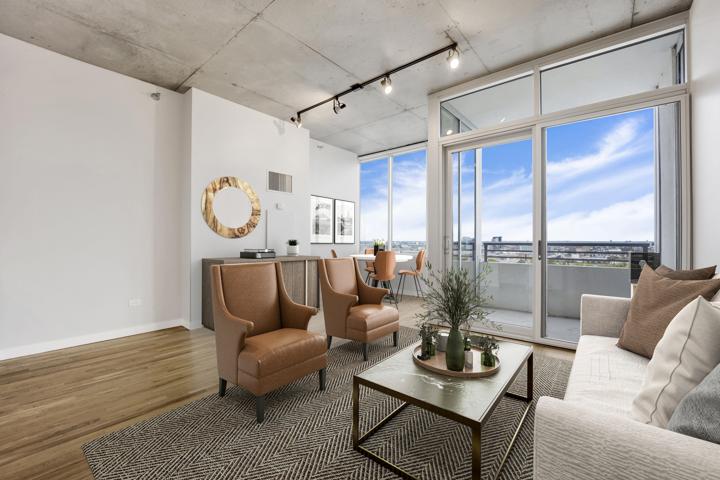6728 Properties
Sort by:
1850 N Humboldt Boulevard, Chicago, IL 60647
1850 N Humboldt Boulevard, Chicago, IL 60647 Details
1 year ago
1619 N Fairfield Avenue, Chicago, IL 60647
1619 N Fairfield Avenue, Chicago, IL 60647 Details
1 year ago
6138 S Justine Street, Chicago, IL 60636
6138 S Justine Street, Chicago, IL 60636 Details
1 year ago
111 E Chestnut Street, Chicago, IL 60611
111 E Chestnut Street, Chicago, IL 60611 Details
1 year ago
2111 W Churchill Street, Chicago, IL 60647
2111 W Churchill Street, Chicago, IL 60647 Details
1 year ago
1720 S Michigan Avenue, Chicago, IL 60616
1720 S Michigan Avenue, Chicago, IL 60616 Details
1 year ago








