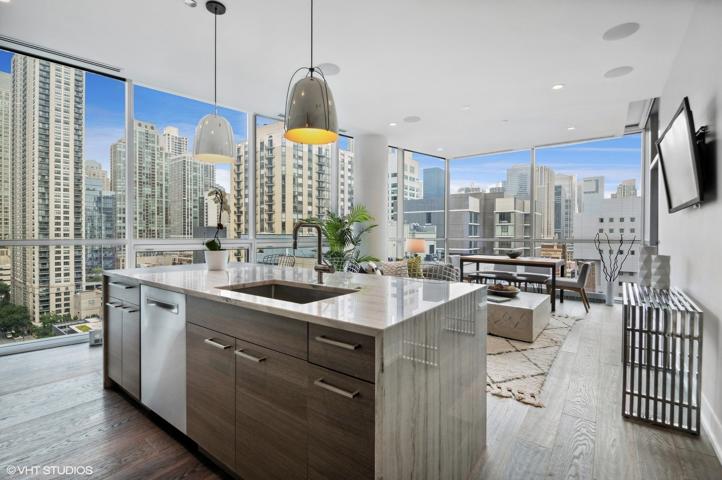6728 Properties
Sort by:
110 W Superior Street, Chicago, IL 60654
110 W Superior Street, Chicago, IL 60654 Details
1 year ago
8015 S Ridgeland Avenue, Chicago, IL 60617
8015 S Ridgeland Avenue, Chicago, IL 60617 Details
1 year ago
4525 N Kenmore Avenue, Chicago, IL 60640
4525 N Kenmore Avenue, Chicago, IL 60640 Details
1 year ago
2714 W Peterson Avenue, Chicago, IL 60638
2714 W Peterson Avenue, Chicago, IL 60638 Details
1 year ago
179 E LAKE SHORE Drive, Chicago, IL 60611
179 E LAKE SHORE Drive, Chicago, IL 60611 Details
1 year ago
3737 N Leavitt Street, Chicago, IL 60618
3737 N Leavitt Street, Chicago, IL 60618 Details
1 year ago








