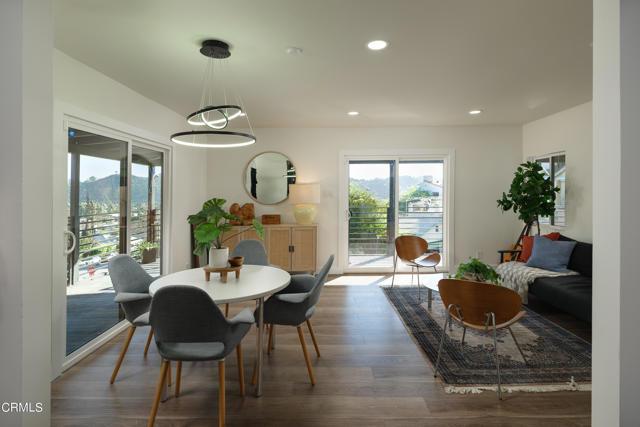902 Properties
Sort by:
238 E 79th Street , Los Angeles, CA 90003
238 E 79th Street , Los Angeles, CA 90003 Details
1 year ago
3363 Bennett Drive , Los Angeles, CA 90068
3363 Bennett Drive , Los Angeles, CA 90068 Details
1 year ago
5571 Boden Street , Los Angeles, CA 90016
5571 Boden Street , Los Angeles, CA 90016 Details
1 year ago
3516 Tacoma Avenue , Los Angeles, CA 90065
3516 Tacoma Avenue , Los Angeles, CA 90065 Details
1 year ago
7000 Hooper Avenue , Los Angeles, CA 90001
7000 Hooper Avenue , Los Angeles, CA 90001 Details
1 year ago
2533 Coolidge Avenue , Los Angeles, CA 90064
2533 Coolidge Avenue , Los Angeles, CA 90064 Details
1 year ago
1401 W 42nd Place , Los Angeles, CA 90062
1401 W 42nd Place , Los Angeles, CA 90062 Details
1 year ago
2043 S Canfield Avenue , Los Angeles, CA 90034
2043 S Canfield Avenue , Los Angeles, CA 90034 Details
1 year ago








