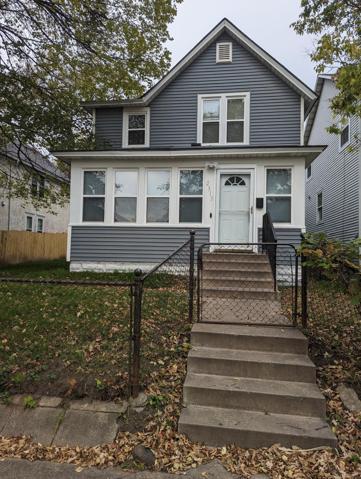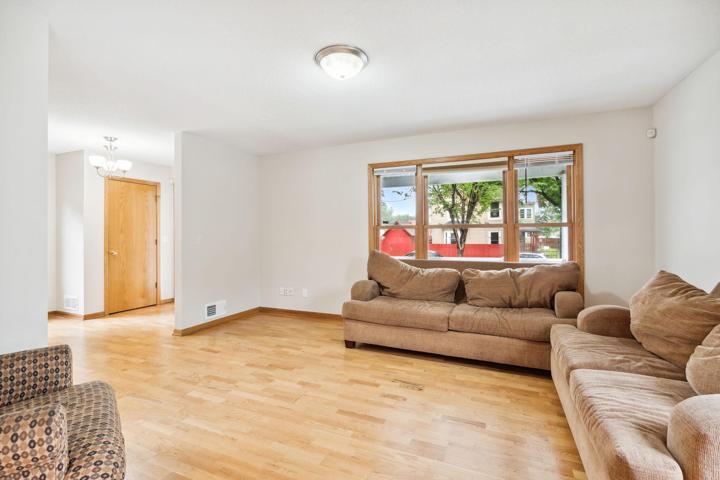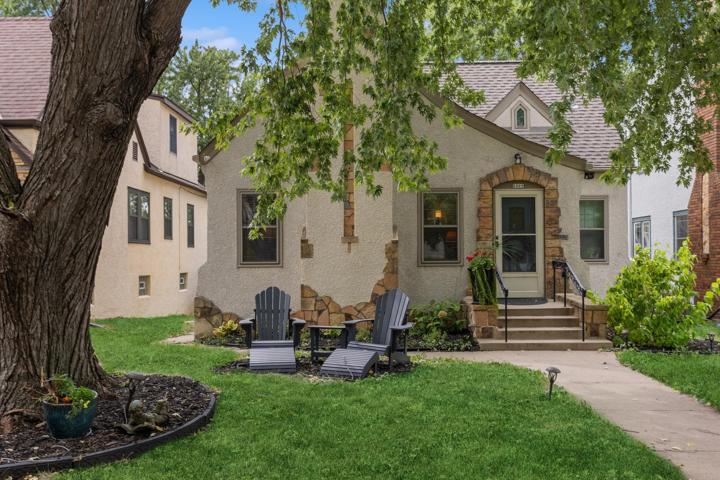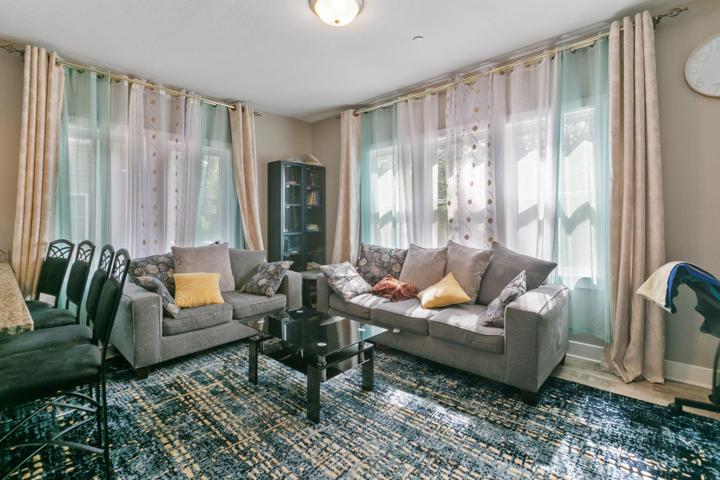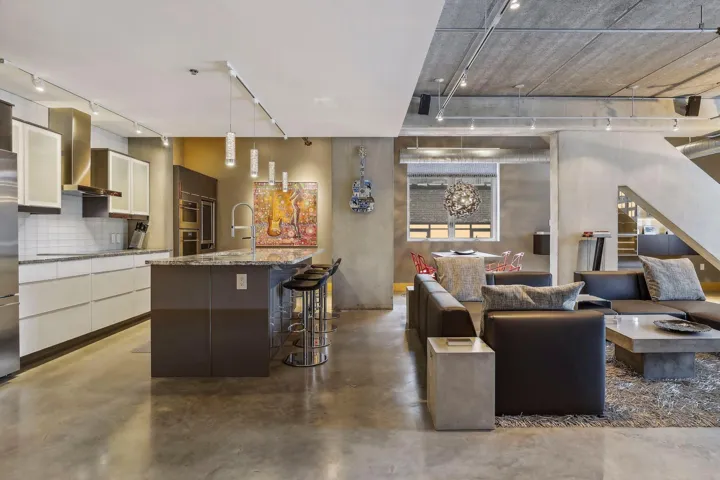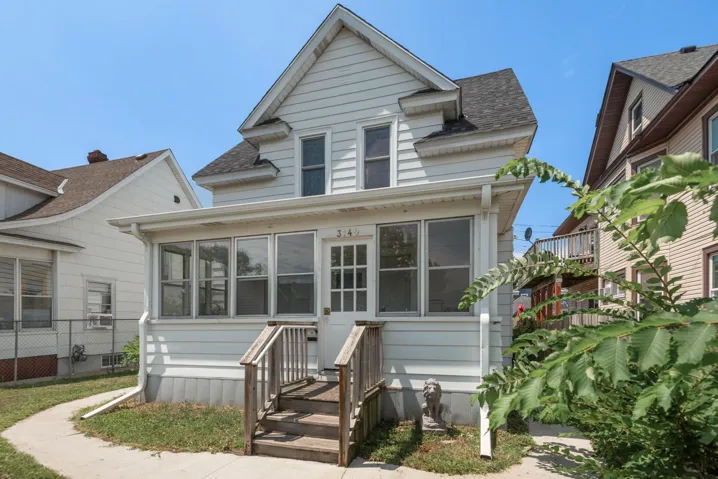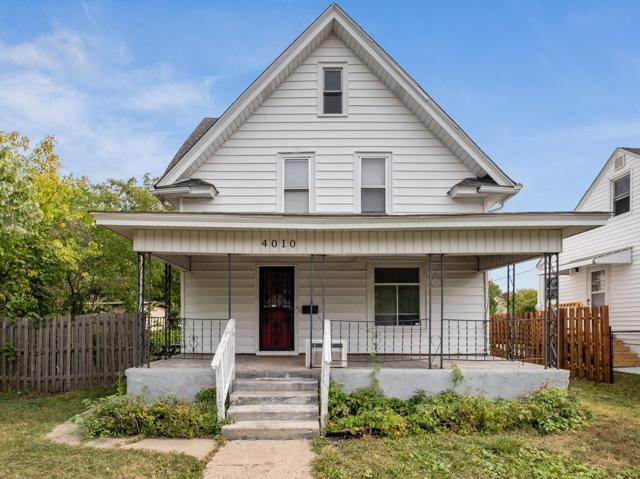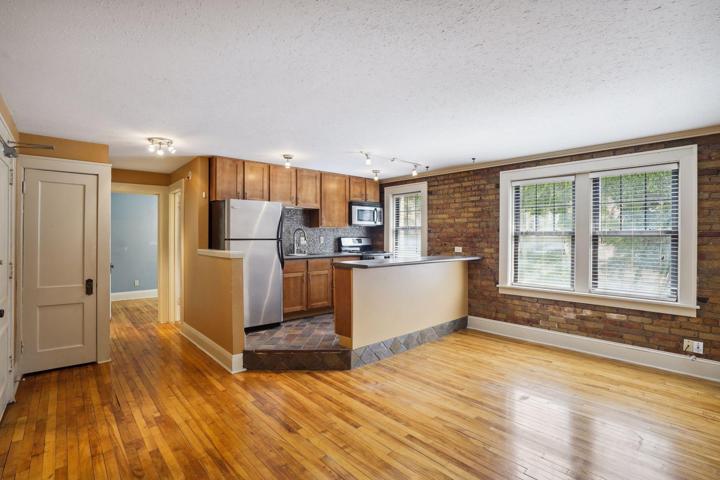521 Properties
Sort by:
2313 N 4th Street, Minneapolis, MN 55411
2313 N 4th Street, Minneapolis, MN 55411 Details
1 year ago
201 S 11th Street, Minneapolis, MN 55403
201 S 11th Street, Minneapolis, MN 55403 Details
1 year ago
2540 15th S Avenue, Minneapolis, MN 55404
2540 15th S Avenue, Minneapolis, MN 55404 Details
1 year ago
3515 2nd S Avenue, Minneapolis, MN 55408
3515 2nd S Avenue, Minneapolis, MN 55408 Details
1 year ago
3140 Chicago S Avenue, Minneapolis, MN 55407
3140 Chicago S Avenue, Minneapolis, MN 55407 Details
1 year ago
4010 Colfax N Avenue, Minneapolis, MN 55412
4010 Colfax N Avenue, Minneapolis, MN 55412 Details
1 year ago
1901 Stevens Avenue, Minneapolis, MN 55403
1901 Stevens Avenue, Minneapolis, MN 55403 Details
1 year ago
