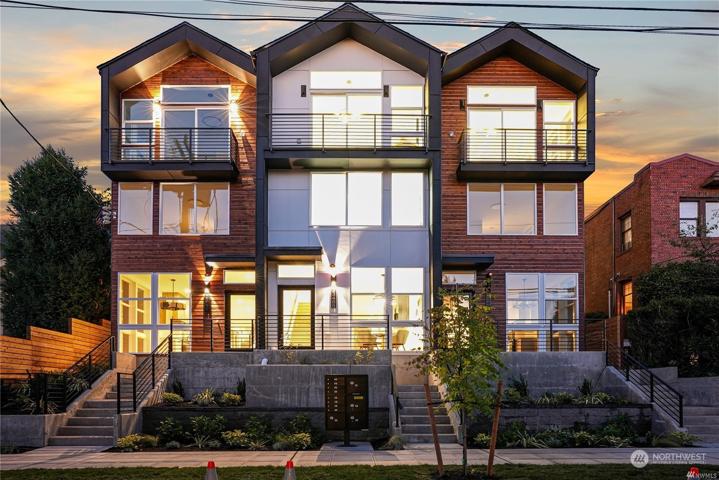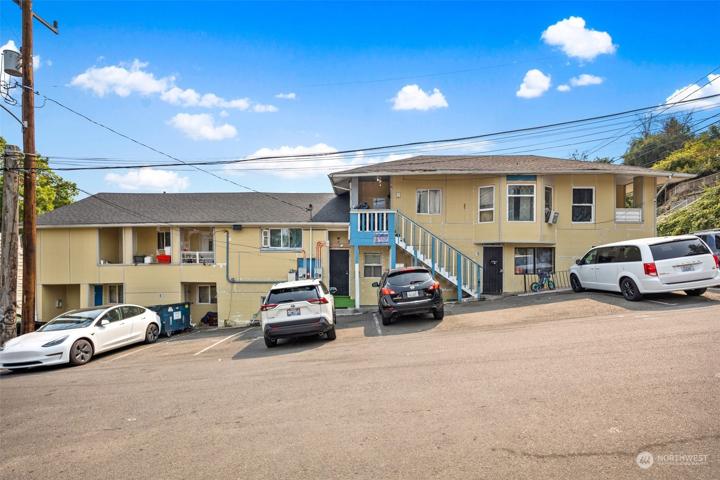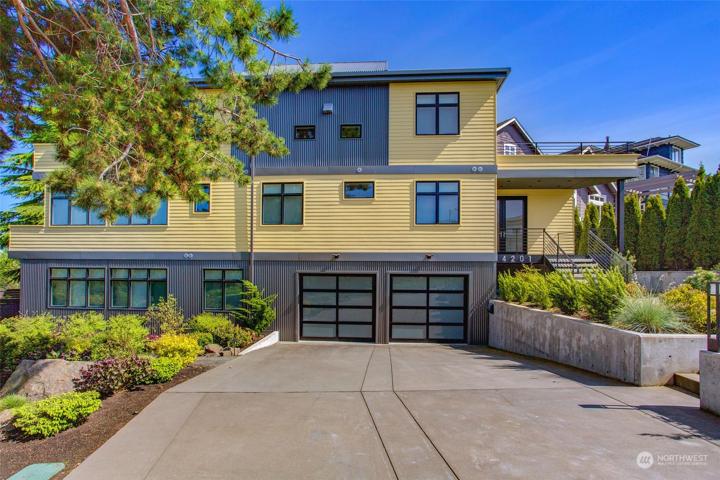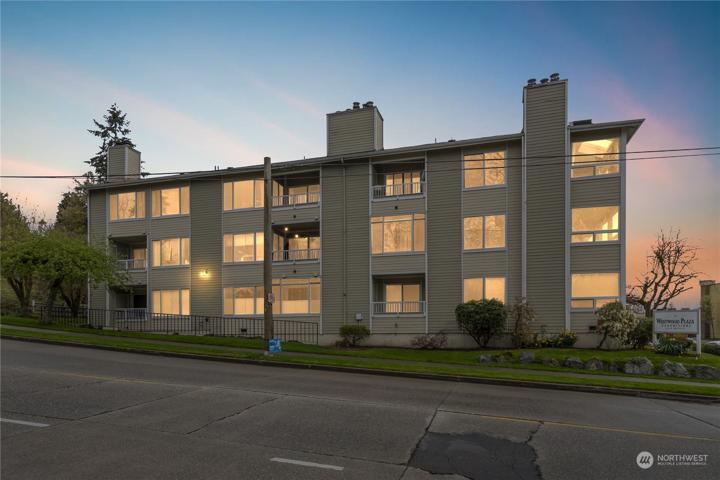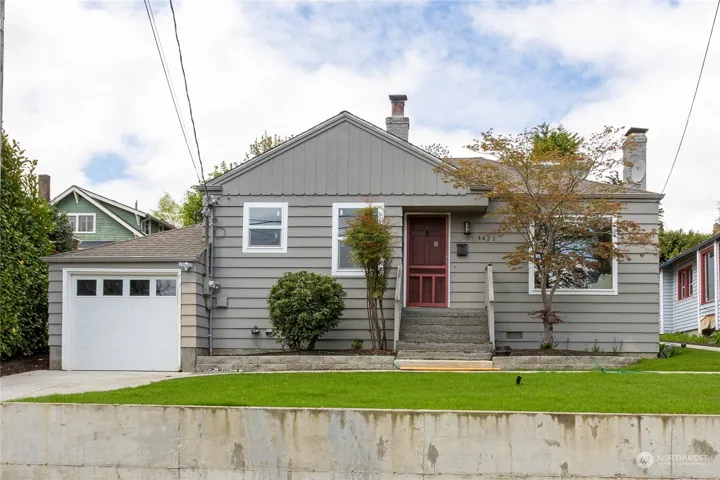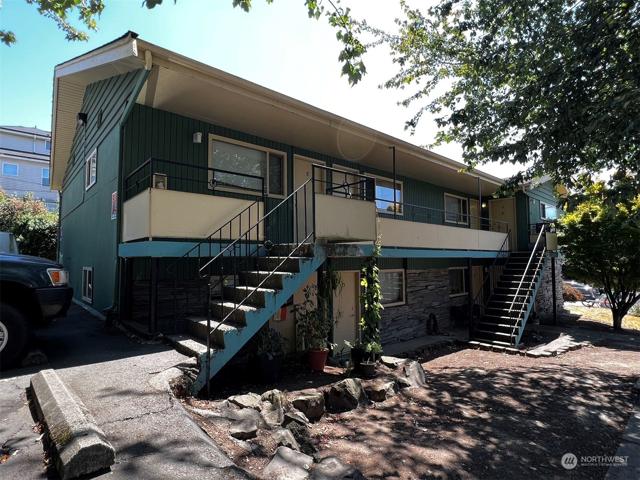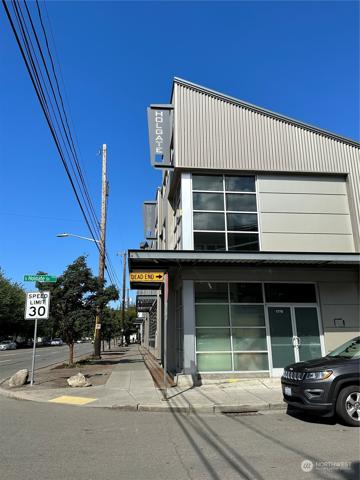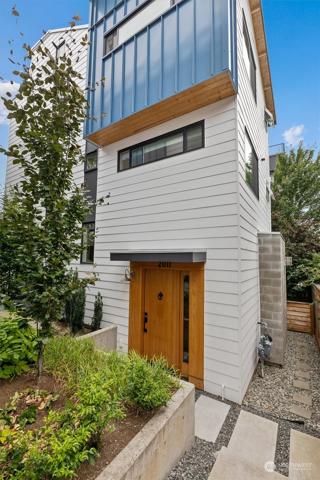718 Properties
Sort by:
4200 Letitia S Avenue, Seattle, WA 98118
4200 Letitia S Avenue, Seattle, WA 98118 Details
2 years ago
2421 SW Trenton Street, Seattle, WA 98106
2421 SW Trenton Street, Seattle, WA 98106 Details
2 years ago
