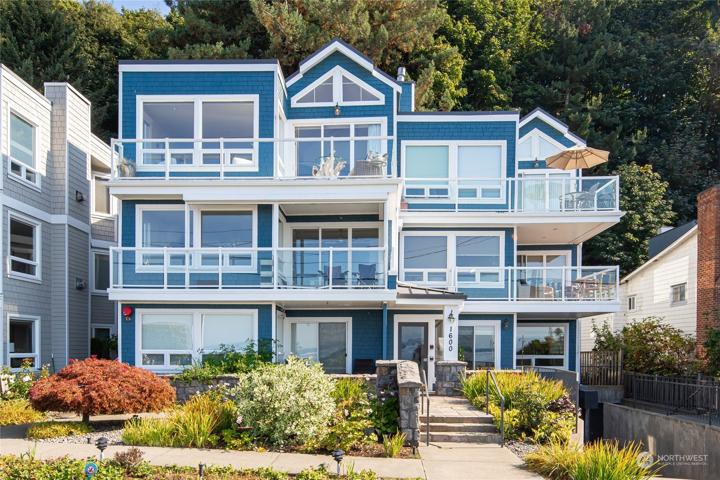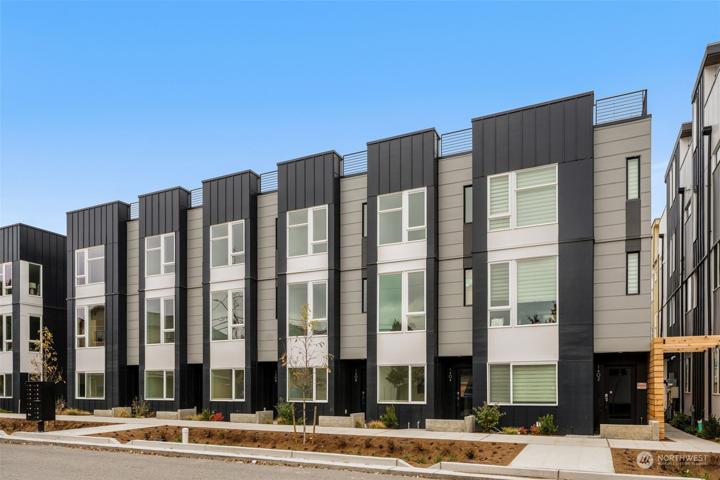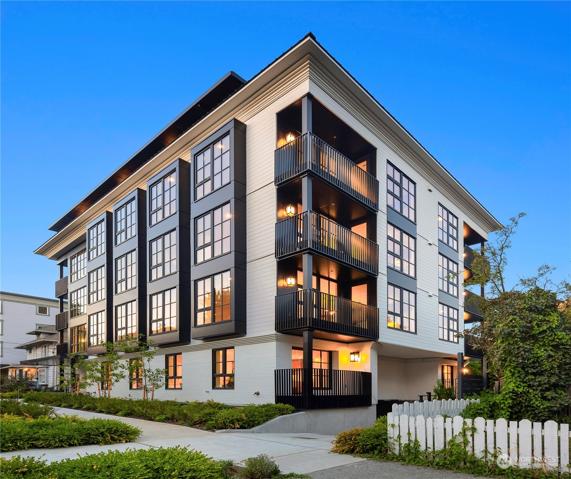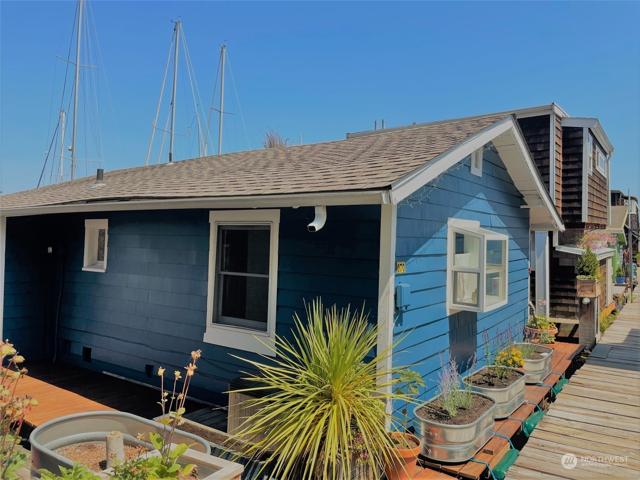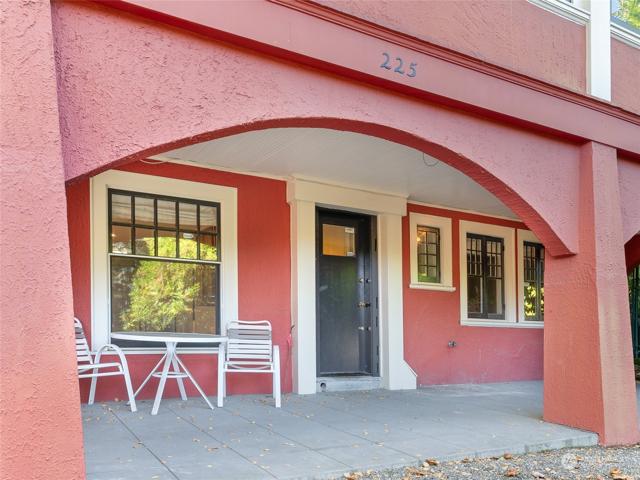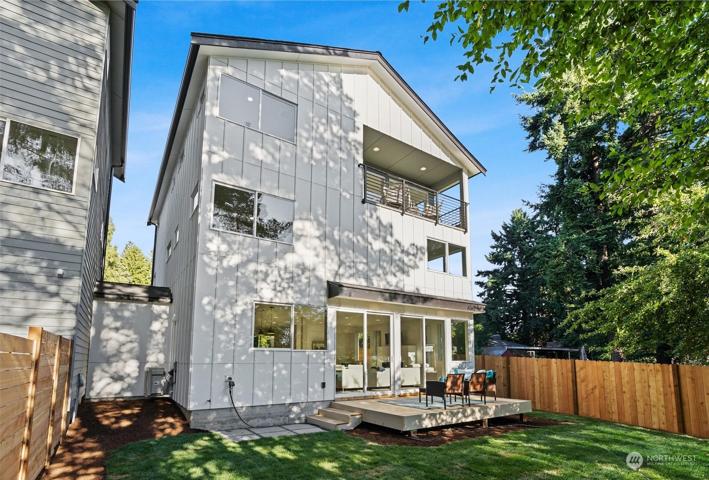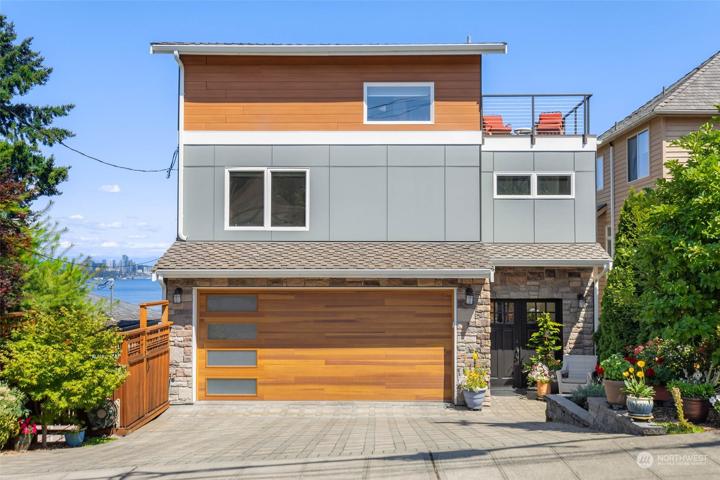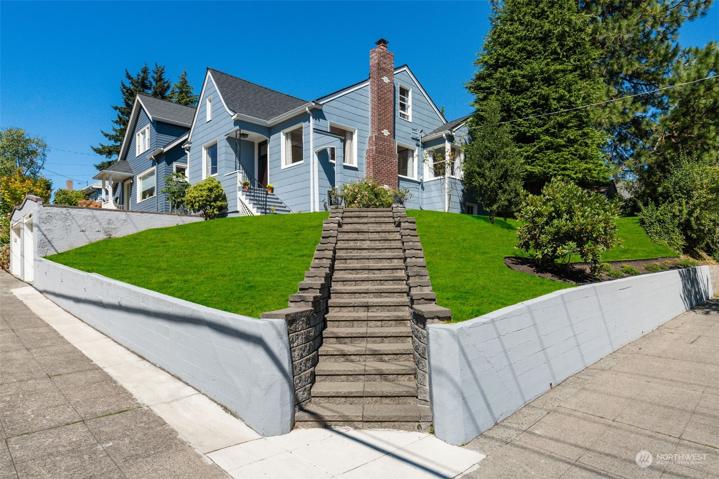718 Properties
Sort by:
5716 Roosevelt NE Way, Seattle, WA 98105
5716 Roosevelt NE Way, Seattle, WA 98105 Details
2 years ago
2420 Westlake N Avenue, Seattle, WA 98109
2420 Westlake N Avenue, Seattle, WA 98109 Details
2 years ago
