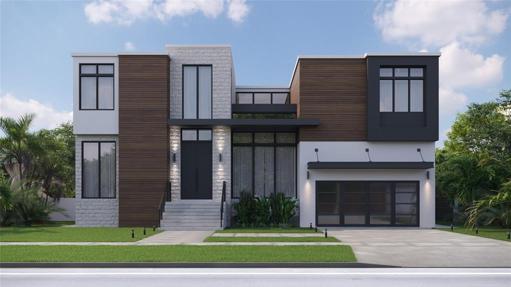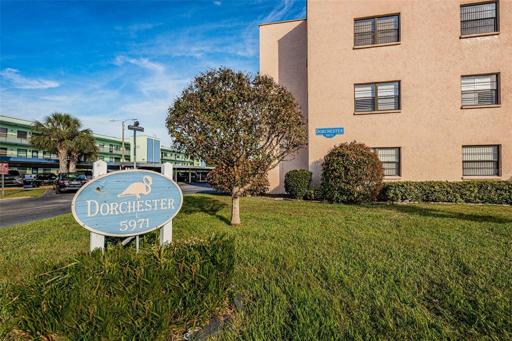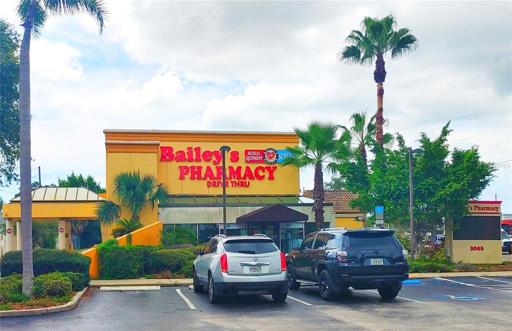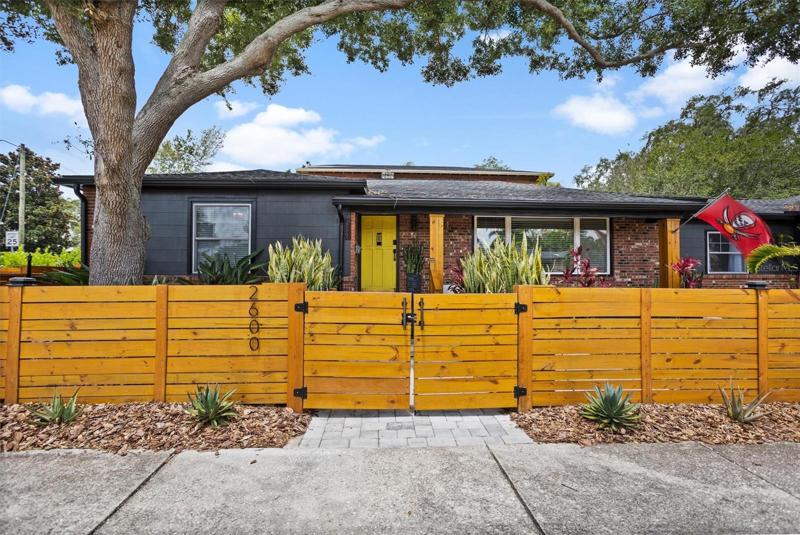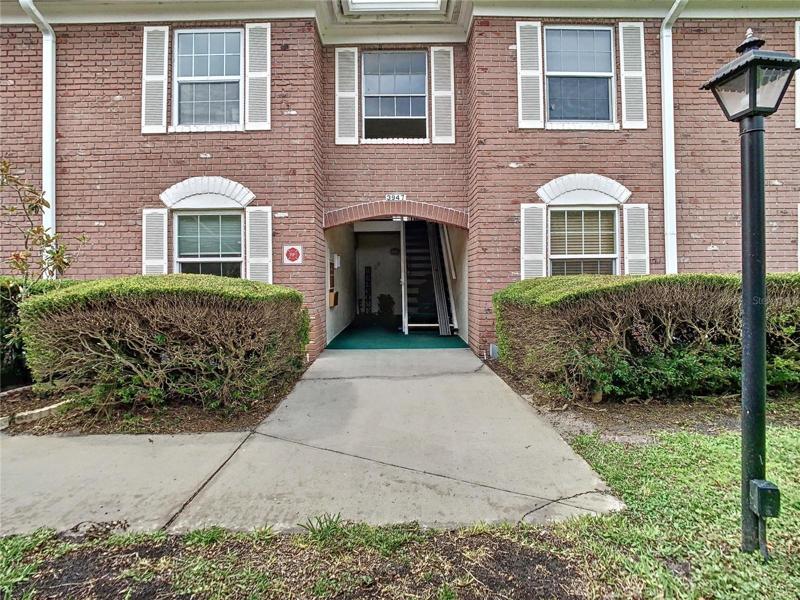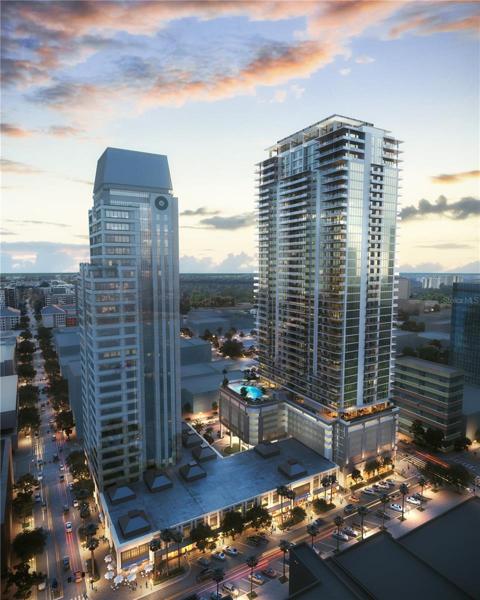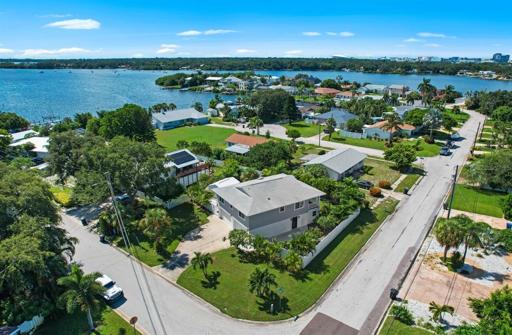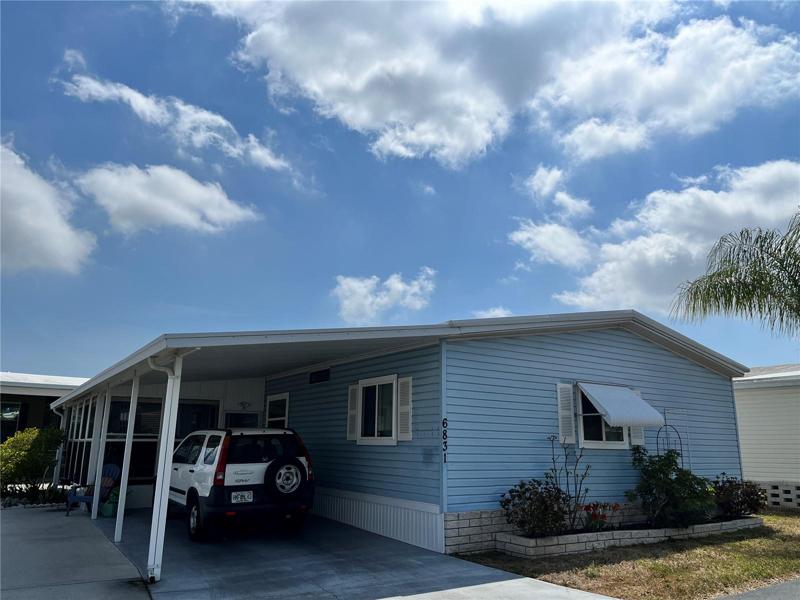350 Properties
Sort by:
730 ALDA NE WAY, ST PETERSBURG, FL 33704
730 ALDA NE WAY, ST PETERSBURG, FL 33704 Details
1 year ago
5971 TERRACE PARK N DRIVE, ST PETERSBURG, FL 33709
5971 TERRACE PARK N DRIVE, ST PETERSBURG, FL 33709 Details
1 year ago
2600 1ST N STREET, ST PETERSBURG, FL 33704
2600 1ST N STREET, ST PETERSBURG, FL 33704 Details
1 year ago
3947 35TH S WAY, ST PETERSBURG, FL 33711
3947 35TH S WAY, ST PETERSBURG, FL 33711 Details
1 year ago
235 1ST S AVENUE, ST PETERSBURG, FL 33701
235 1ST S AVENUE, ST PETERSBURG, FL 33701 Details
1 year ago
6831 MOUNT PLEASANT NE ROAD, ST PETERSBURG, FL 33702
6831 MOUNT PLEASANT NE ROAD, ST PETERSBURG, FL 33702 Details
1 year ago
