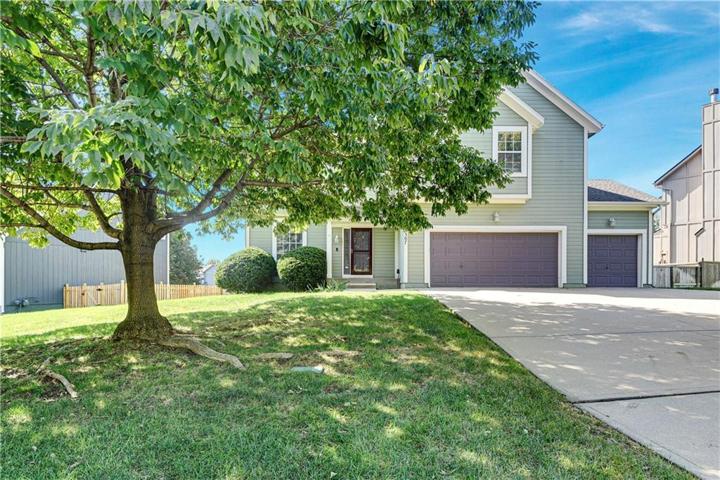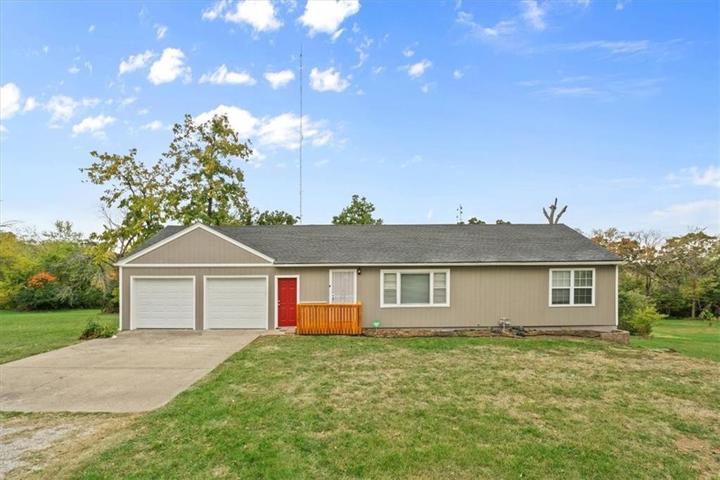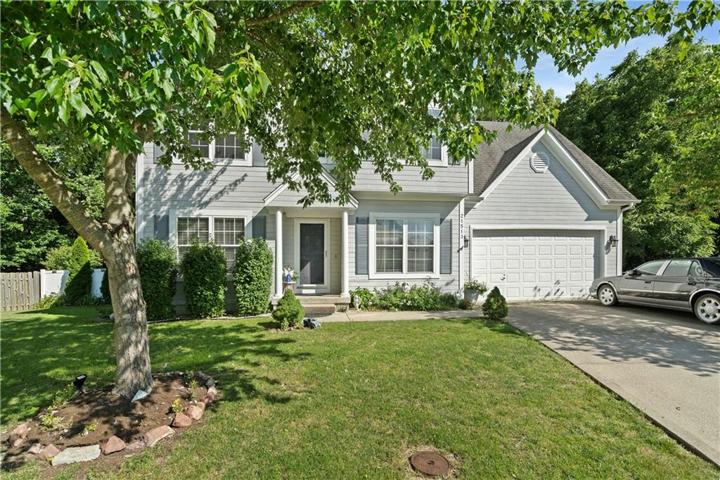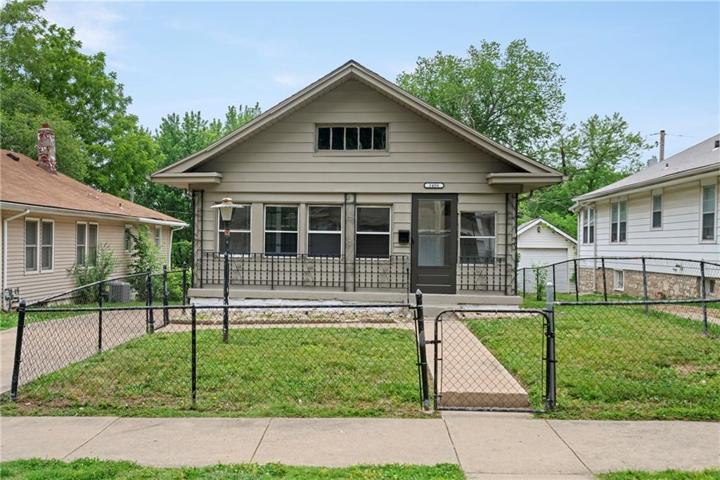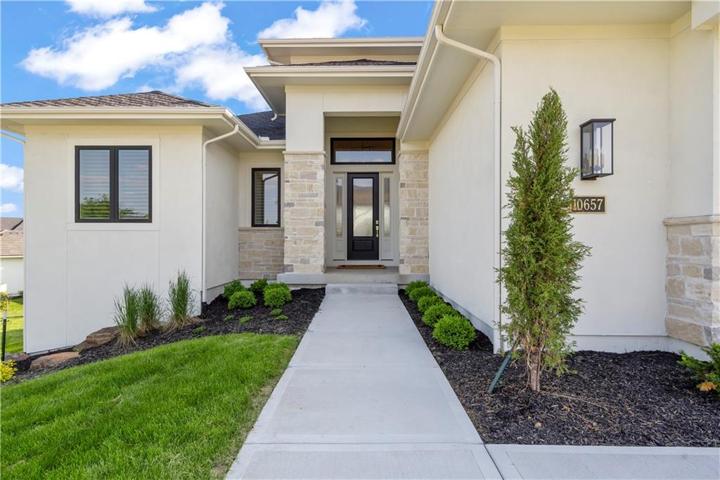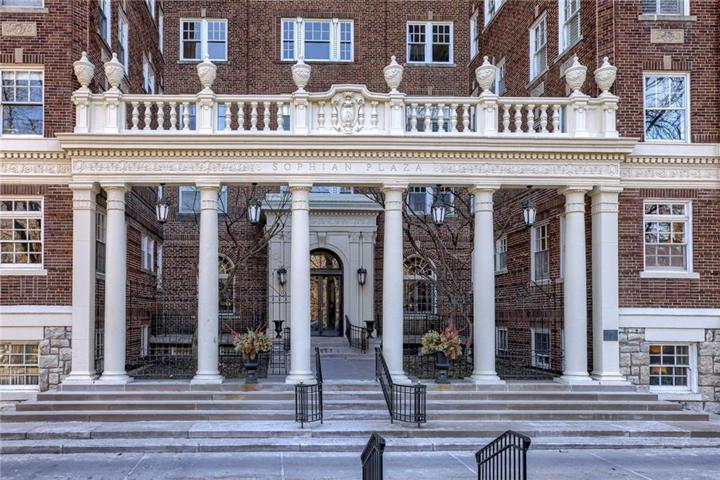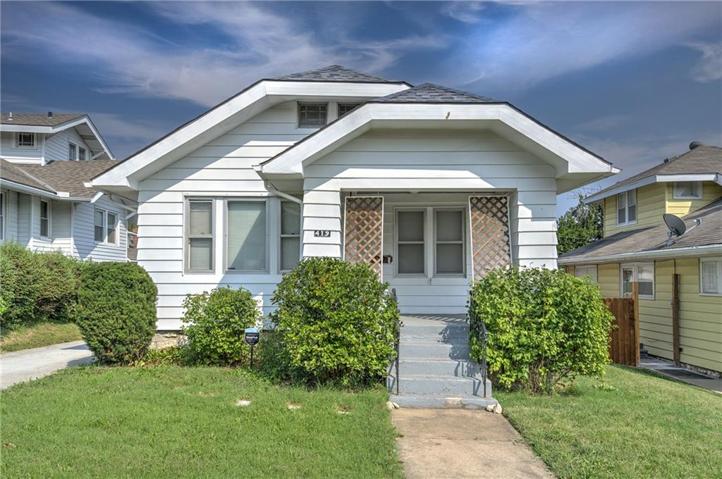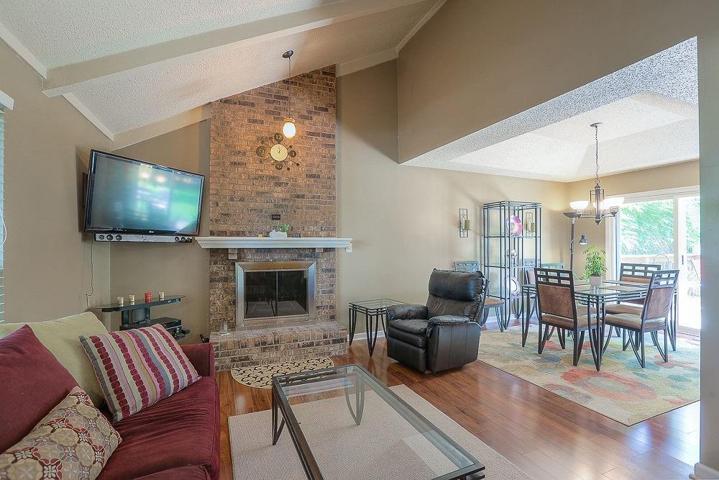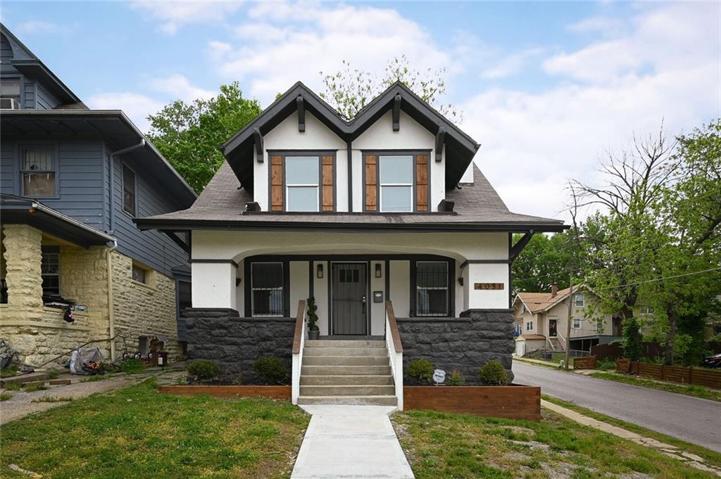48 Properties
Sort by:
6715 E 58th Street, Kansas City, MO 64129
6715 E 58th Street, Kansas City, MO 64129 Details
2 years ago
21513 E 50th Terr. S Court, Blue Springs, MO 64015
21513 E 50th Terr. S Court, Blue Springs, MO 64015 Details
2 years ago
3408 Mersington Avenue, Kansas City, MO 64128
3408 Mersington Avenue, Kansas City, MO 64128 Details
2 years ago
10657 W 142nd Street, Overland Park, KS 66221
10657 W 142nd Street, Overland Park, KS 66221 Details
2 years ago
4618 Warwick Boulevard, Kansas City, MO 64112
4618 Warwick Boulevard, Kansas City, MO 64112 Details
2 years ago
4031 Chestnut Avenue, Kansas City, MO 64130
4031 Chestnut Avenue, Kansas City, MO 64130 Details
2 years ago
