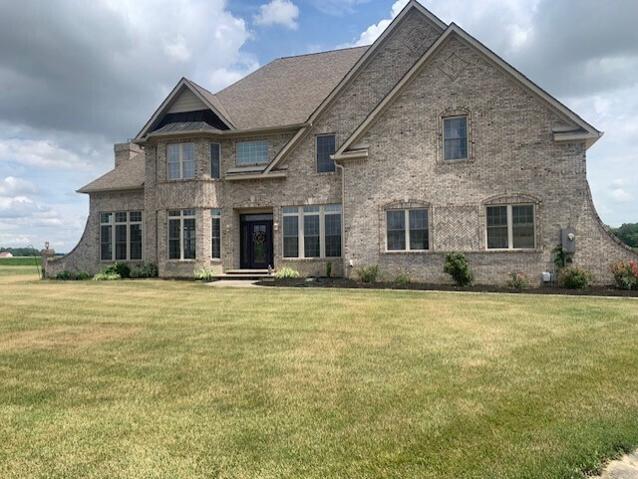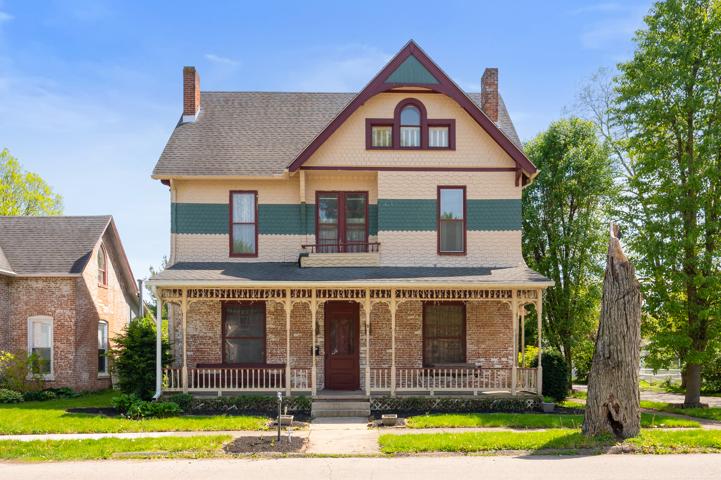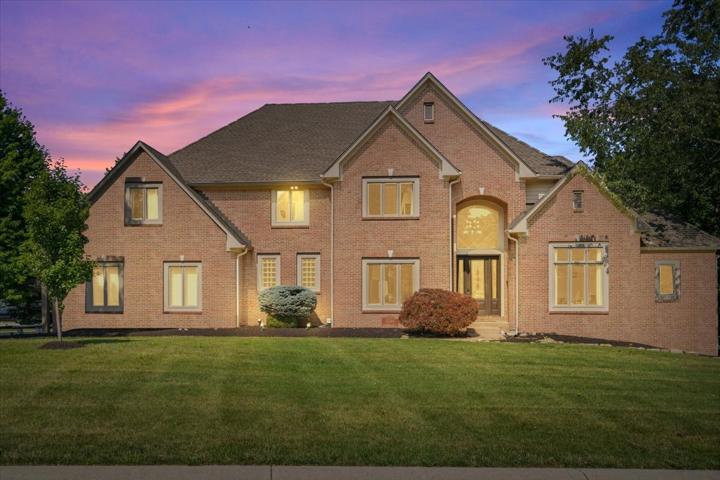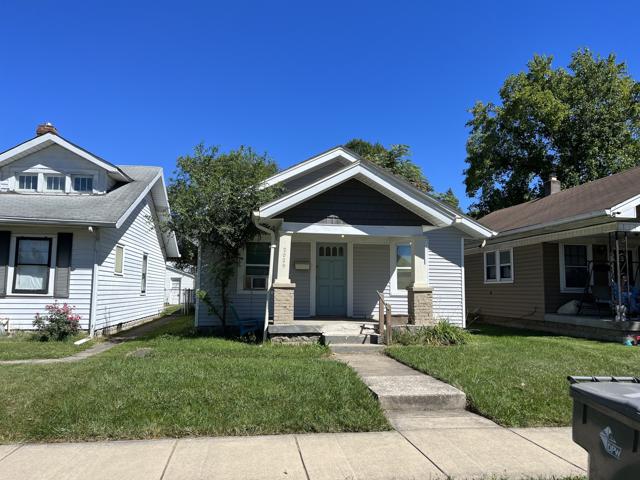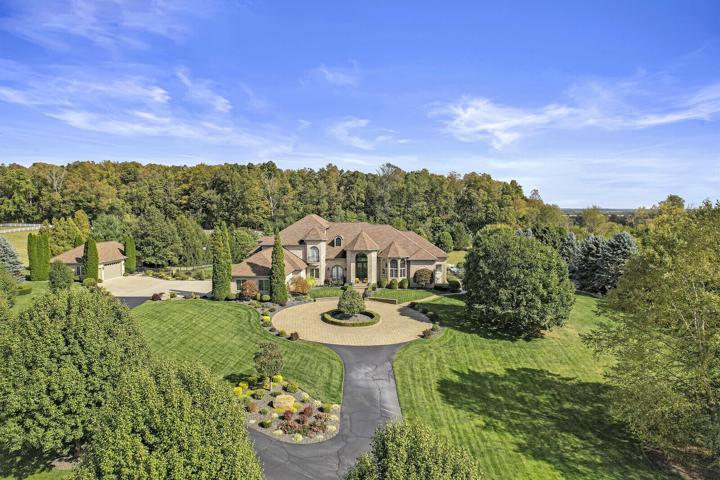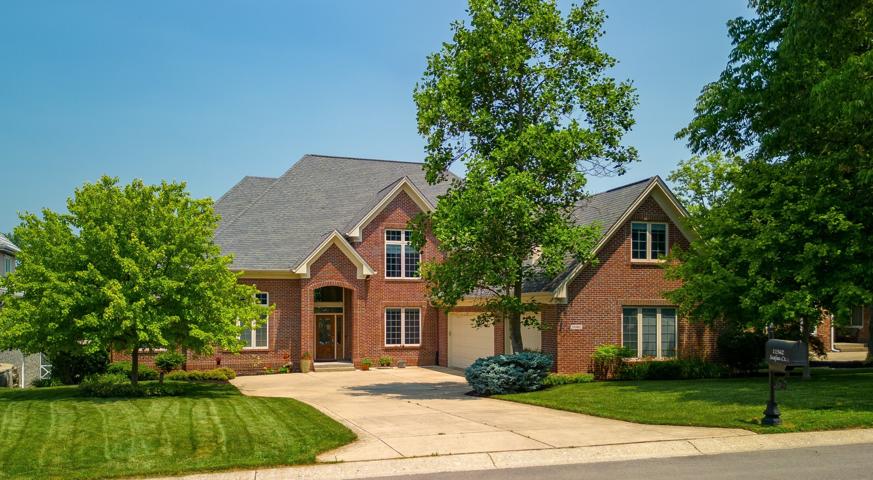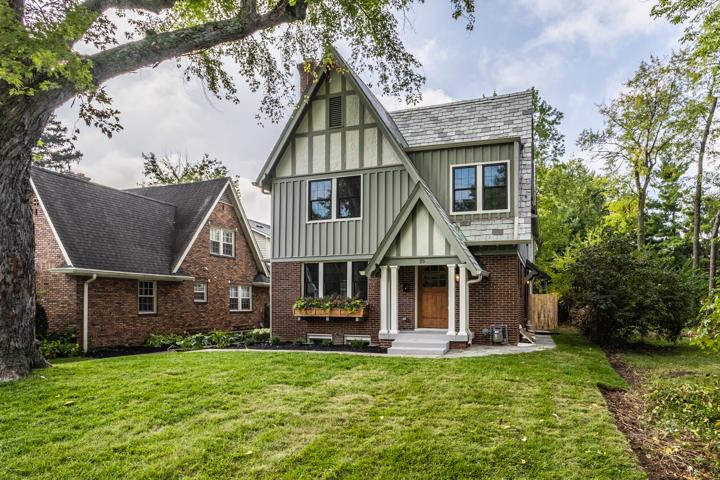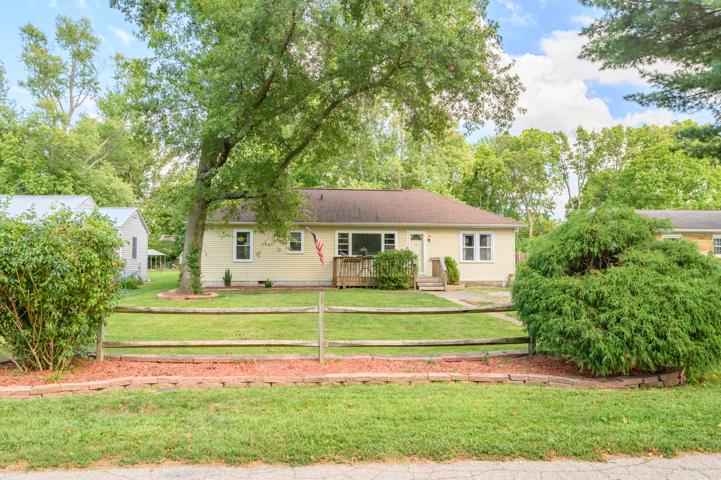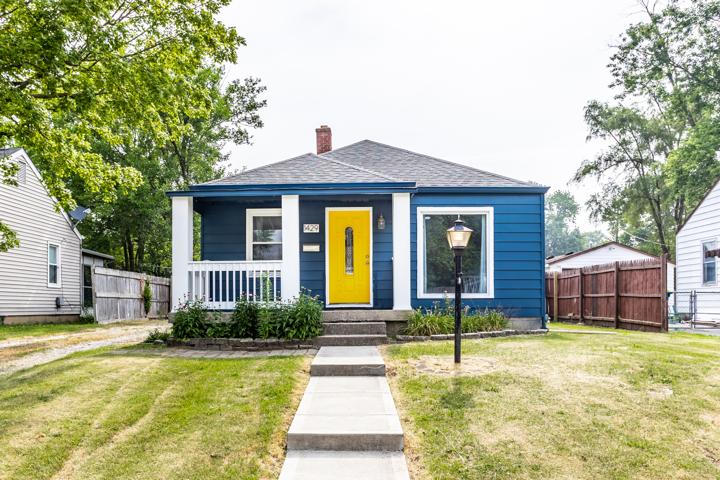208 Properties
Sort by:
2029 Laurel Street, Indianapolis, IN 46203
2029 Laurel Street, Indianapolis, IN 46203 Details
2 years ago
10648 S Auburn Hills Drive, Edinburgh, IN 46124
10648 S Auburn Hills Drive, Edinburgh, IN 46124 Details
2 years ago
11562 Seafan Court, Indianapolis, IN 46236
11562 Seafan Court, Indianapolis, IN 46236 Details
2 years ago
25 E 54th Street, Indianapolis, IN 46220
25 E 54th Street, Indianapolis, IN 46220 Details
2 years ago
1429 N Webster Avenue, Indianapolis, IN 46219
1429 N Webster Avenue, Indianapolis, IN 46219 Details
2 years ago
