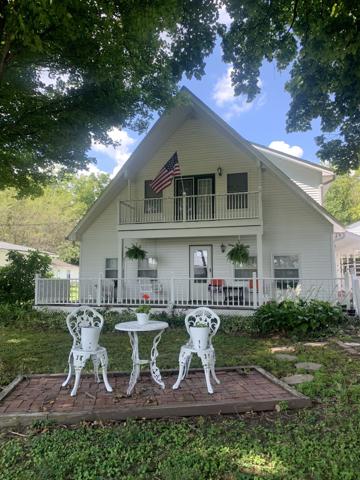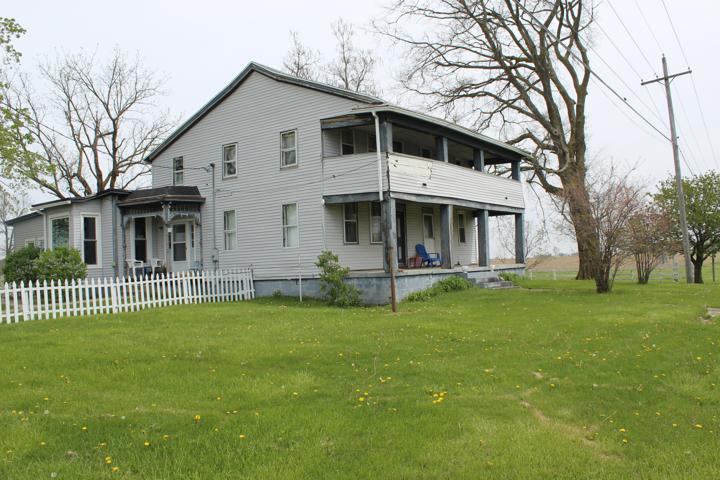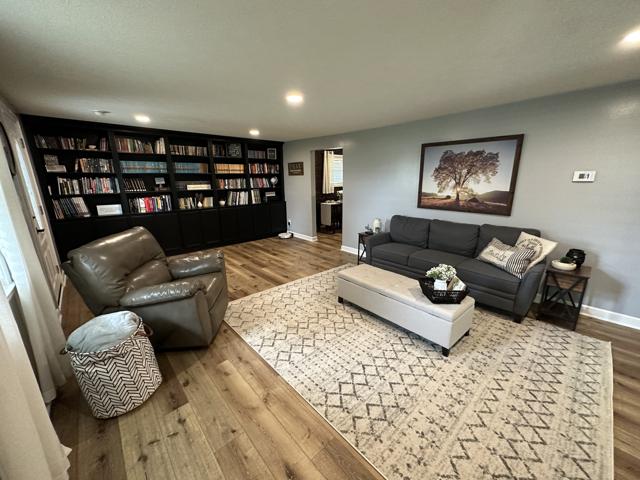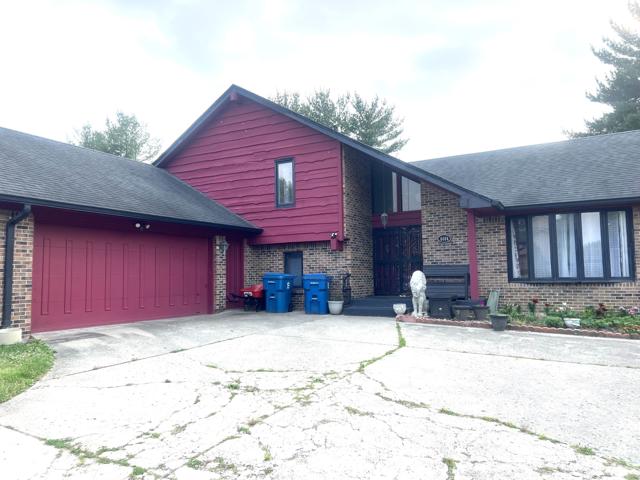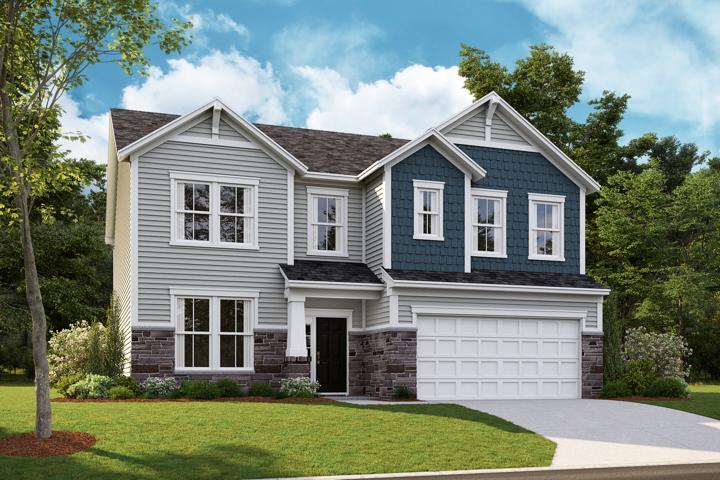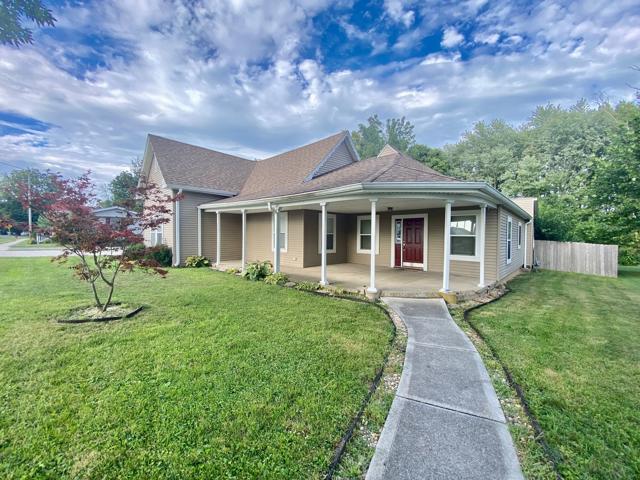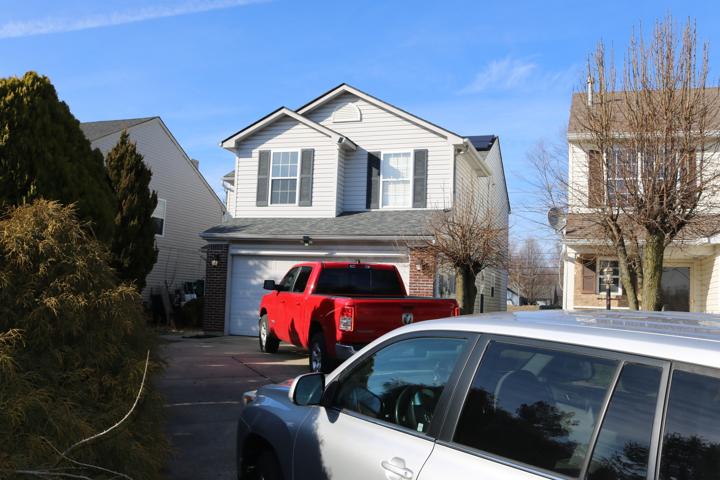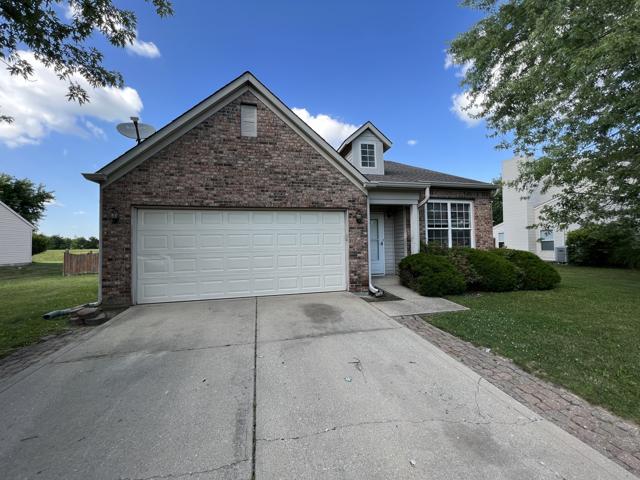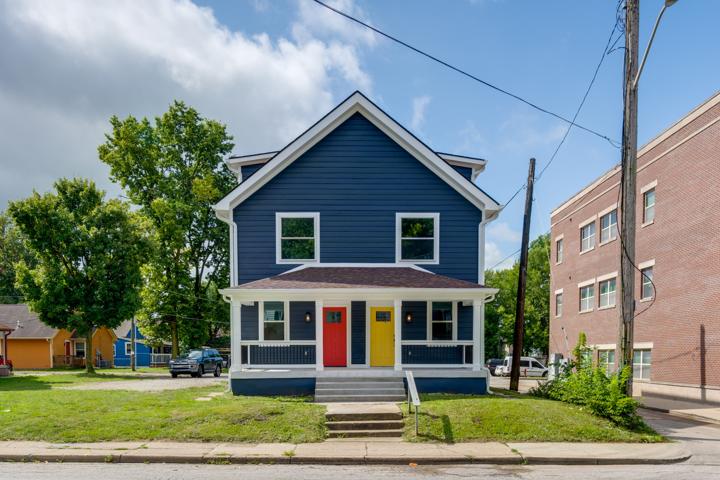208 Properties
Sort by:
17345 S Mill Creek Road, Noblesville, IN 46062
17345 S Mill Creek Road, Noblesville, IN 46062 Details
2 years ago
6404 Dahlia Drive, Indianapolis, IN 46217
6404 Dahlia Drive, Indianapolis, IN 46217 Details
2 years ago
7449 Leatherwood Drive, Indianapolis, IN 46259
7449 Leatherwood Drive, Indianapolis, IN 46259 Details
2 years ago
505 N Indiana Street, Roachdale, IN 46172
505 N Indiana Street, Roachdale, IN 46172 Details
2 years ago
8028 Lake Tree Circle, Indianapolis, IN 46217
8028 Lake Tree Circle, Indianapolis, IN 46217 Details
2 years ago
2419 E 10th Street, Indianapolis, IN 46201
2419 E 10th Street, Indianapolis, IN 46201 Details
2 years ago
