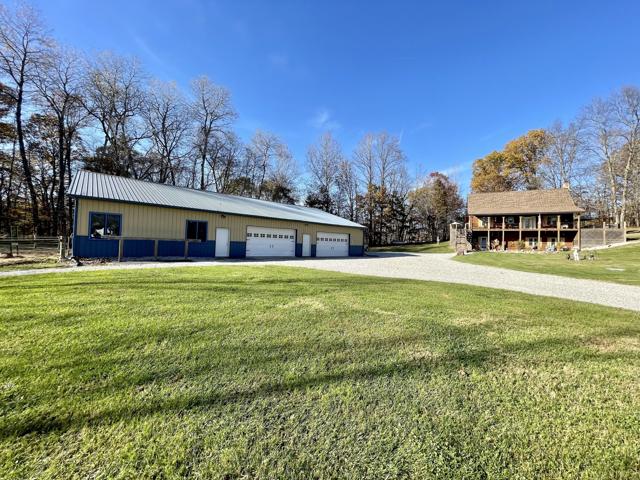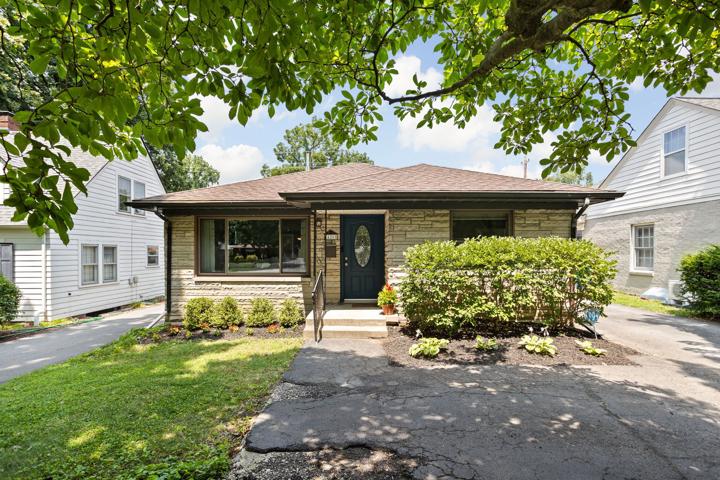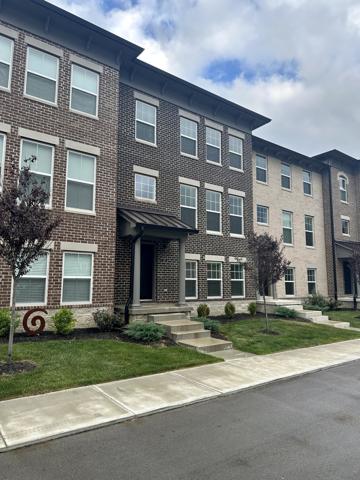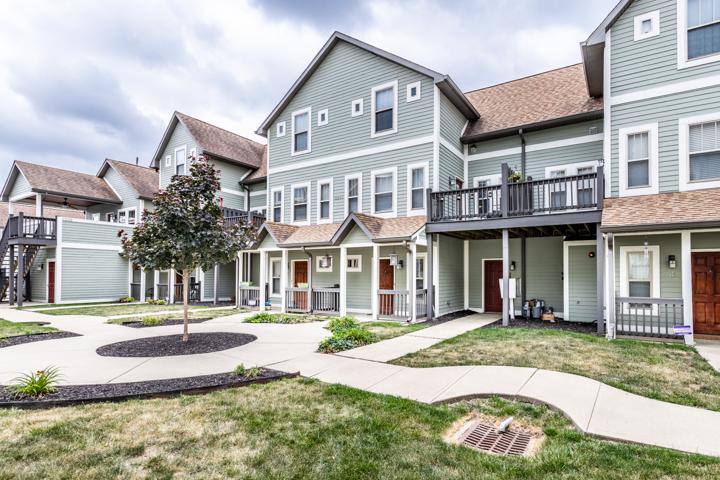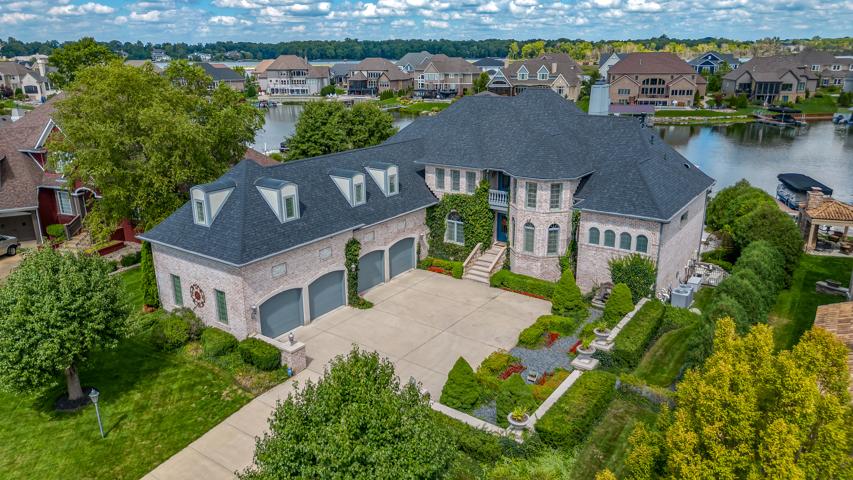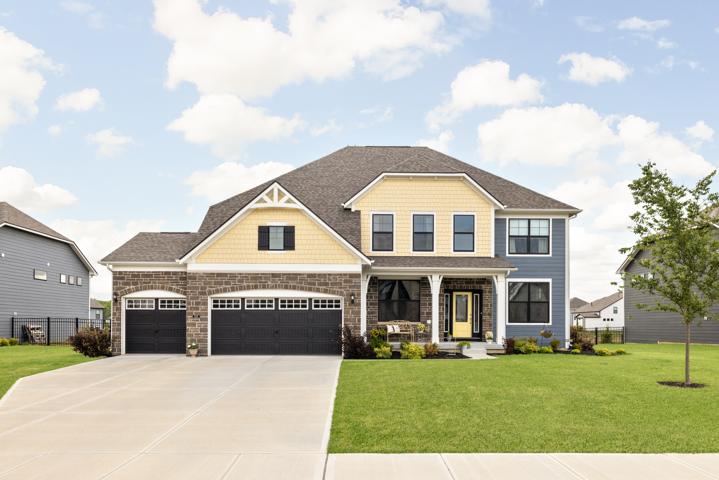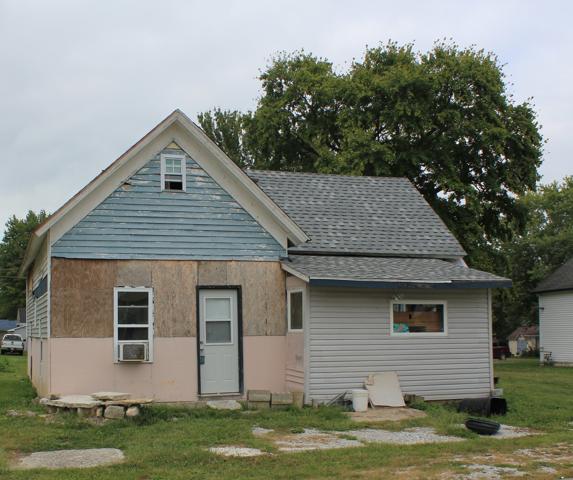208 Properties
Sort by:
5306 Berean Road, Martinsville, IN 46151
5306 Berean Road, Martinsville, IN 46151 Details
2 years ago
1420 Kessler Boulevard East Drive, Indianapolis, IN 46220
1420 Kessler Boulevard East Drive, Indianapolis, IN 46220 Details
2 years ago
2241 N Scioto Street, Indianapolis, IN 46205
2241 N Scioto Street, Indianapolis, IN 46205 Details
2 years ago
3824 Kessler Boulevard East Drive, Indianapolis, IN 46220
3824 Kessler Boulevard East Drive, Indianapolis, IN 46220 Details
2 years ago
