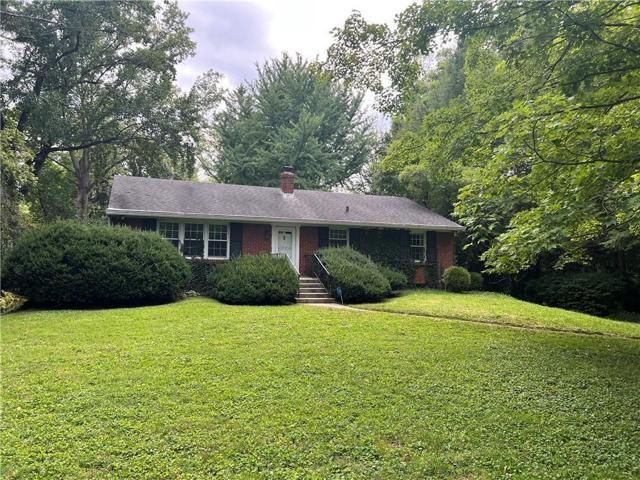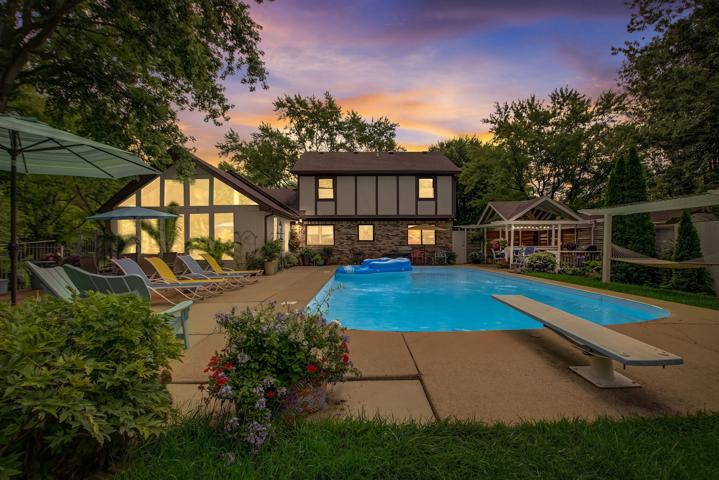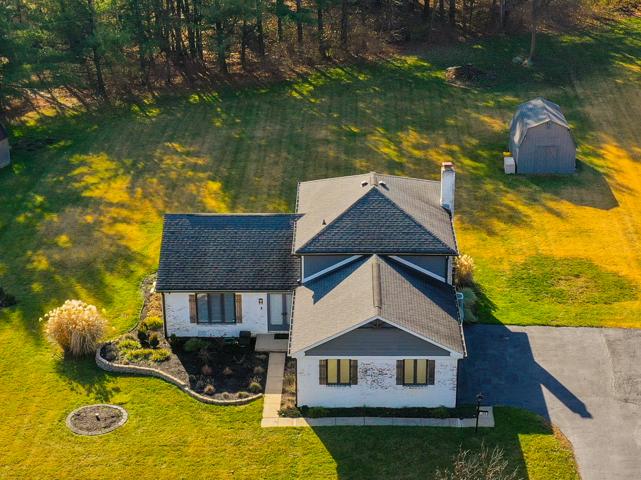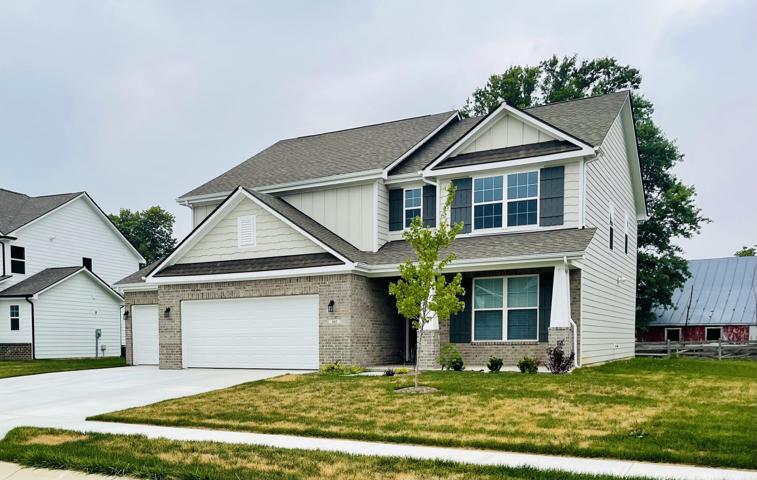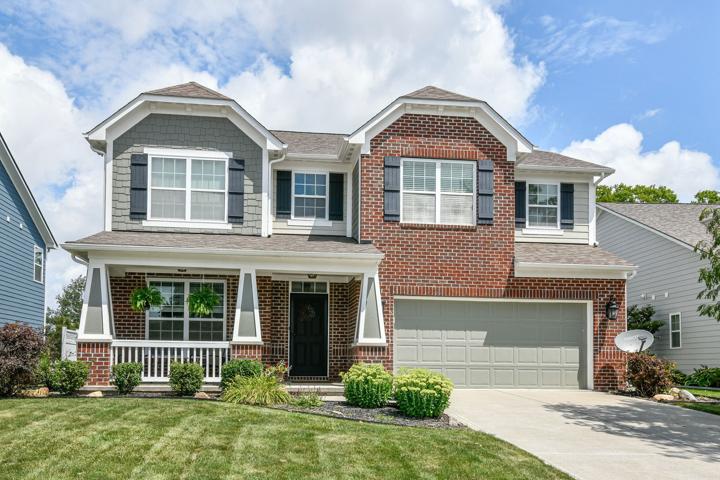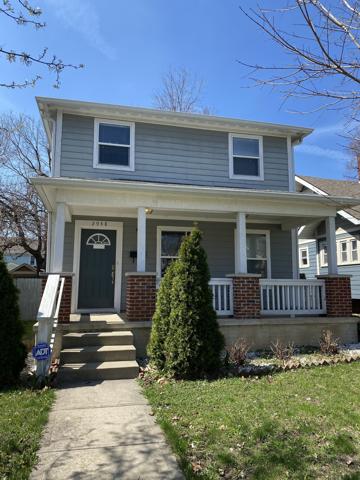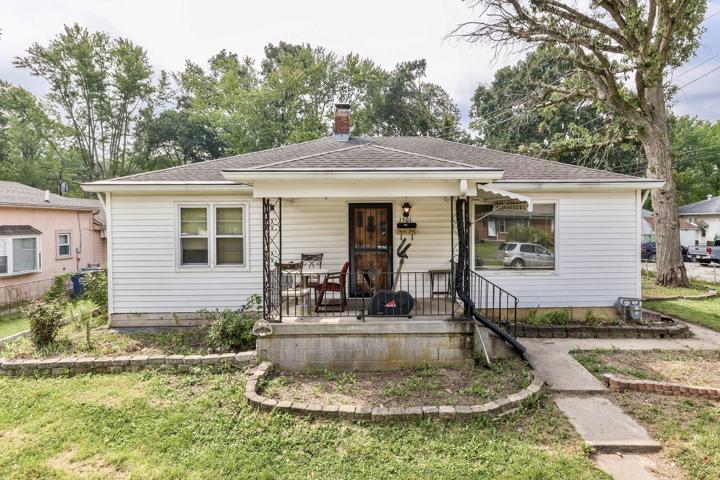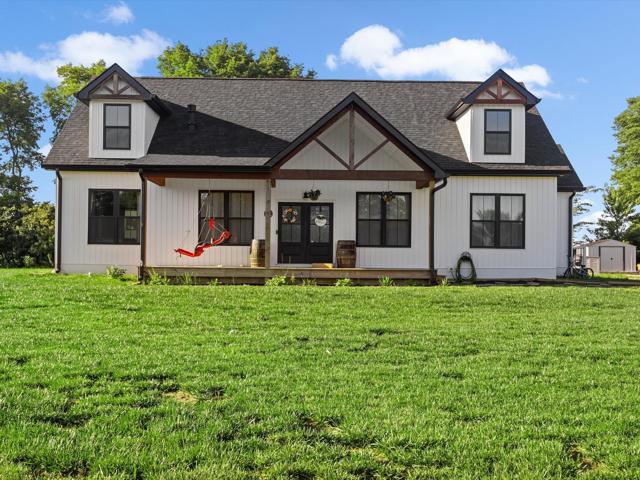208 Properties
Sort by:
4975 E 79th Street, Indianapolis, IN 46250
4975 E 79th Street, Indianapolis, IN 46250 Details
2 years ago
1334 Old Heritage Place, Greenwood, IN 46143
1334 Old Heritage Place, Greenwood, IN 46143 Details
2 years ago
2948 N Delaware Street, Indianapolis, IN 46205
2948 N Delaware Street, Indianapolis, IN 46205 Details
2 years ago
1501 E Markwood Avenue, Indianapolis, IN 46227
1501 E Markwood Avenue, Indianapolis, IN 46227 Details
2 years ago
