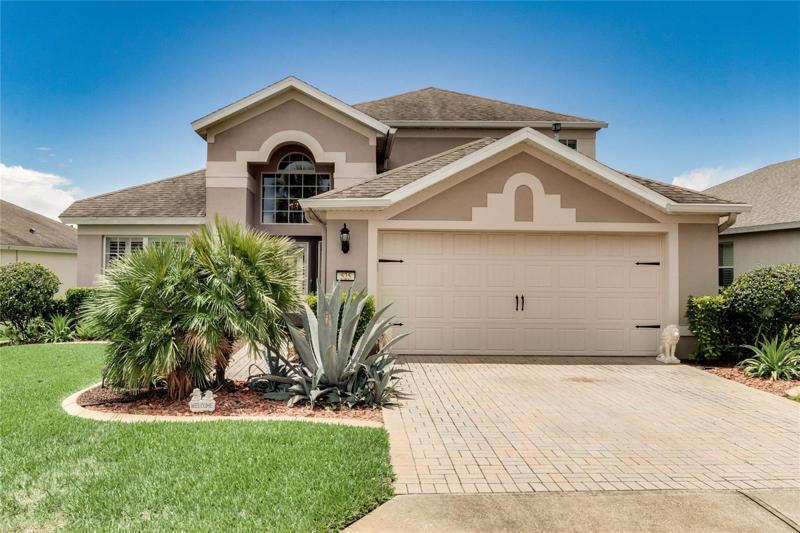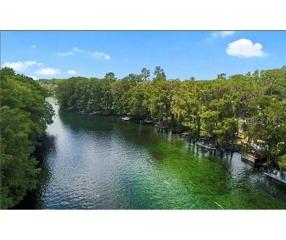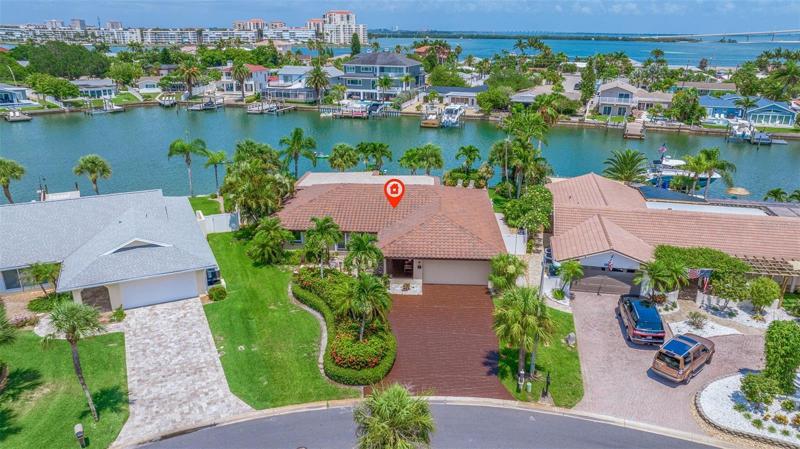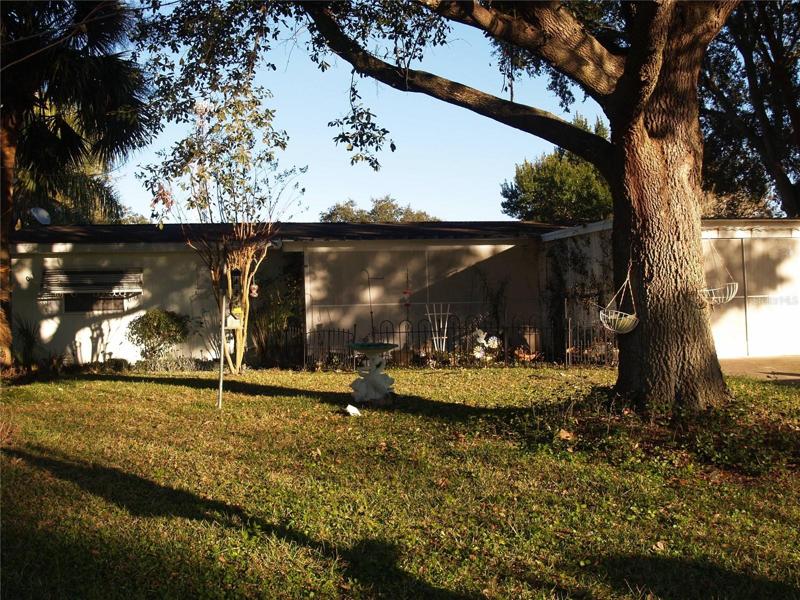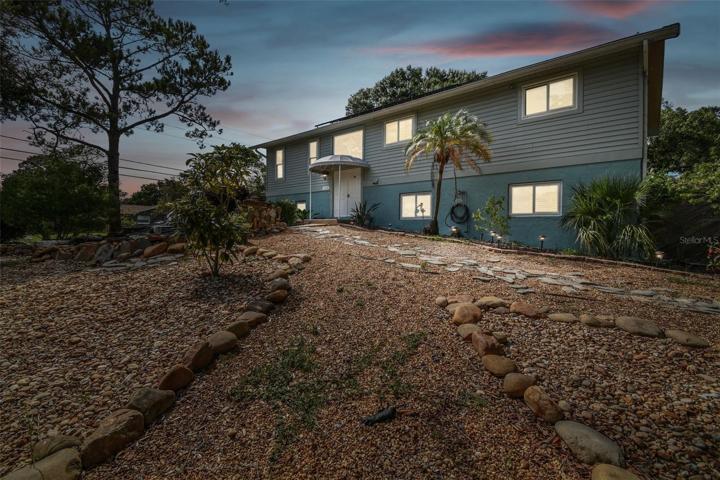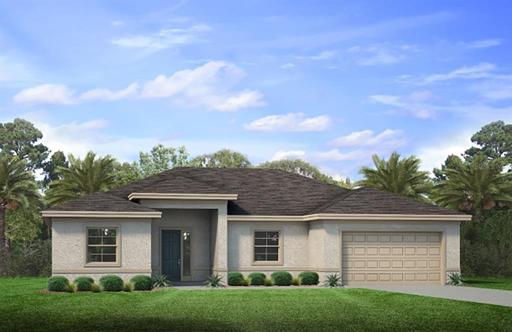125 Properties
Sort by:
10721 SW 185TH TERRACE, DUNNELLON, FL 34432
10721 SW 185TH TERRACE, DUNNELLON, FL 34432 Details
2 years ago
330 N JULIA CIRCLE, ST PETE BEACH, FL 33706
330 N JULIA CIRCLE, ST PETE BEACH, FL 33706 Details
2 years ago
3412 WOOD OWL CIRCLE, BRADENTON, FL 34210
3412 WOOD OWL CIRCLE, BRADENTON, FL 34210 Details
2 years ago
1314 OLEANDER DRIVE, TARPON SPRINGS, FL 34689
1314 OLEANDER DRIVE, TARPON SPRINGS, FL 34689 Details
2 years ago
