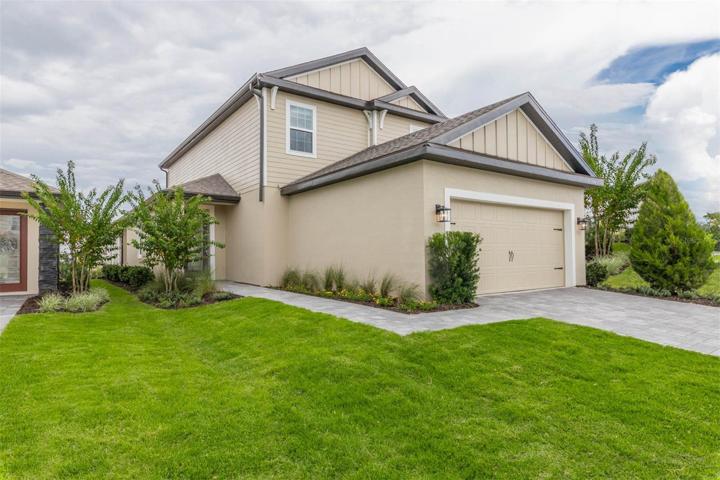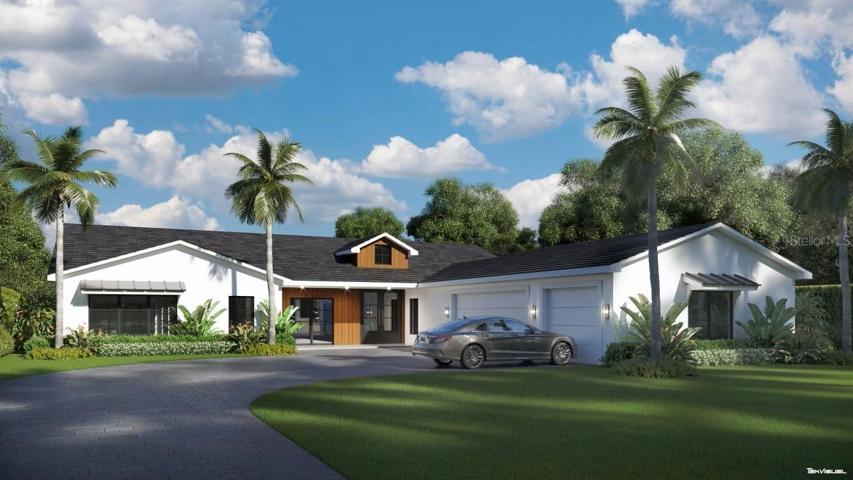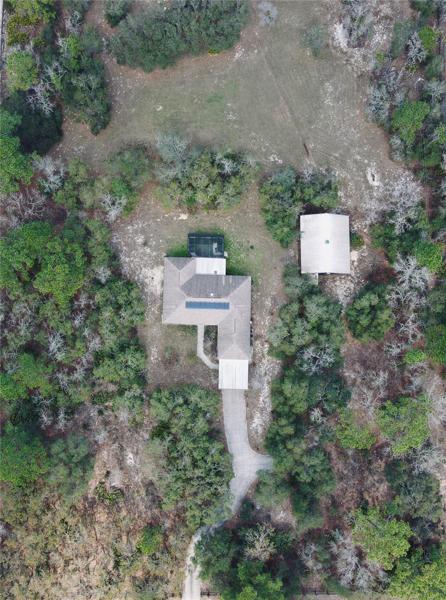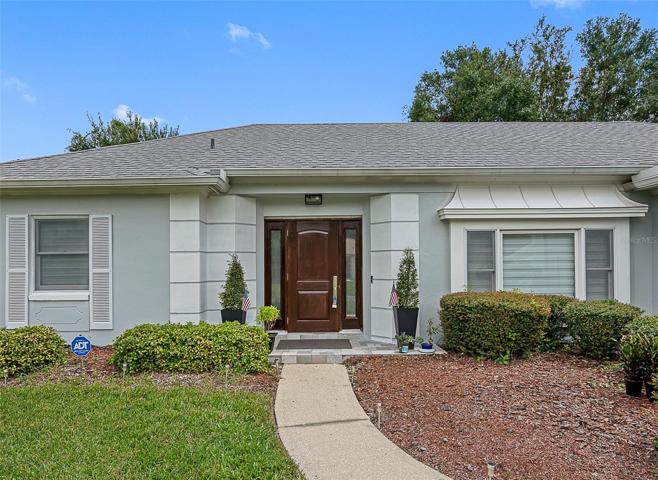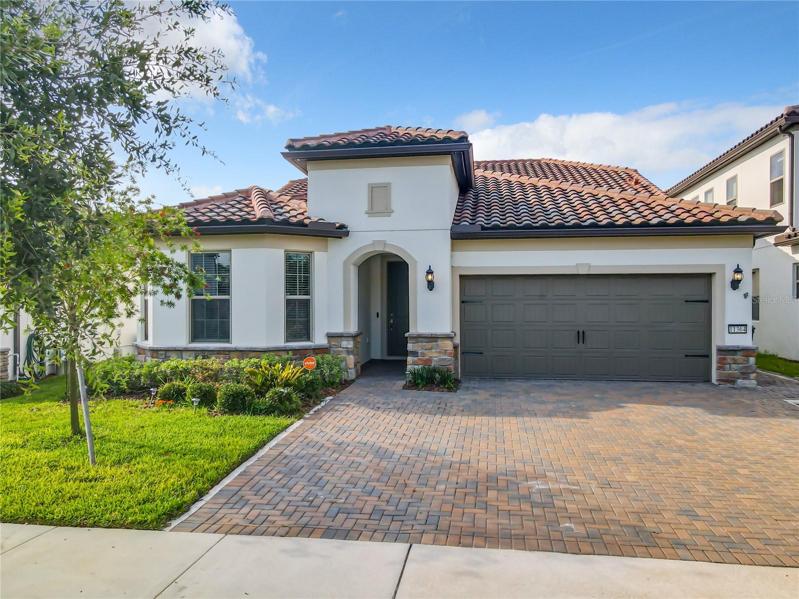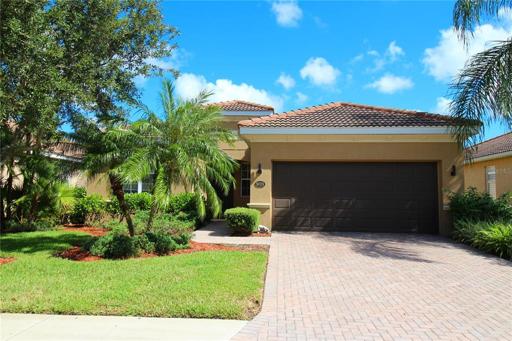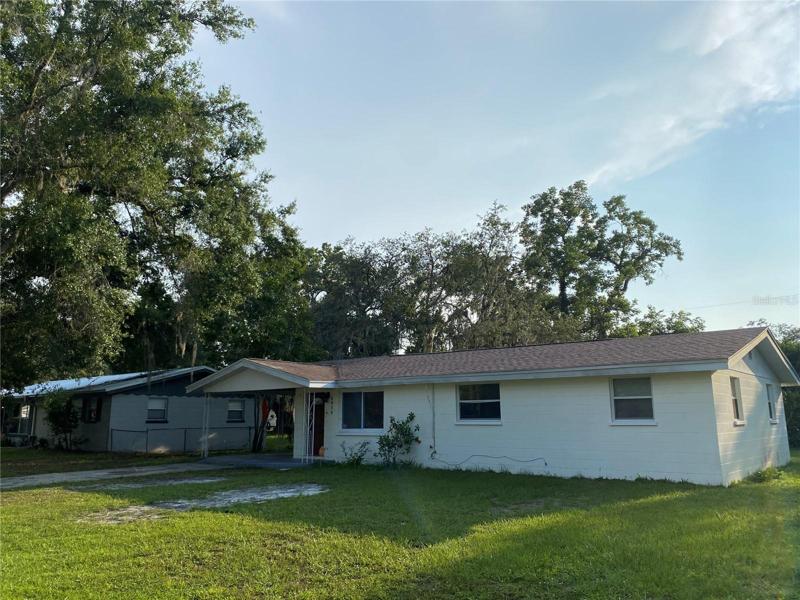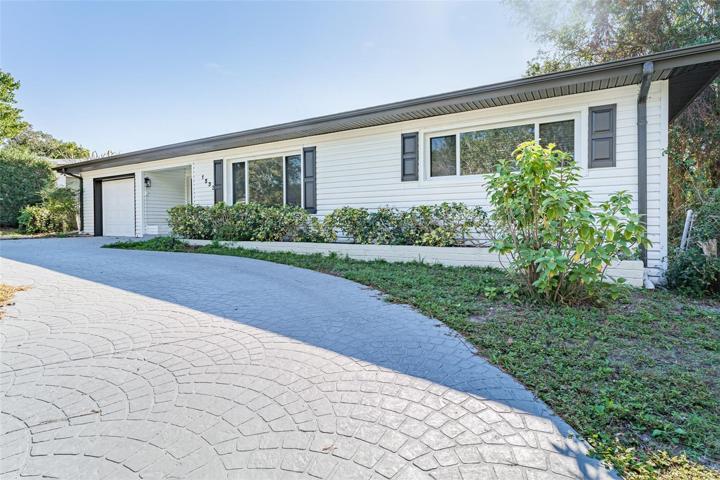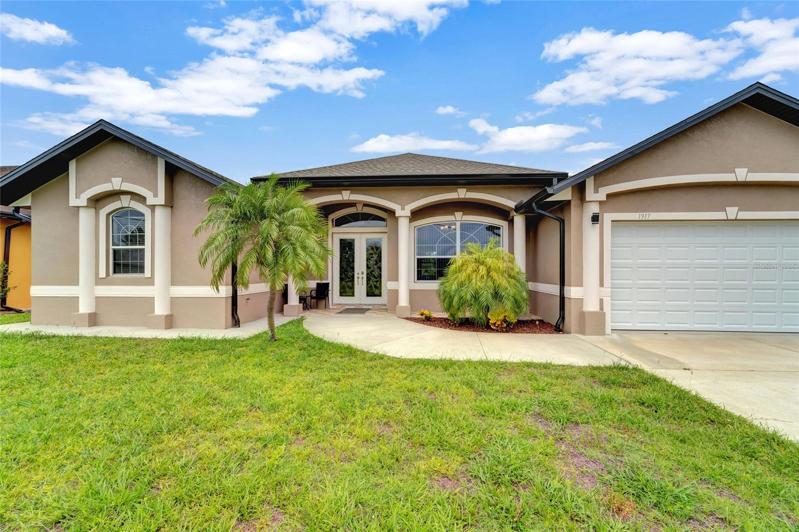125 Properties
Sort by:
7832 SOMERSWORTH DRIVE, KISSIMMEE, FL 34747
7832 SOMERSWORTH DRIVE, KISSIMMEE, FL 34747 Details
2 years ago
4097 W BRECKENRIDGE COURT, BEVERLY HILLS, FL 34465
4097 W BRECKENRIDGE COURT, BEVERLY HILLS, FL 34465 Details
2 years ago
11364 LEMON LAKE BOULEVARD, ORLANDO, FL 32836
11364 LEMON LAKE BOULEVARD, ORLANDO, FL 32836 Details
2 years ago
9019 HERITAGE SOUND DRIVE, BRADENTON, FL 34212
9019 HERITAGE SOUND DRIVE, BRADENTON, FL 34212 Details
2 years ago
1533 BONAIR STREET, CLEARWATER, FL 33755
1533 BONAIR STREET, CLEARWATER, FL 33755 Details
2 years ago
1917 FLORALA STREET, NORTH PORT, FL 34287
1917 FLORALA STREET, NORTH PORT, FL 34287 Details
2 years ago
