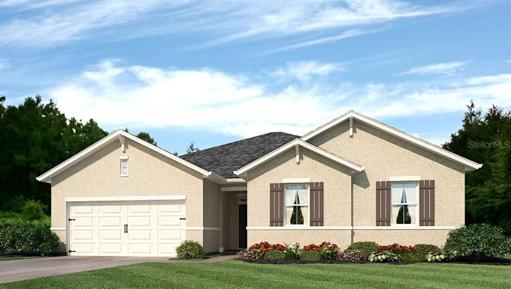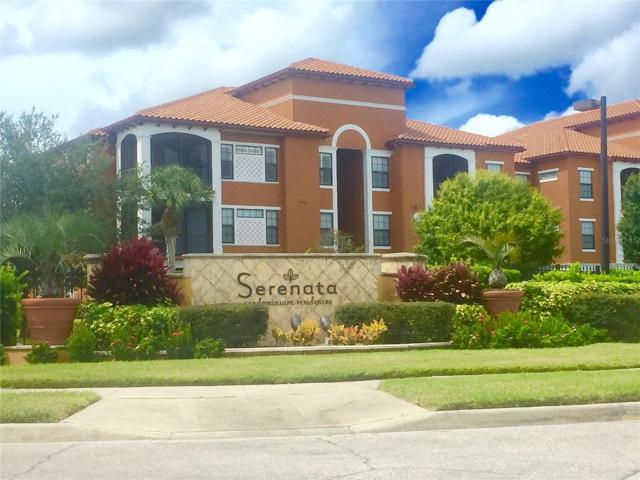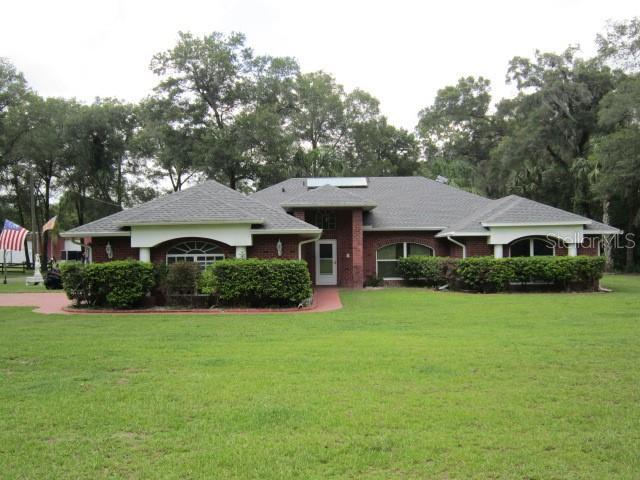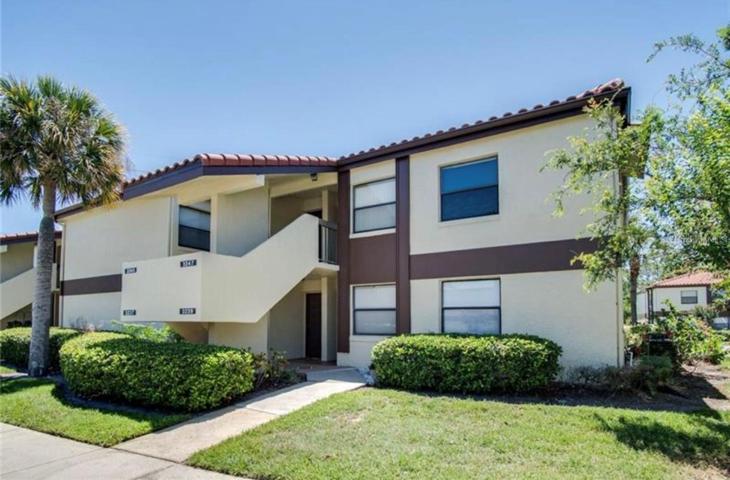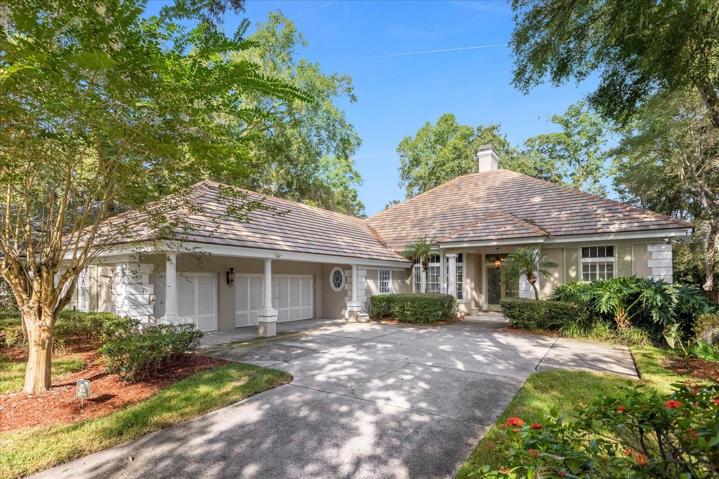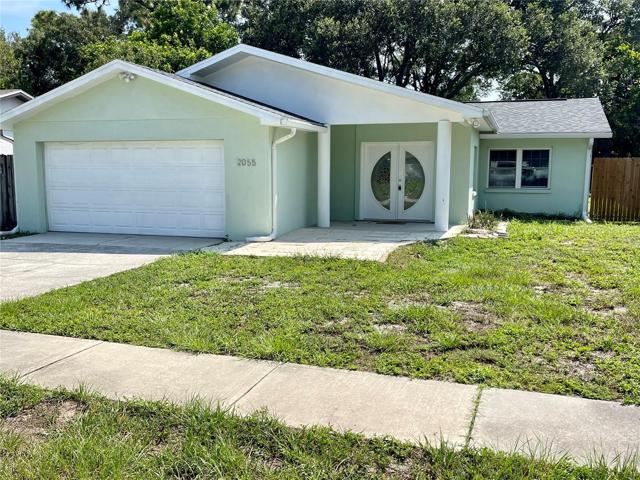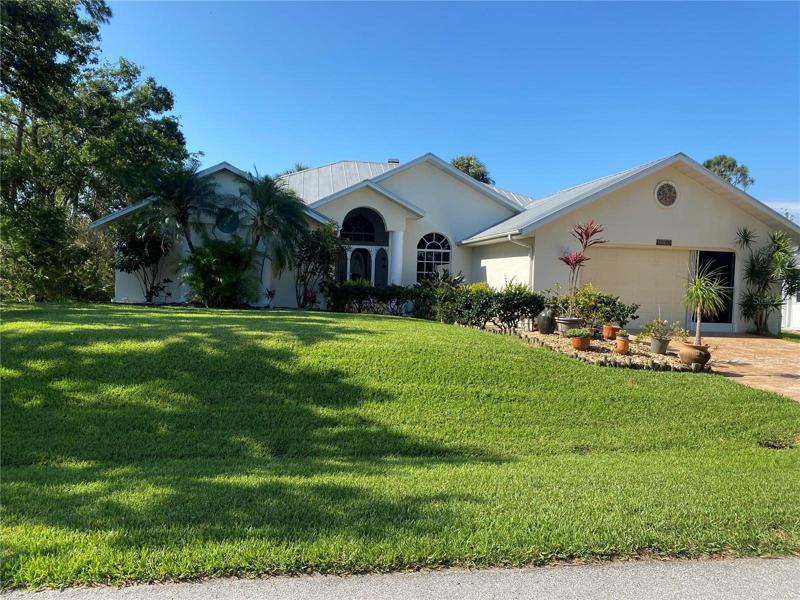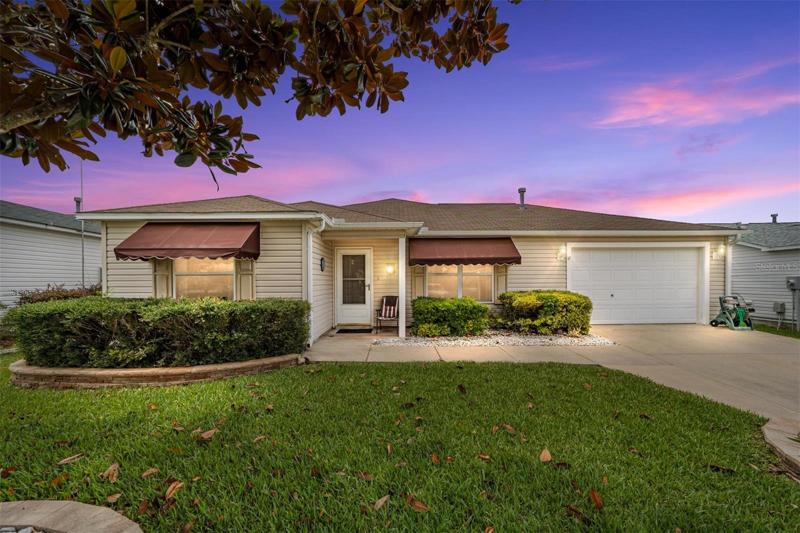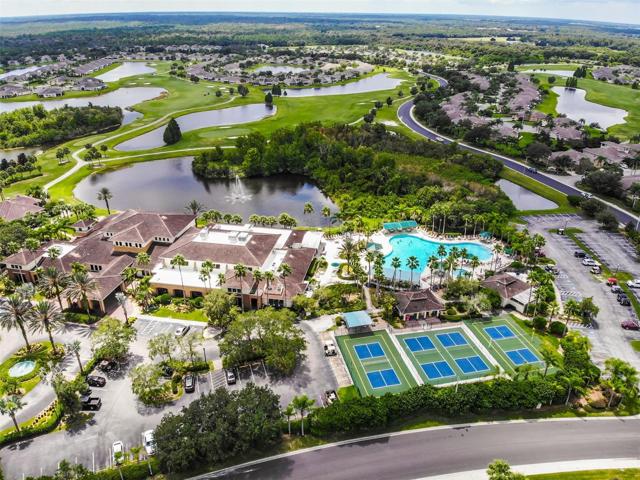125 Properties
Sort by:
27077 ECUADOR DRIVE, PUNTA GORDA, FL 33983
27077 ECUADOR DRIVE, PUNTA GORDA, FL 33983 Details
2 years ago
8377 38TH STREET E CIRCLE, SARASOTA, FL 34243
8377 38TH STREET E CIRCLE, SARASOTA, FL 34243 Details
2 years ago
3245 CANDLE RIDGE DRIVE, ORLANDO, FL 32822
3245 CANDLE RIDGE DRIVE, ORLANDO, FL 32822 Details
2 years ago
1710 MAJESTIC OAK DRIVE, APOPKA, FL 32712
1710 MAJESTIC OAK DRIVE, APOPKA, FL 32712 Details
2 years ago
21209 CHATBURN AVENUE, PORT CHARLOTTE, FL 33952
21209 CHATBURN AVENUE, PORT CHARLOTTE, FL 33952 Details
2 years ago
17932 SE 83RD PINELAND TERRACE, THE VILLAGES, FL 32162
17932 SE 83RD PINELAND TERRACE, THE VILLAGES, FL 32162 Details
2 years ago
