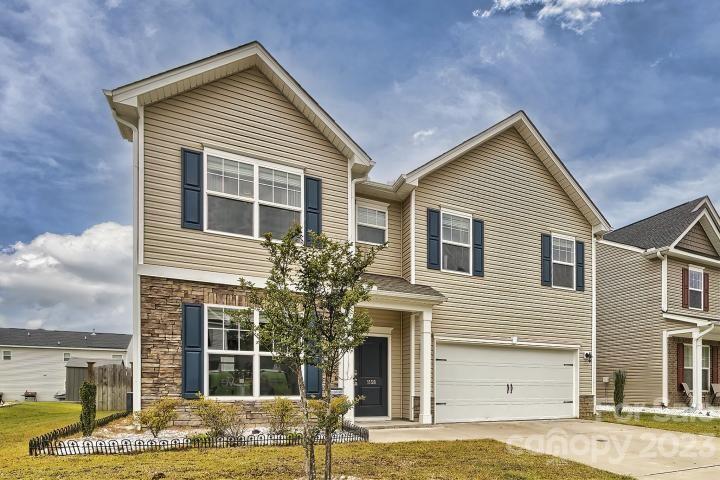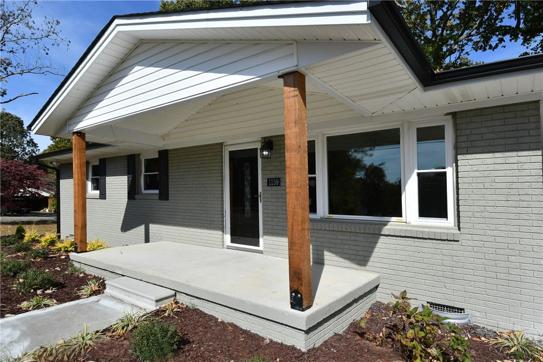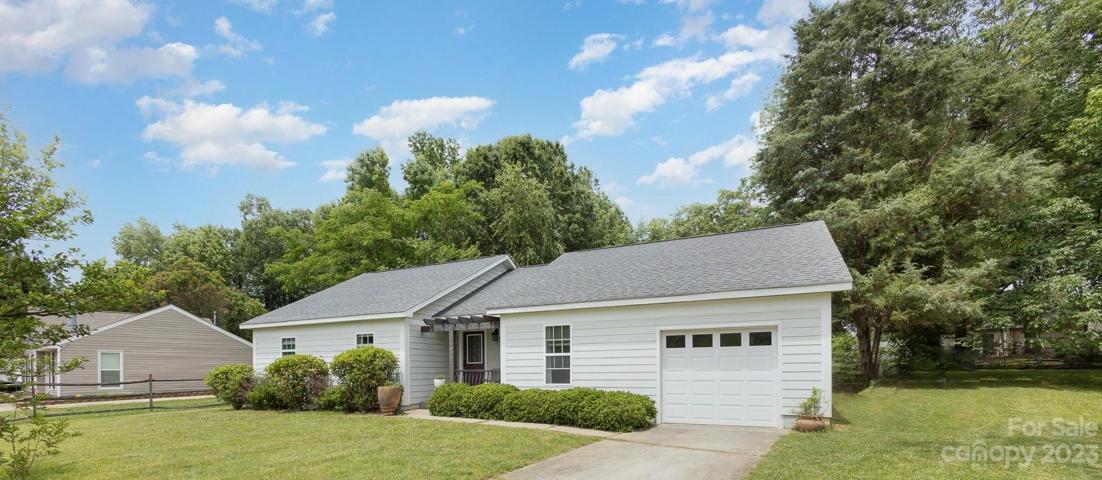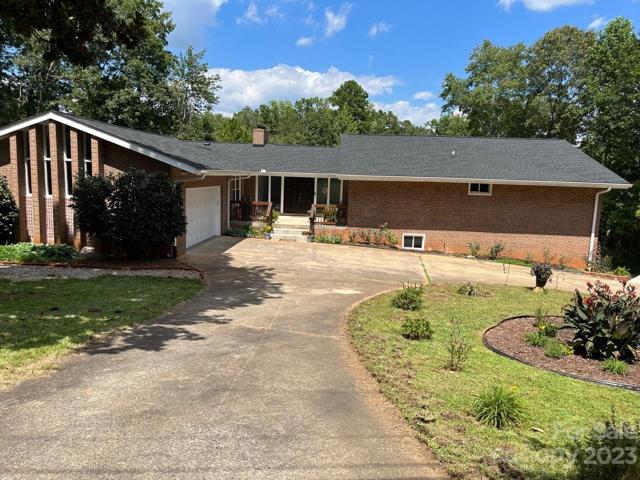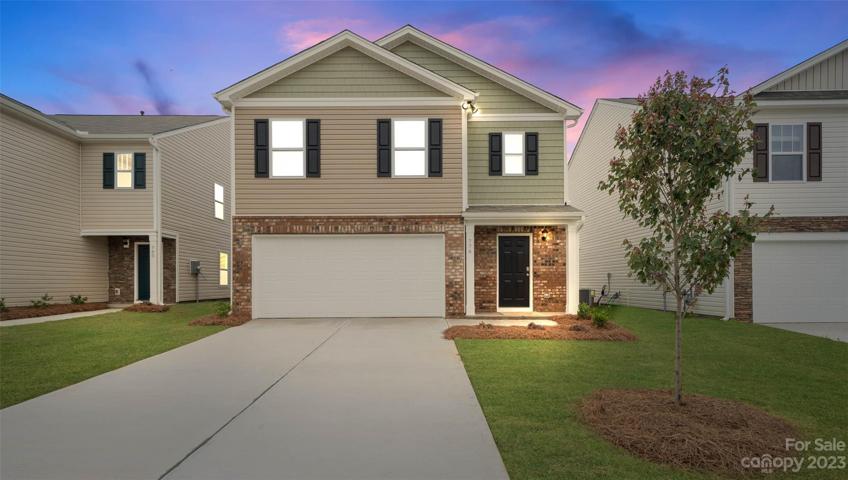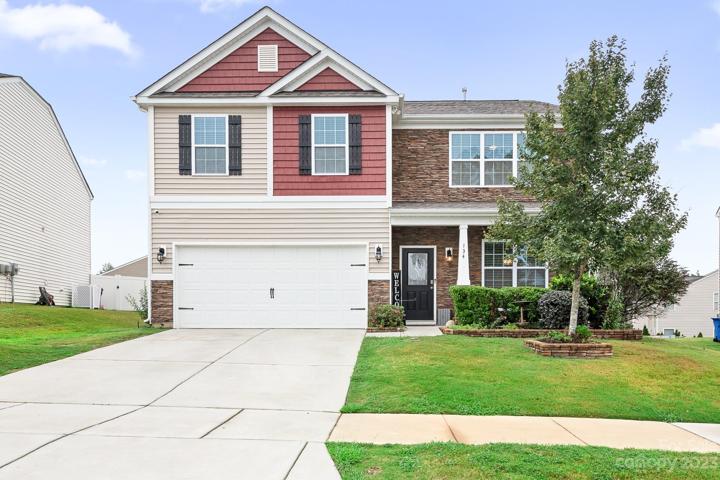374 Properties
Sort by:
583 Sixth Baxter Crossing, Fort Mill, SC 29708
583 Sixth Baxter Crossing, Fort Mill, SC 29708 Details
2 years ago
3802 Cardinal Bluff Lane, Indian Trail, NC 28079
3802 Cardinal Bluff Lane, Indian Trail, NC 28079 Details
2 years ago
1158 Grey Pine Drive, Blythewood, SC 29016
1158 Grey Pine Drive, Blythewood, SC 29016 Details
2 years ago
1139 Marys Grove Church Road, Cherryville, NC 28021
1139 Marys Grove Church Road, Cherryville, NC 28021 Details
2 years ago
4625 Captain Jack Circle, Charlotte, NC 28215
4625 Captain Jack Circle, Charlotte, NC 28215 Details
2 years ago
107 Collins Grove Court, Mooresville, NC 28115
107 Collins Grove Court, Mooresville, NC 28115 Details
2 years ago
3118 Winged Elm Street, Gastonia, NC 28056
3118 Winged Elm Street, Gastonia, NC 28056 Details
2 years ago
134 N Cromwell Drive, Mooresville, NC 28115
134 N Cromwell Drive, Mooresville, NC 28115 Details
2 years ago


