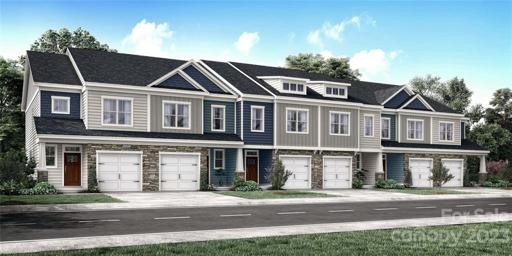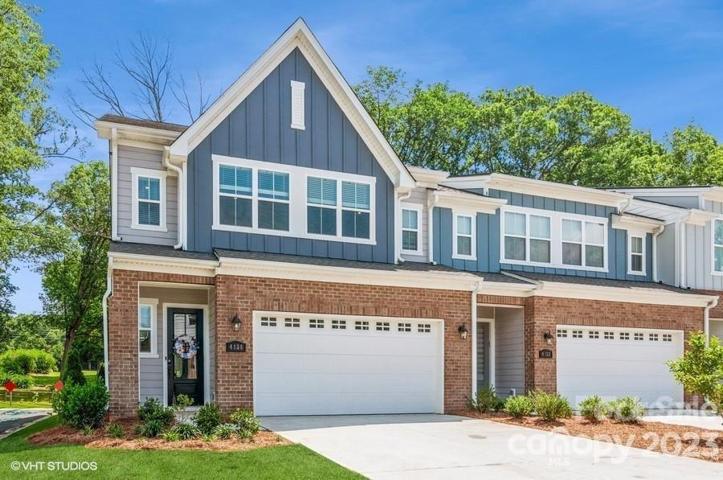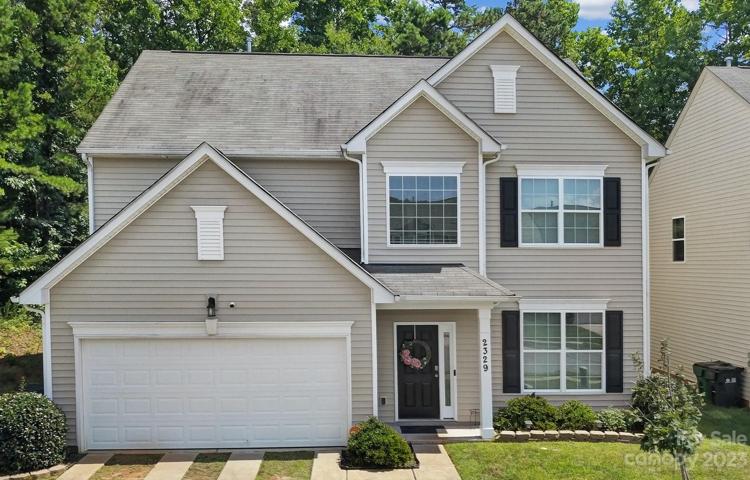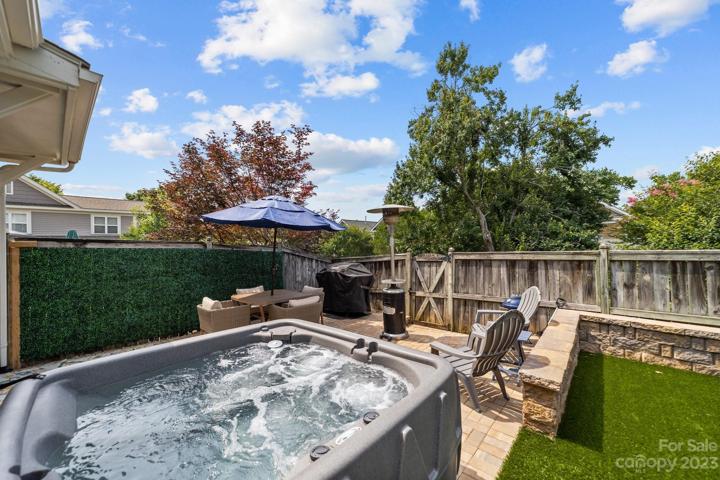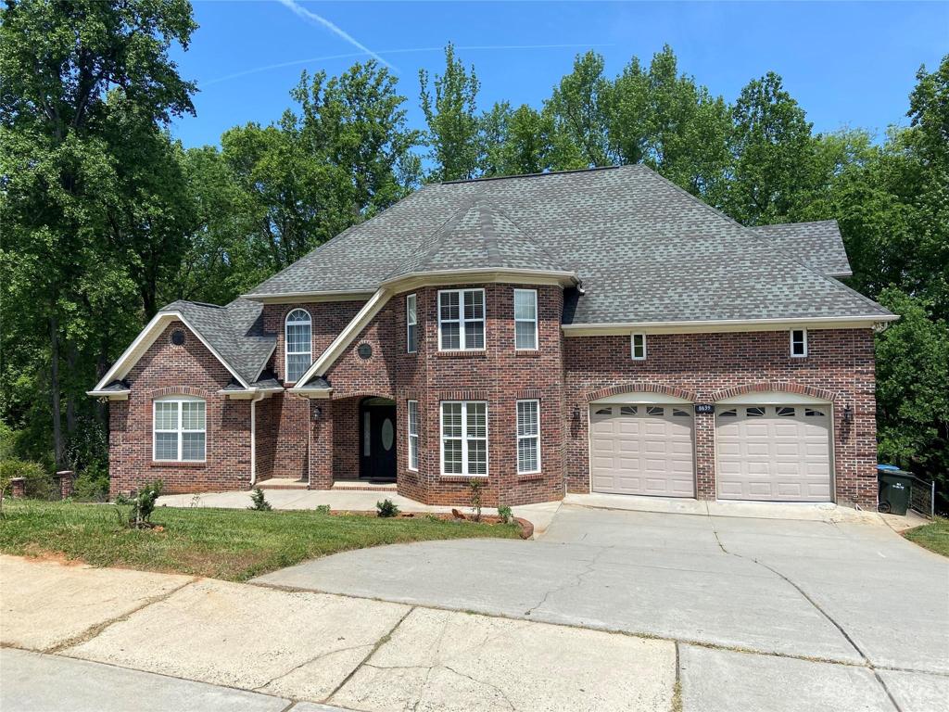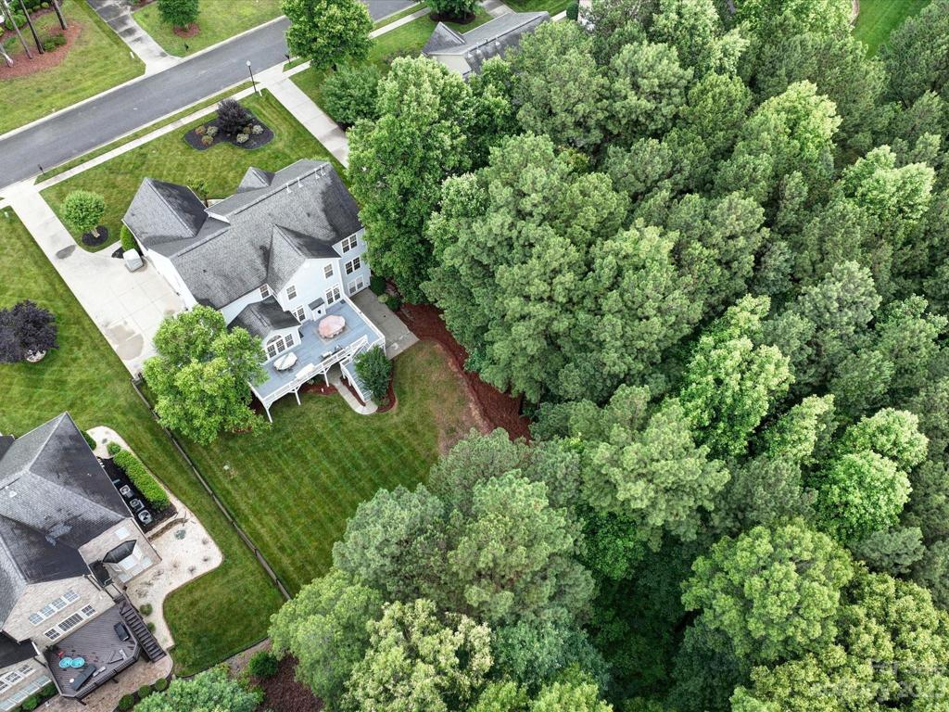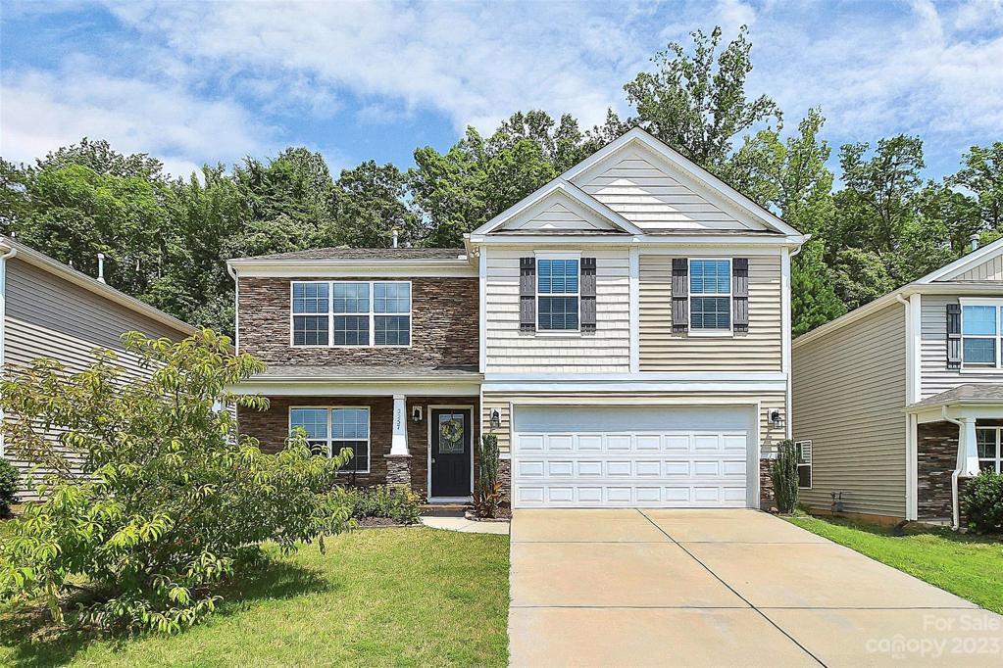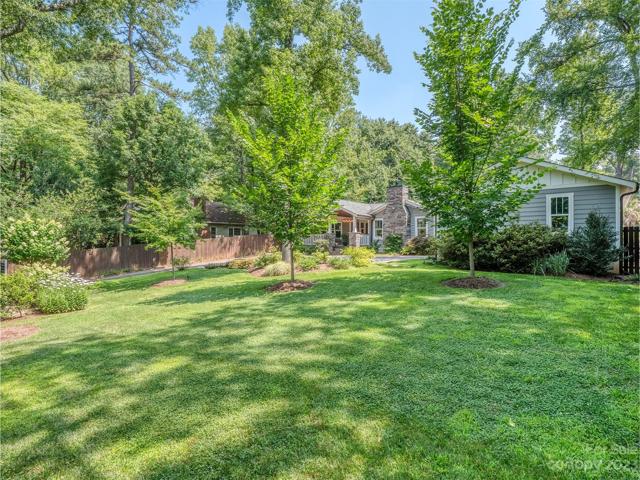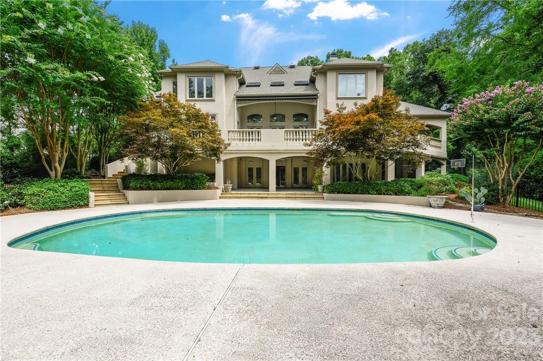374 Properties
Sort by:
40 Woodsdale SE Place, Concord, NC 28025
40 Woodsdale SE Place, Concord, NC 28025 Details
2 years ago
2329 Gladwyne Place, Charlotte, NC 28269
2329 Gladwyne Place, Charlotte, NC 28269 Details
2 years ago
8123 Village Harbor Drive, Cornelius, NC 28031
8123 Village Harbor Drive, Cornelius, NC 28031 Details
2 years ago
233 Village Glen Way, Mount Holly, NC 28120
233 Village Glen Way, Mount Holly, NC 28120 Details
2 years ago
2257 Reid Pointe Avenue, Indian Land, SC 29707
2257 Reid Pointe Avenue, Indian Land, SC 29707 Details
2 years ago
6207 Glynmoor Lakes Drive, Charlotte, NC 28277
6207 Glynmoor Lakes Drive, Charlotte, NC 28277 Details
2 years ago
