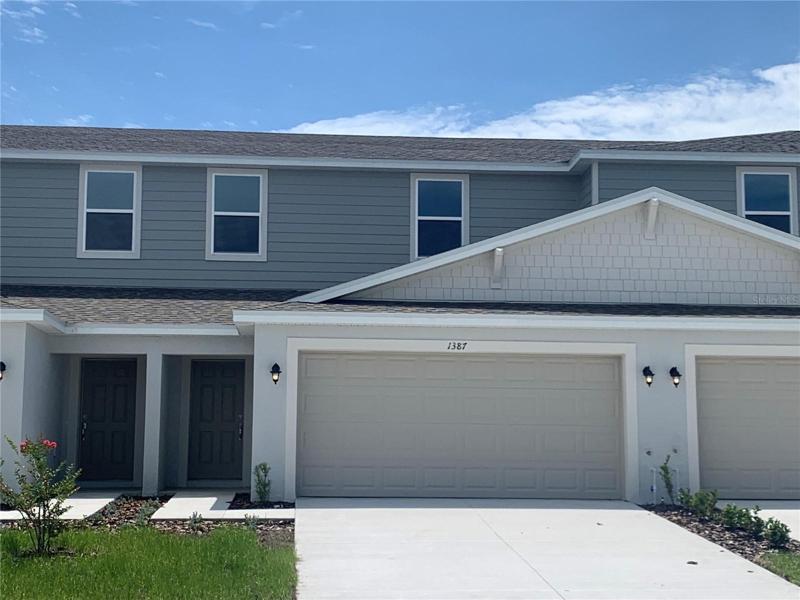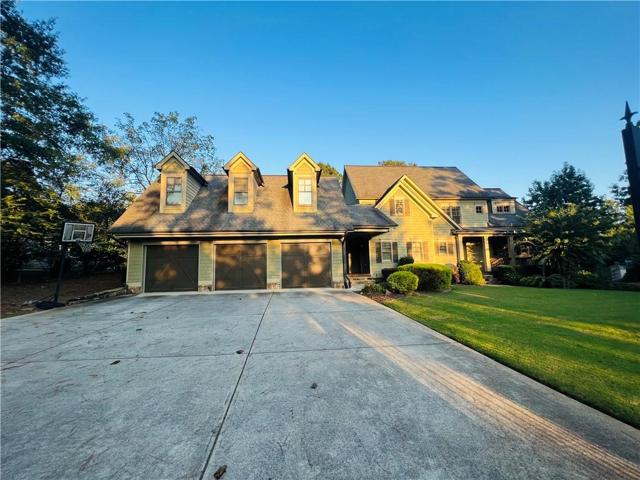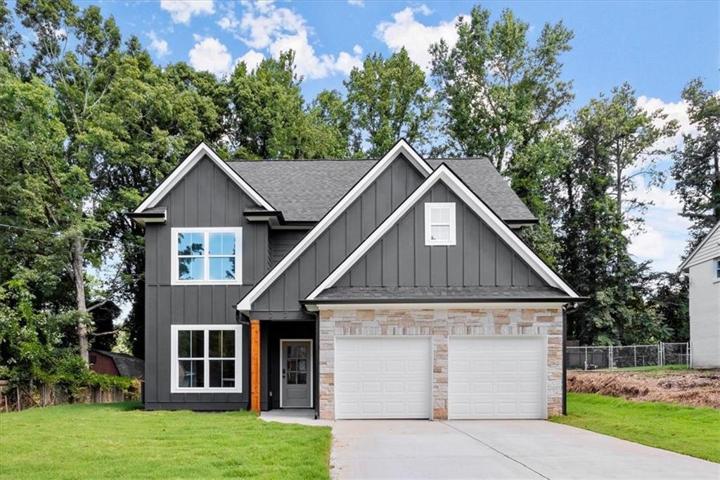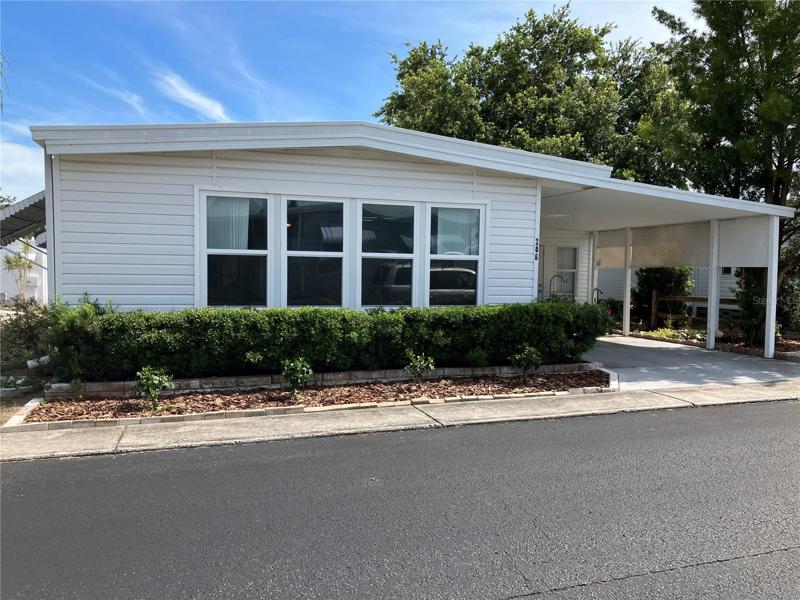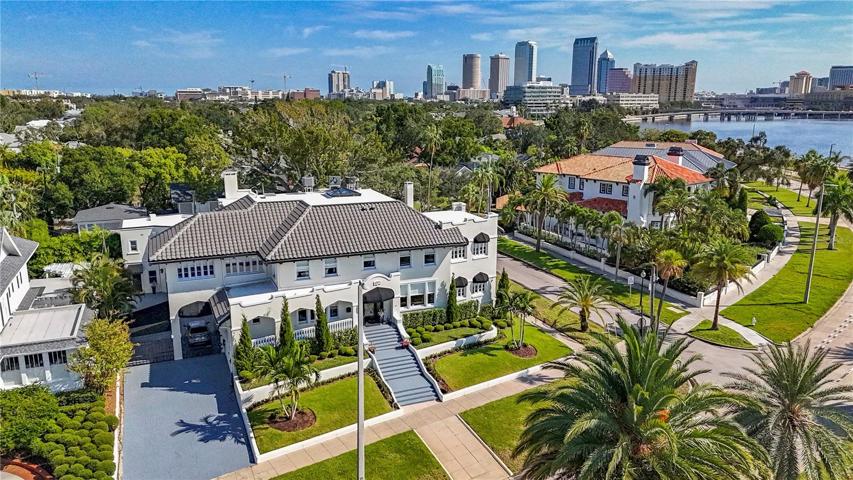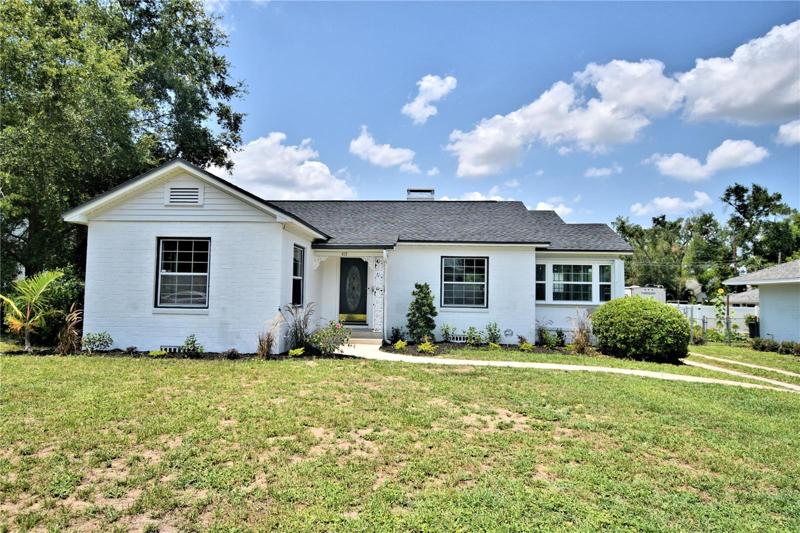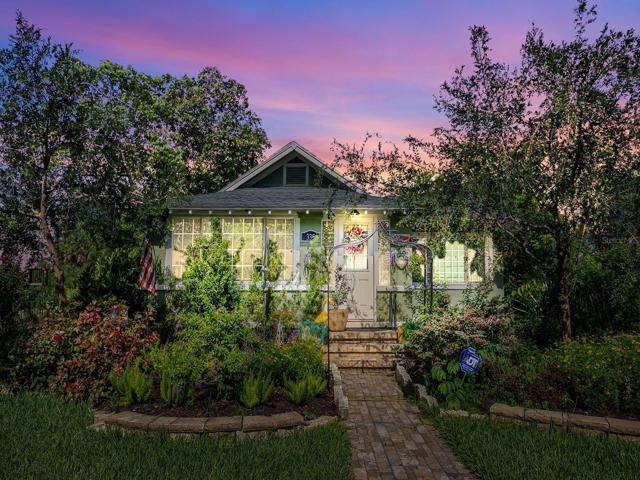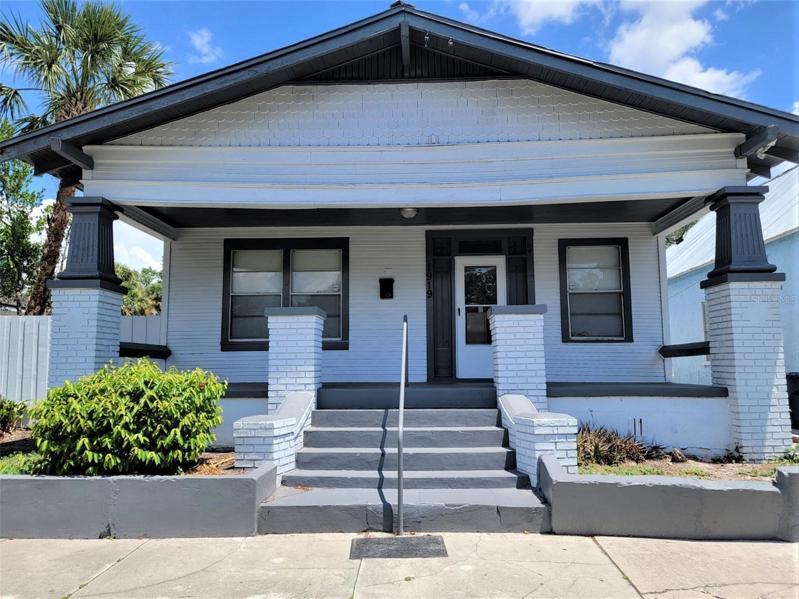257 Properties
Sort by:
1611 CHESTNUT AVENUE, WINTER PARK, FL 32789
1611 CHESTNUT AVENUE, WINTER PARK, FL 32789 Details
2 years ago
415 E JOHNSON AVENUE, LAKE WALES, FL 33853
415 E JOHNSON AVENUE, LAKE WALES, FL 33853 Details
2 years ago
