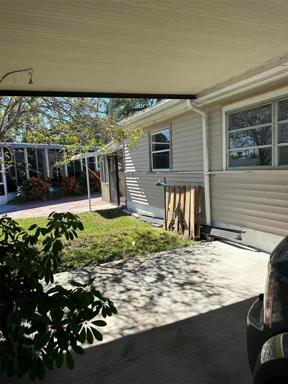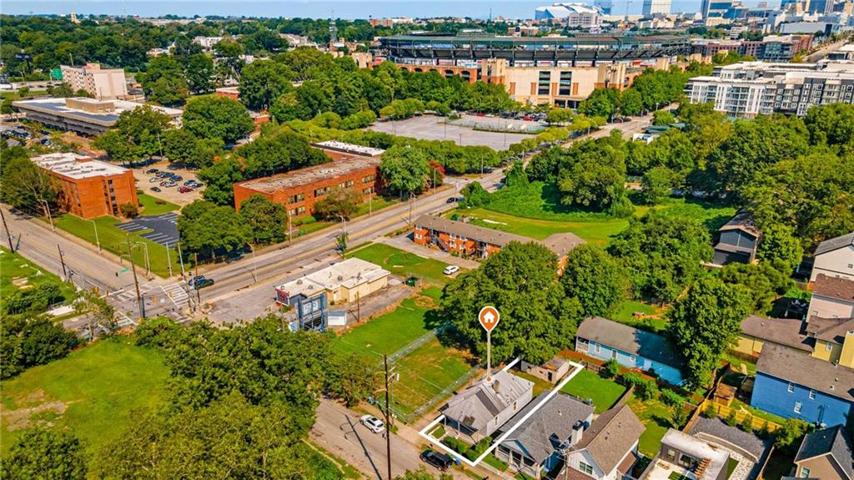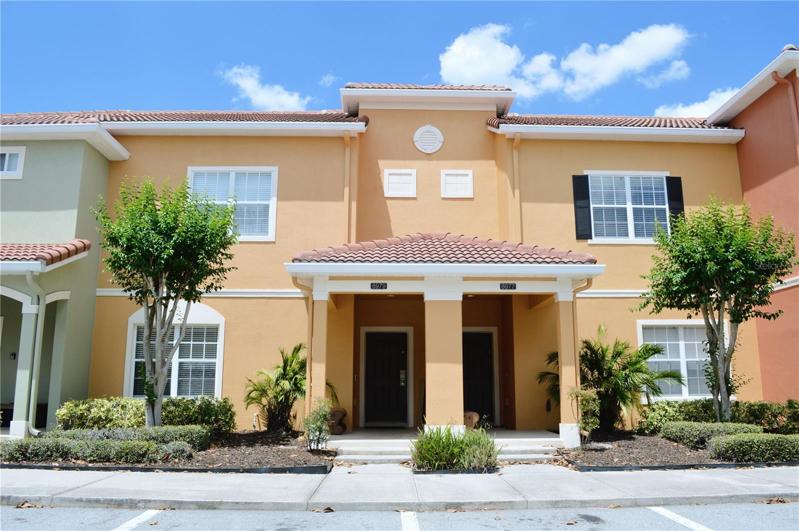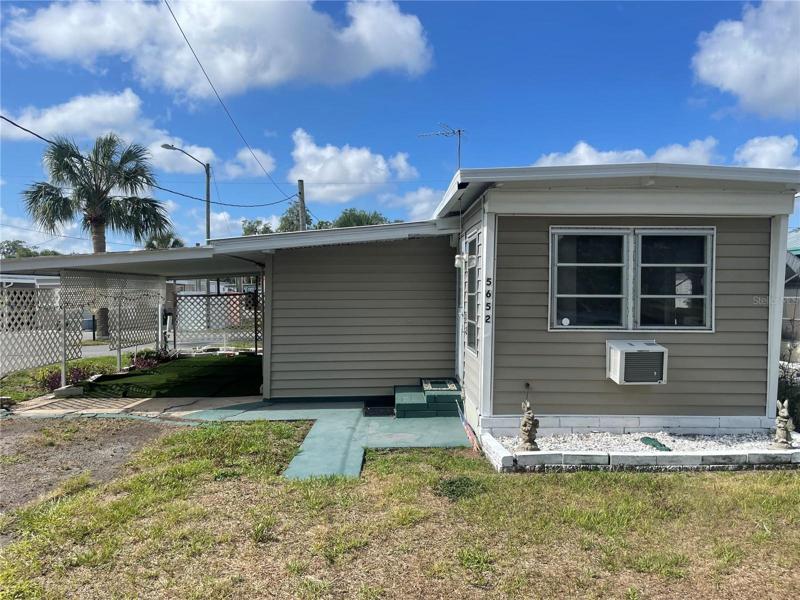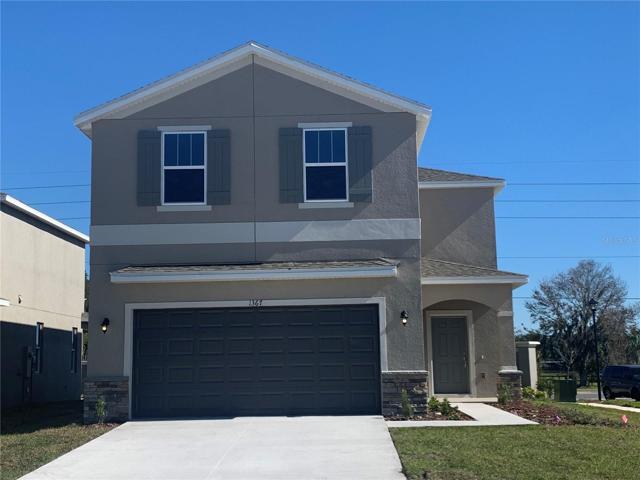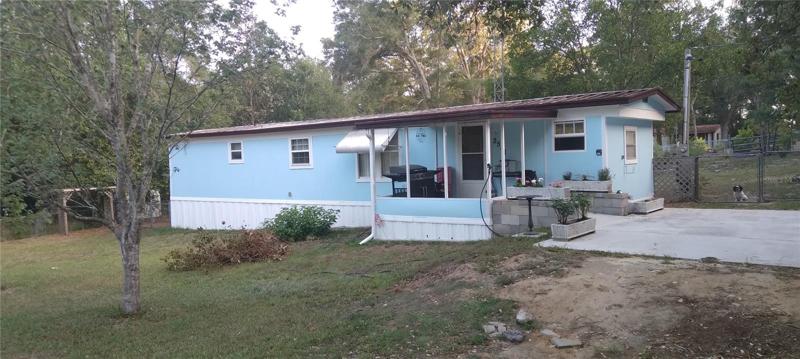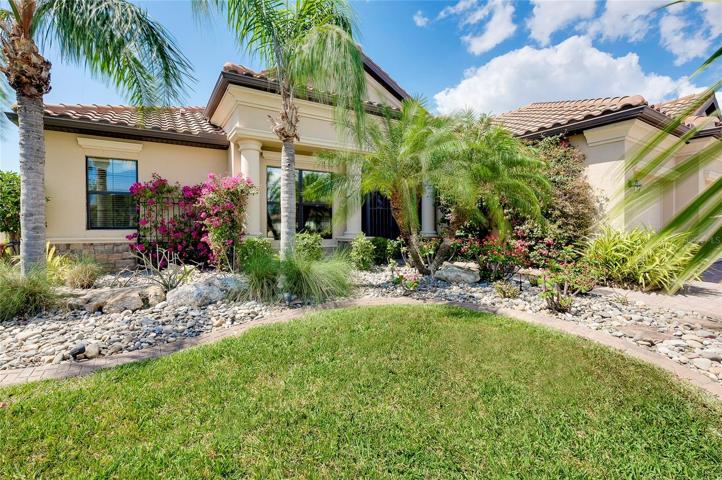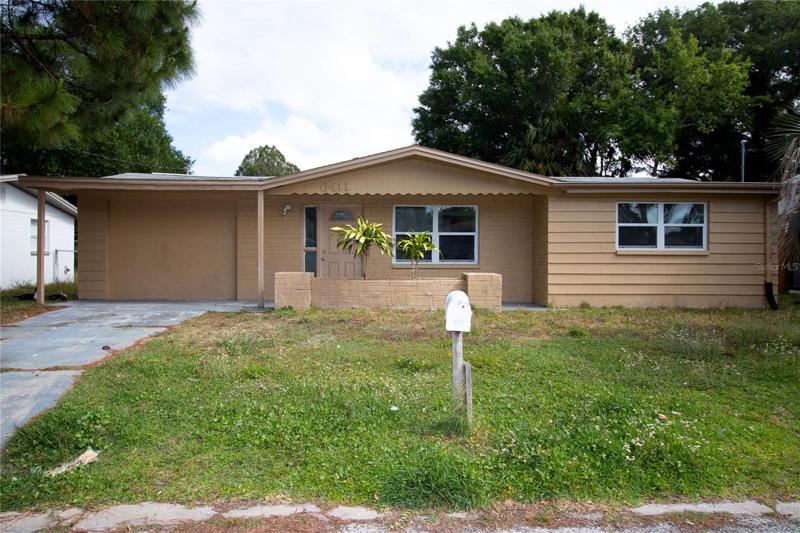257 Properties
Sort by:
4150 66TH N STREET, ST PETERSBURG, FL 33709
4150 66TH N STREET, ST PETERSBURG, FL 33709 Details
2 years ago
8979 CANDY PALM ROAD, KISSIMMEE, FL 34747
8979 CANDY PALM ROAD, KISSIMMEE, FL 34747 Details
2 years ago
5652 LOUISIANA AVENUE, NEW PORT RICHEY, FL 34652
5652 LOUISIANA AVENUE, NEW PORT RICHEY, FL 34652 Details
2 years ago
2501 E MERCURY STREET, INVERNESS, FL 34453
2501 E MERCURY STREET, INVERNESS, FL 34453 Details
2 years ago
6411 HYPERION DRIVE, PORT RICHEY, FL 34668
6411 HYPERION DRIVE, PORT RICHEY, FL 34668 Details
2 years ago
