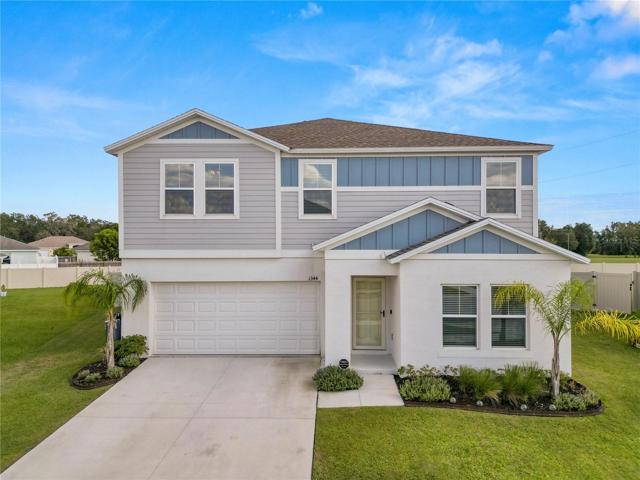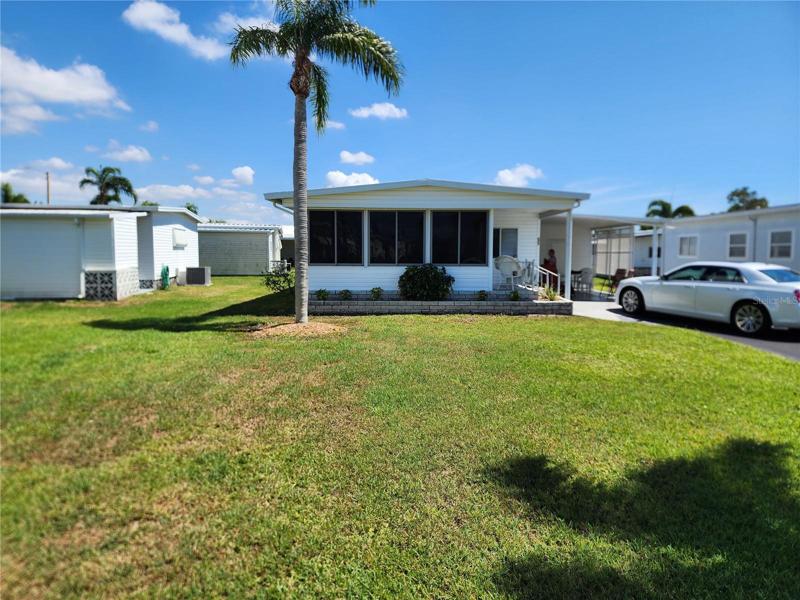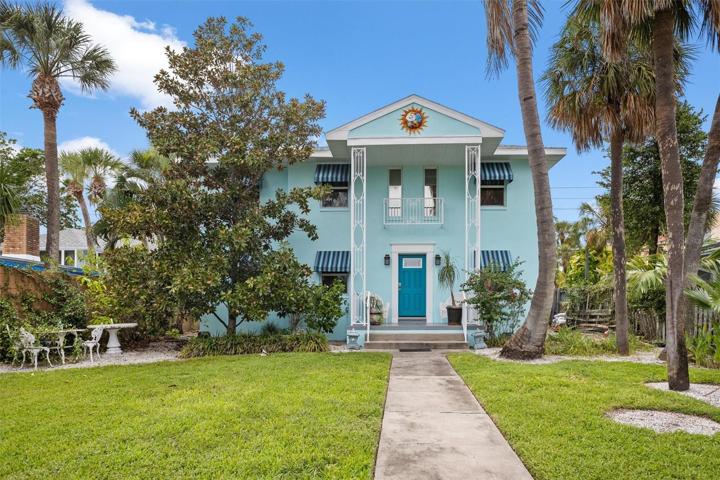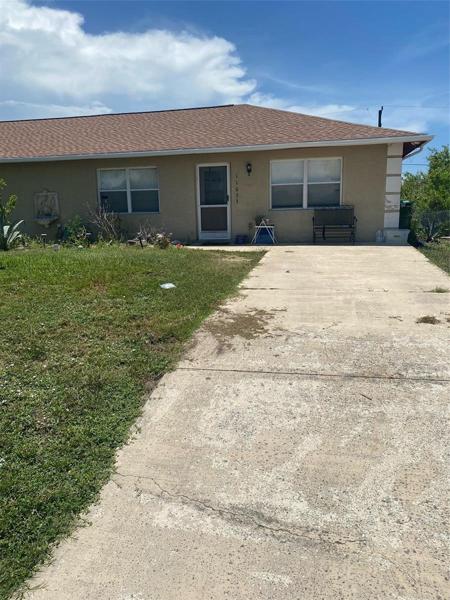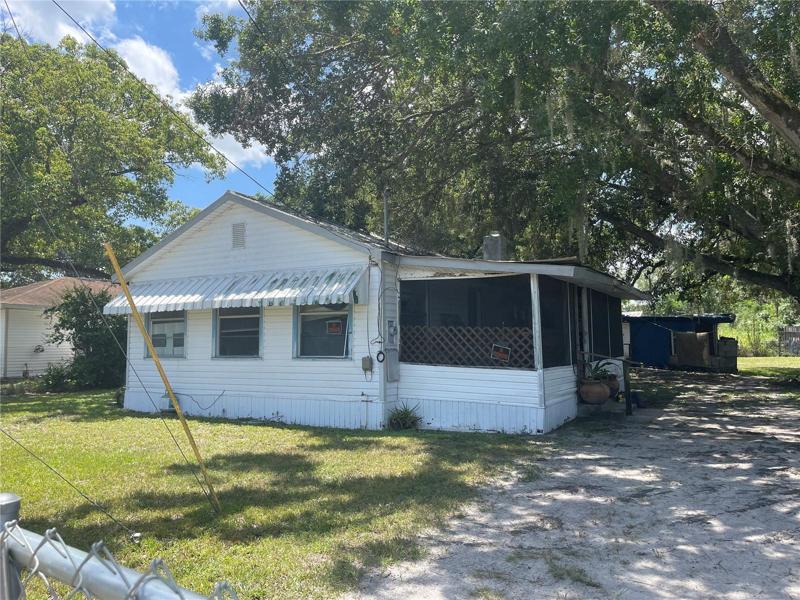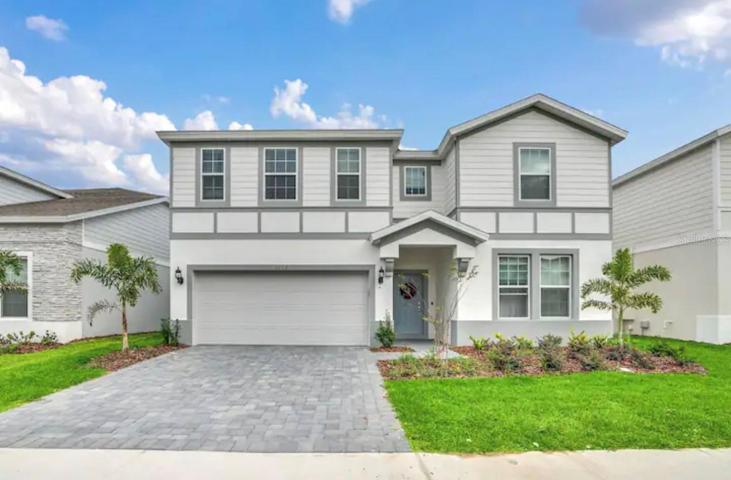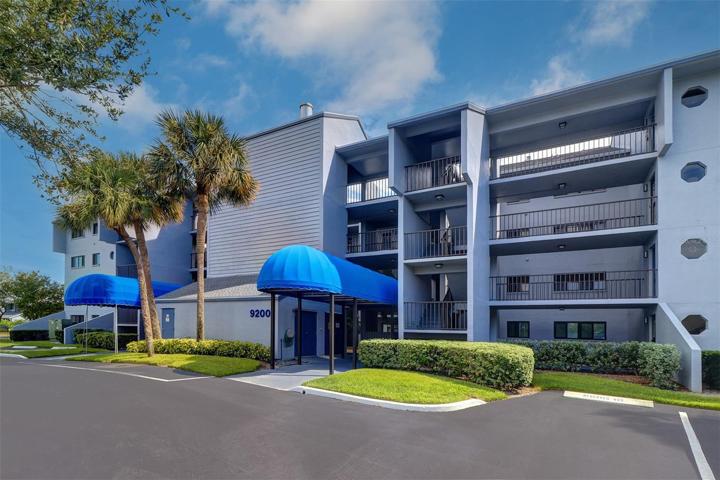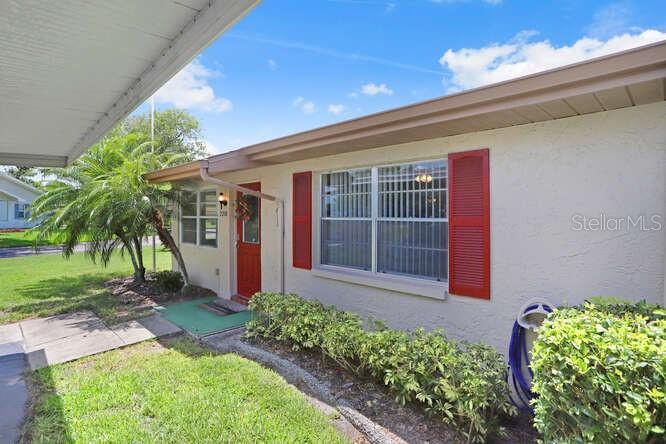257 Properties
Sort by:
1344 AXEL CIRCLE, WINTER HAVEN, FL 33880
1344 AXEL CIRCLE, WINTER HAVEN, FL 33880 Details
2 years ago
2804 PASS A GRILLE WAY, ST PETE BEACH, FL 33706
2804 PASS A GRILLE WAY, ST PETE BEACH, FL 33706 Details
2 years ago
2210 GREENHAVEN DRIVE, SUN CITY CENTER, FL 33573
2210 GREENHAVEN DRIVE, SUN CITY CENTER, FL 33573 Details
2 years ago
