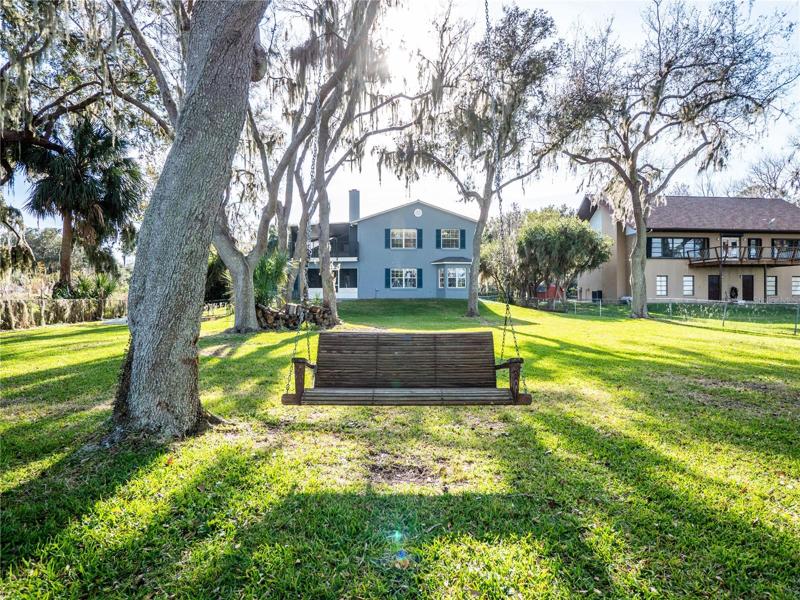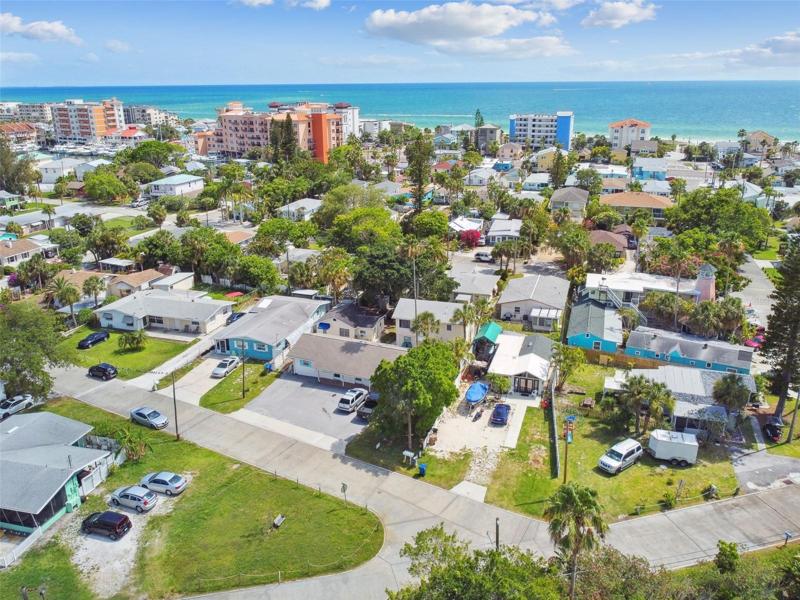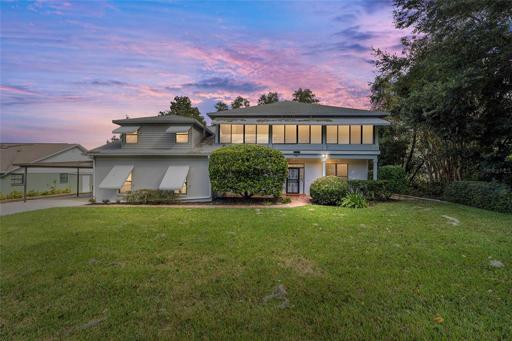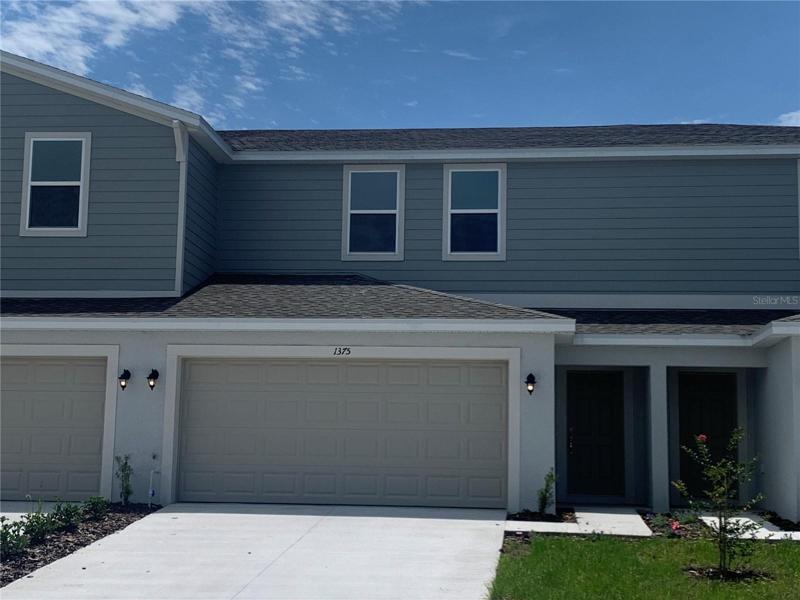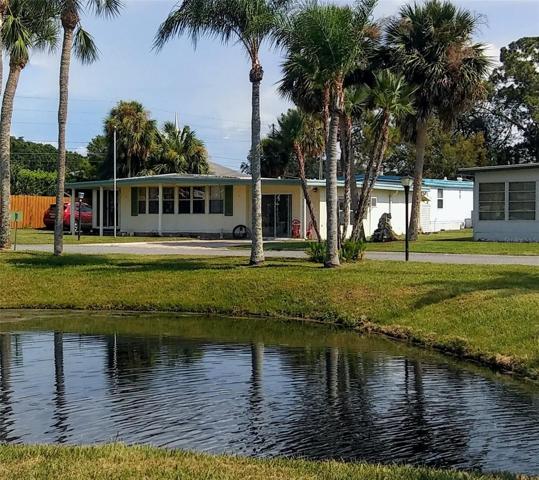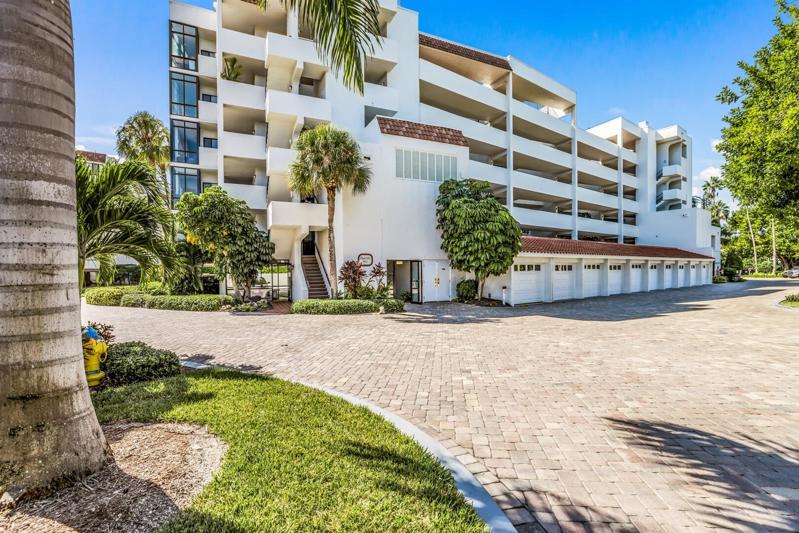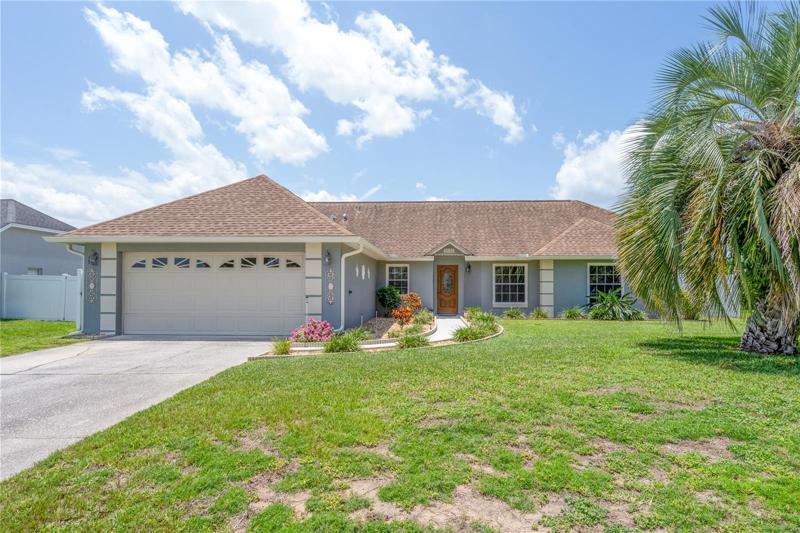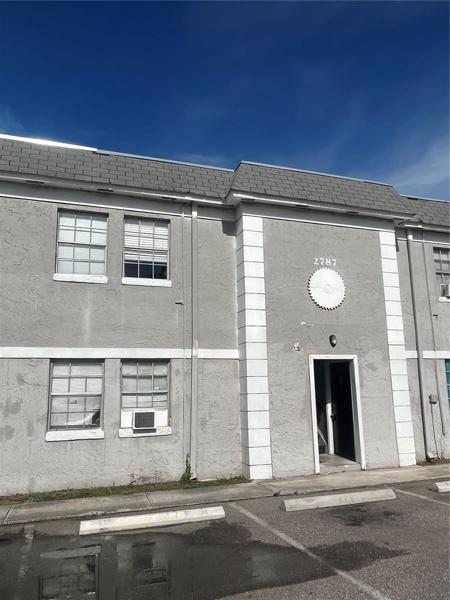257 Properties
Sort by:
9805 NE 306TH COURT, SALT SPRINGS, FL 32134
9805 NE 306TH COURT, SALT SPRINGS, FL 32134 Details
2 years ago
10461 SE 143RD STREET, SUMMERFIELD, FL 34491
10461 SE 143RD STREET, SUMMERFIELD, FL 34491 Details
2 years ago
1465 GULF OF MEXICO DRIVE, LONGBOAT KEY, FL 34228
1465 GULF OF MEXICO DRIVE, LONGBOAT KEY, FL 34228 Details
2 years ago
1617 LEVERN STREET, CLEARWATER, FL 33755
1617 LEVERN STREET, CLEARWATER, FL 33755 Details
2 years ago
5625 MANDARIN COURT, DAVENPORT, FL 33896
5625 MANDARIN COURT, DAVENPORT, FL 33896 Details
2 years ago
