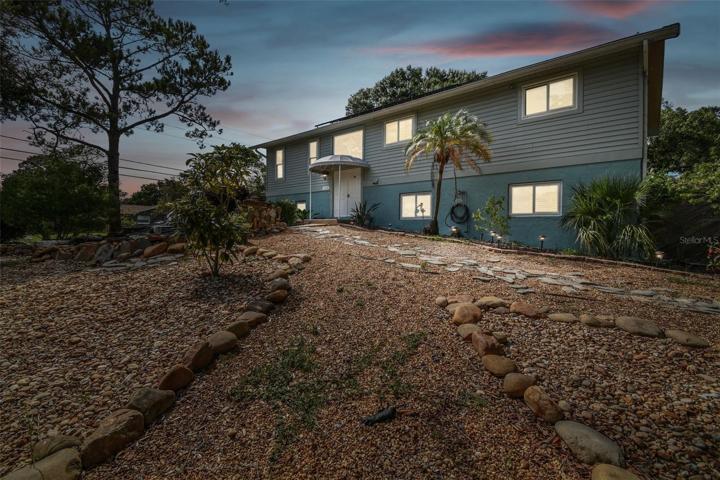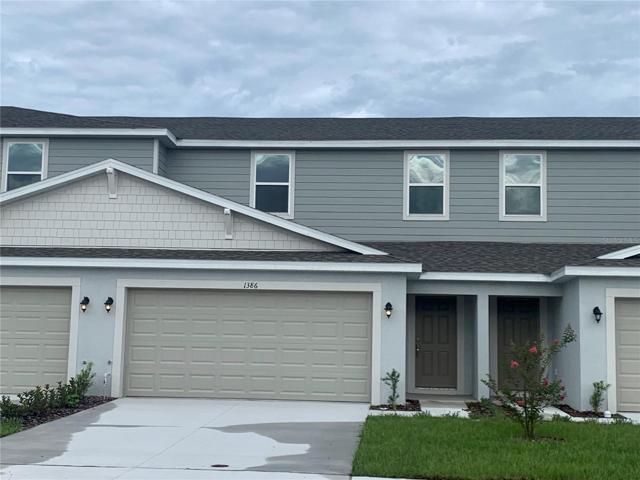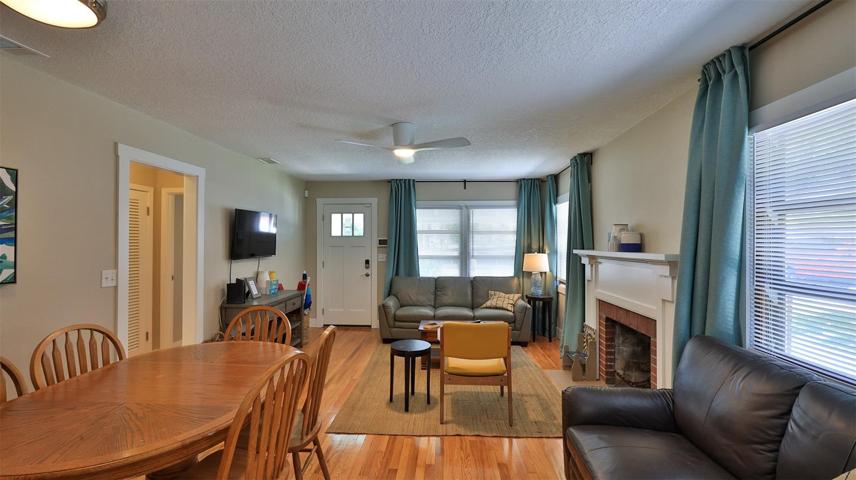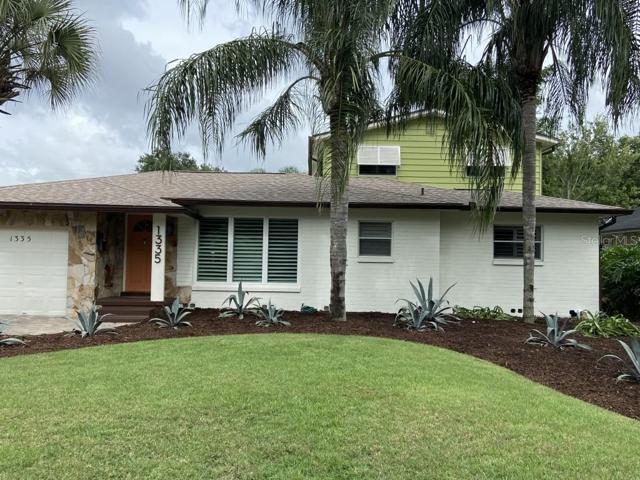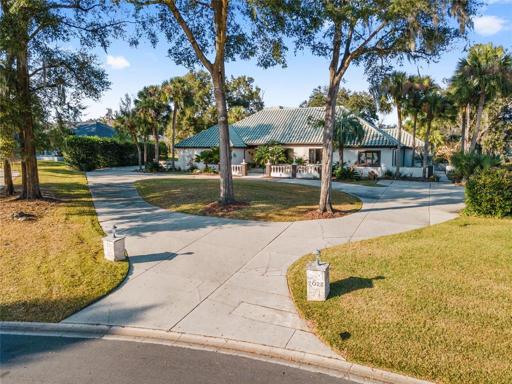257 Properties
Sort by:
1314 OLEANDER DRIVE, TARPON SPRINGS, FL 34689
1314 OLEANDER DRIVE, TARPON SPRINGS, FL 34689 Details
2 years ago
433 Cedar AVENUE, NEW SMYRNA BEACH, FL 32169
433 Cedar AVENUE, NEW SMYRNA BEACH, FL 32169 Details
2 years ago
2023 SE LAUREL RUN DRIVE, OCALA, FL 34471
2023 SE LAUREL RUN DRIVE, OCALA, FL 34471 Details
2 years ago
