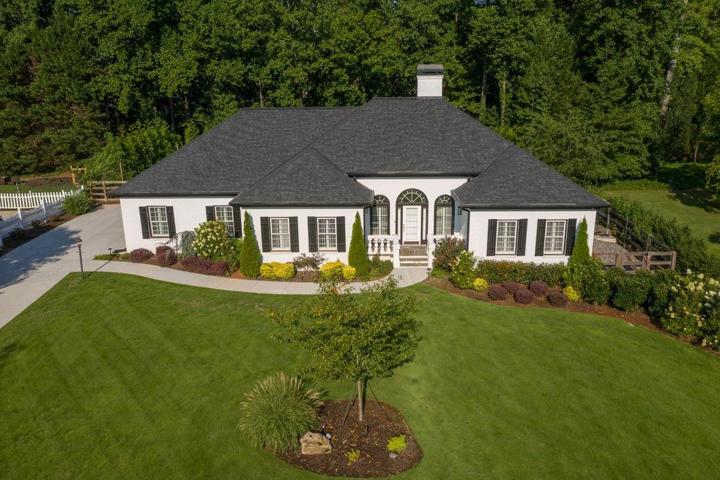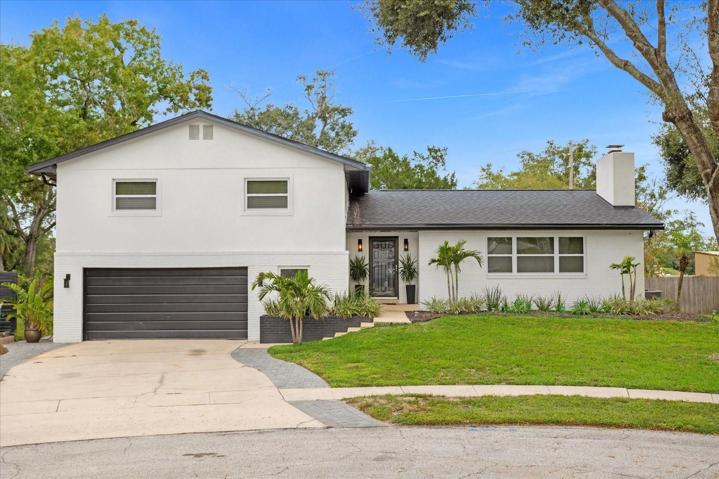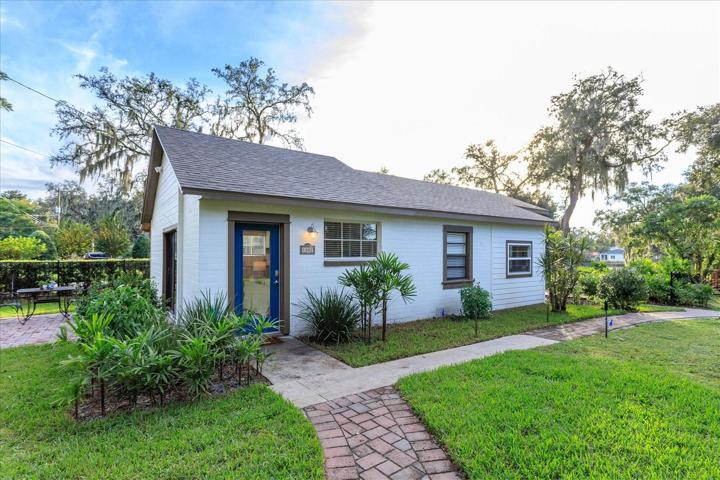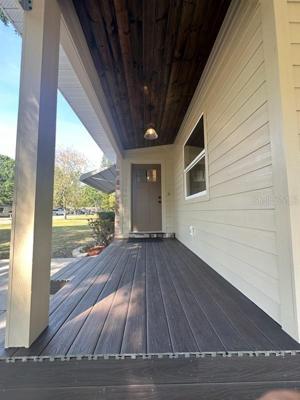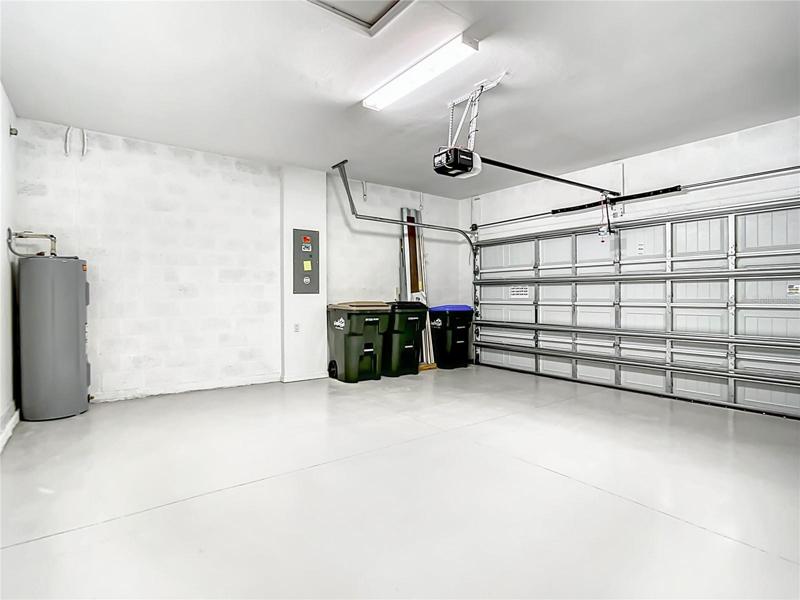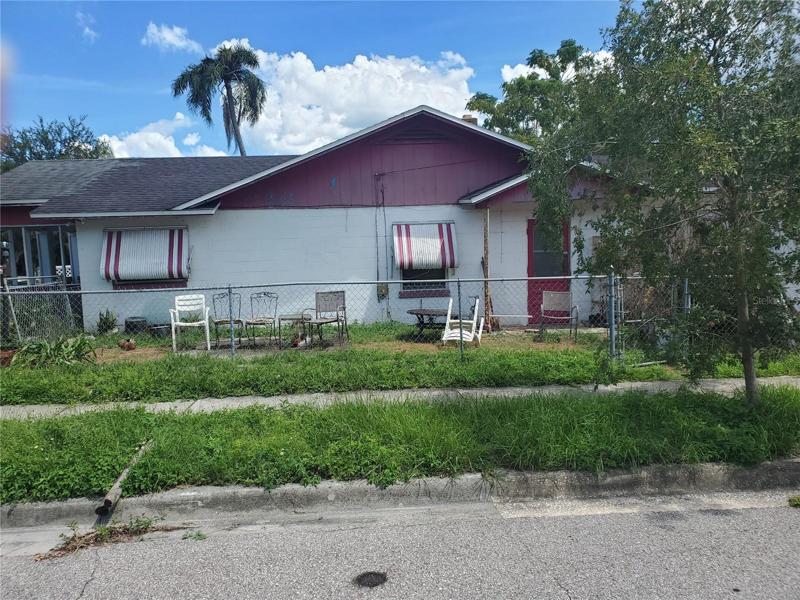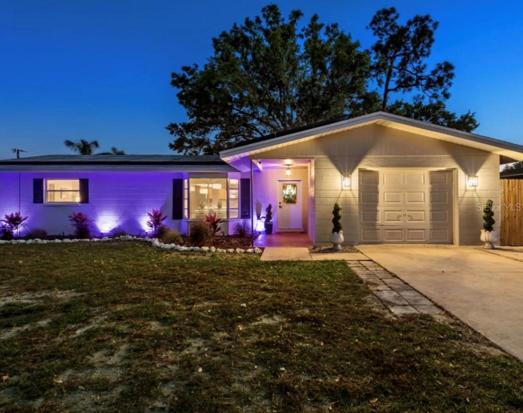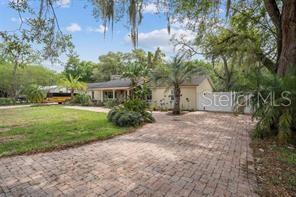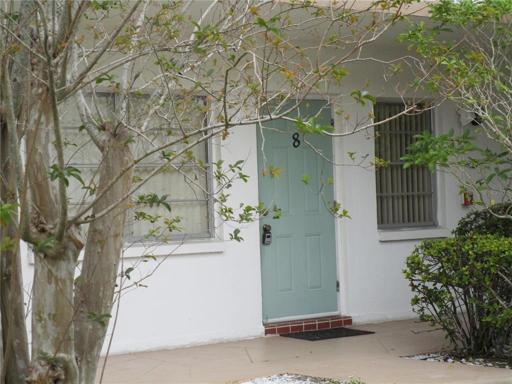257 Properties
Sort by:
1802 CHAMBERLIN STREET, ORLANDO, FL 32806
1802 CHAMBERLIN STREET, ORLANDO, FL 32806 Details
2 years ago
730 CALLAHAN STREET, WINTER PARK, FL 32789
730 CALLAHAN STREET, WINTER PARK, FL 32789 Details
2 years ago
5955 18TH N STREET, ST PETERSBURG, FL 33714
5955 18TH N STREET, ST PETERSBURG, FL 33714 Details
2 years ago
