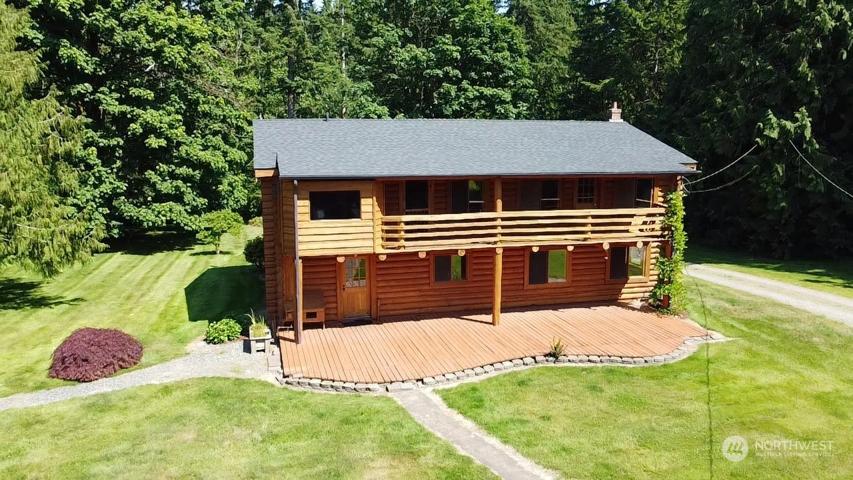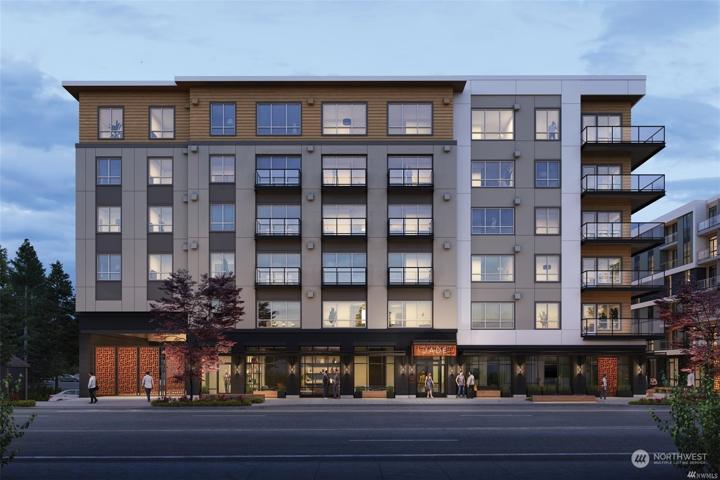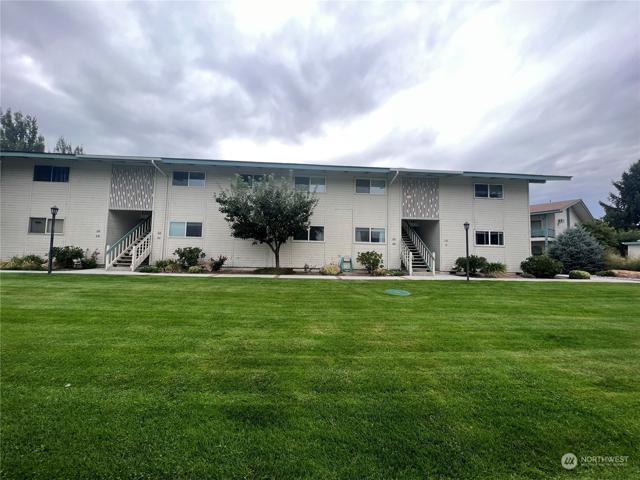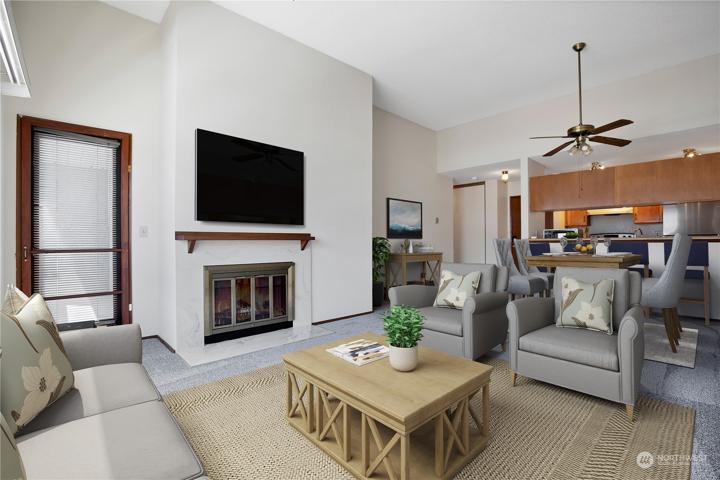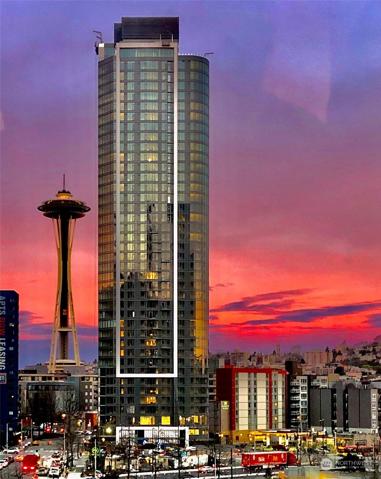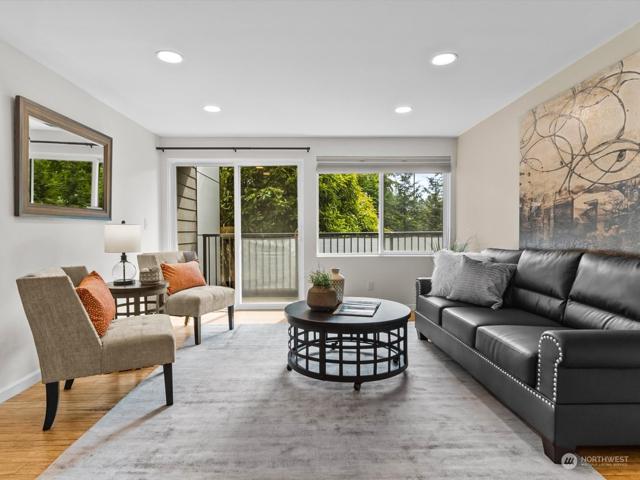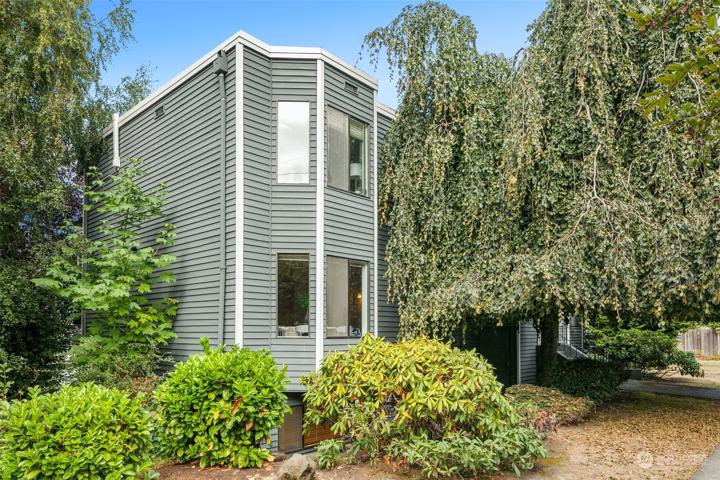424 Properties
Sort by:
16320 58th NW Avenue, Stanwood, WA 98292
16320 58th NW Avenue, Stanwood, WA 98292 Details
1 year ago
11903 NE 128th Street, Kirkland, WA 98034
11903 NE 128th Street, Kirkland, WA 98034 Details
1 year ago
2920 Eastlake E Avenue, Seattle, WA 98102
2920 Eastlake E Avenue, Seattle, WA 98102 Details
1 year ago
1175 Harrington NE Place, Renton, WA 98056
1175 Harrington NE Place, Renton, WA 98056 Details
1 year ago
11556 Greenwood N Avenue, Seattle, WA 98133
11556 Greenwood N Avenue, Seattle, WA 98133 Details
1 year ago
