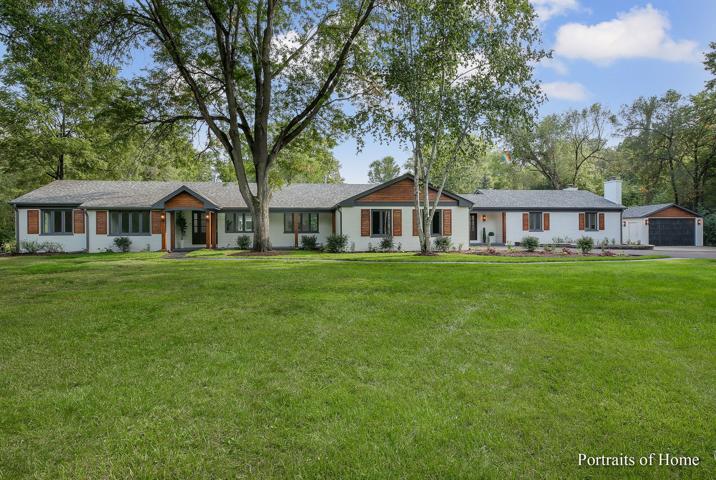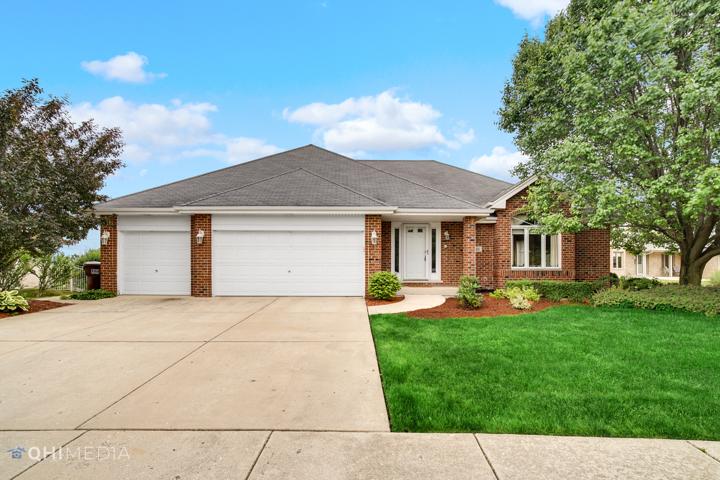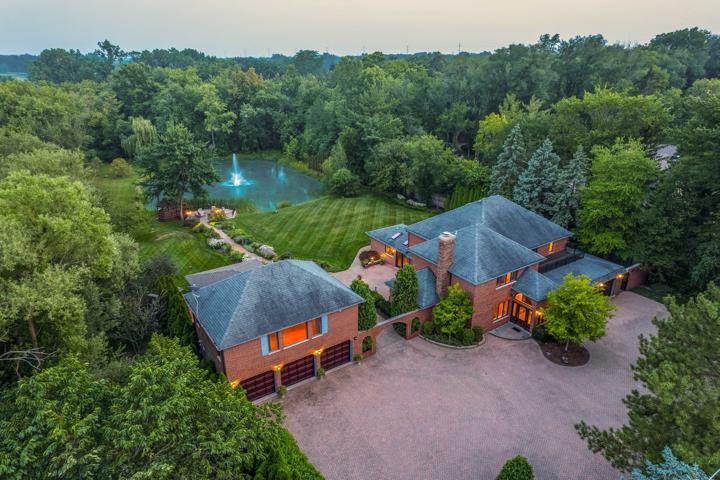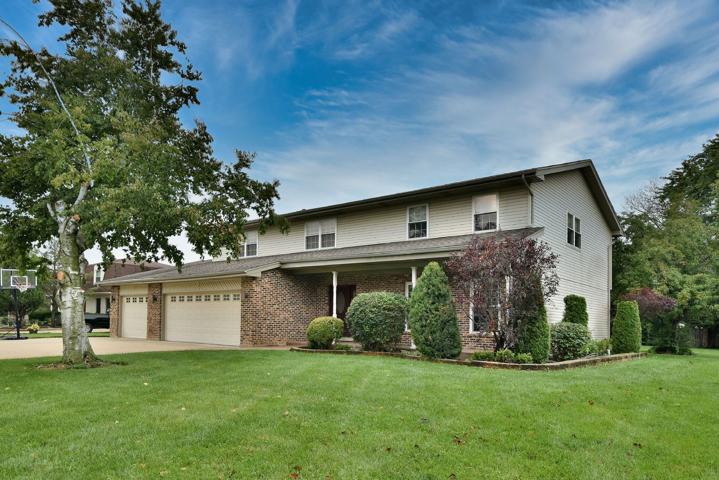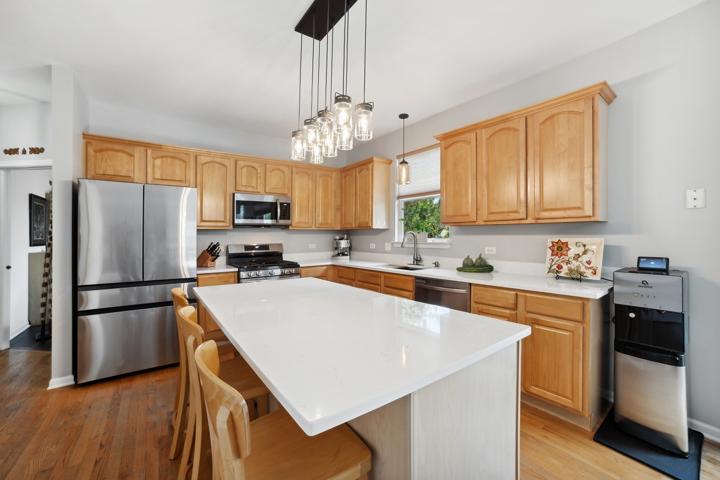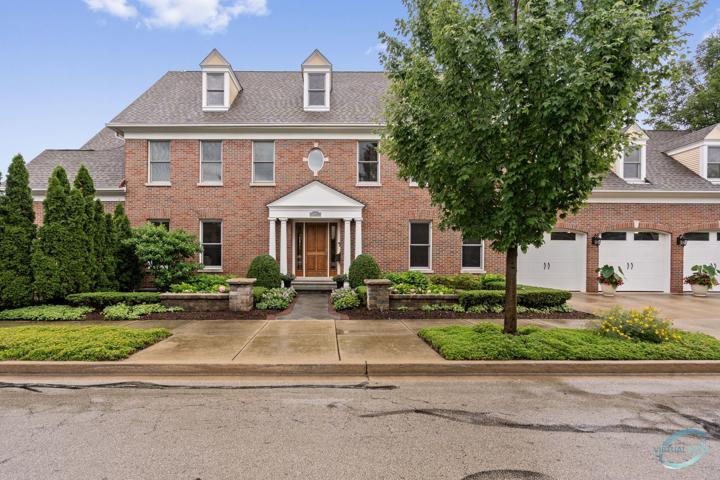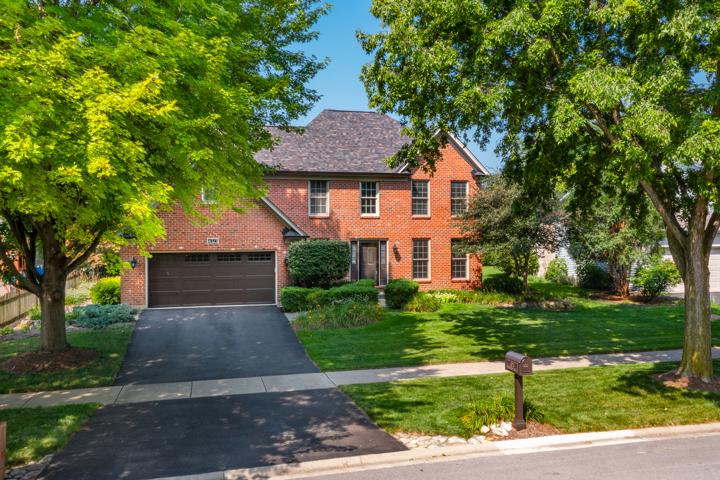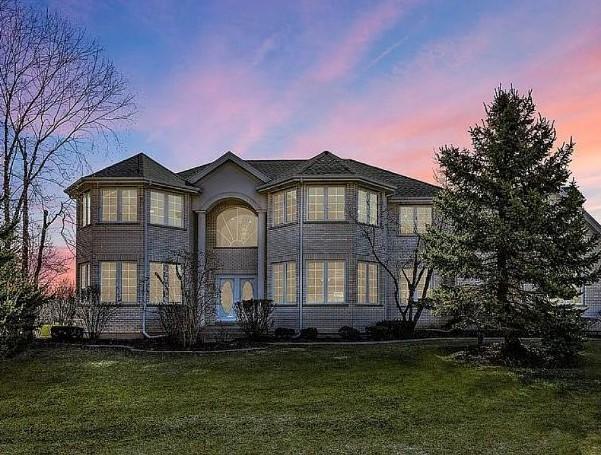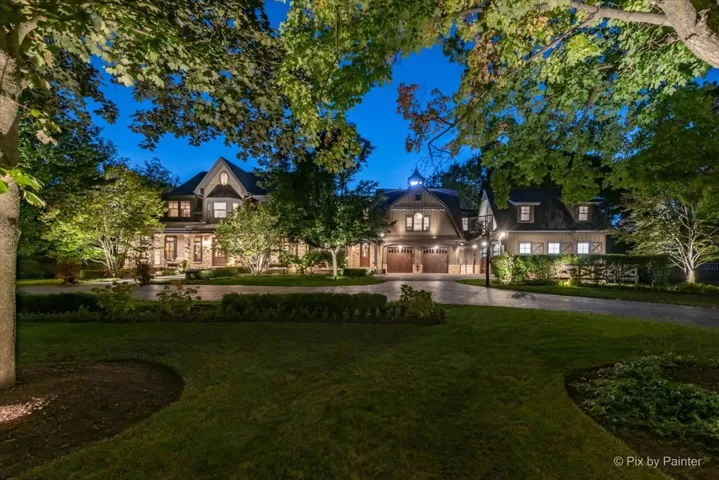647 Properties
Sort by:
34W023 White Thorne Road, Wayne, IL 60184
34W023 White Thorne Road, Wayne, IL 60184 Details
2 years ago
8411 Hollybrook Lane, Tinley Park, IL 60487
8411 Hollybrook Lane, Tinley Park, IL 60487 Details
2 years ago
291 W Deerpath Road, Lake Forest, IL 60045
291 W Deerpath Road, Lake Forest, IL 60045 Details
2 years ago
5N444 N SANTA FE Trail, Bloomingdale, IL 60108
5N444 N SANTA FE Trail, Bloomingdale, IL 60108 Details
2 years ago
517 Normandy Lane, Port Barrington, IL 60010
517 Normandy Lane, Port Barrington, IL 60010 Details
2 years ago
153 S Kenmore Avenue, Elmhurst, IL 60126
153 S Kenmore Avenue, Elmhurst, IL 60126 Details
2 years ago
4323 Dairymans Circle, Naperville, IL 60564
4323 Dairymans Circle, Naperville, IL 60564 Details
2 years ago
5408 Rita Avenue, Crystal Lake, IL 60014
5408 Rita Avenue, Crystal Lake, IL 60014 Details
2 years ago
