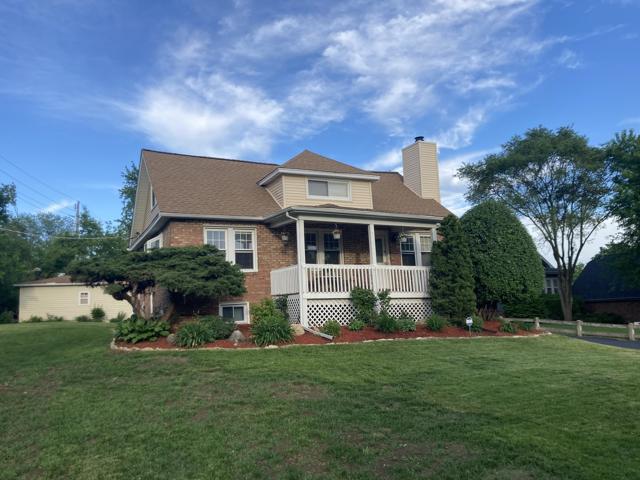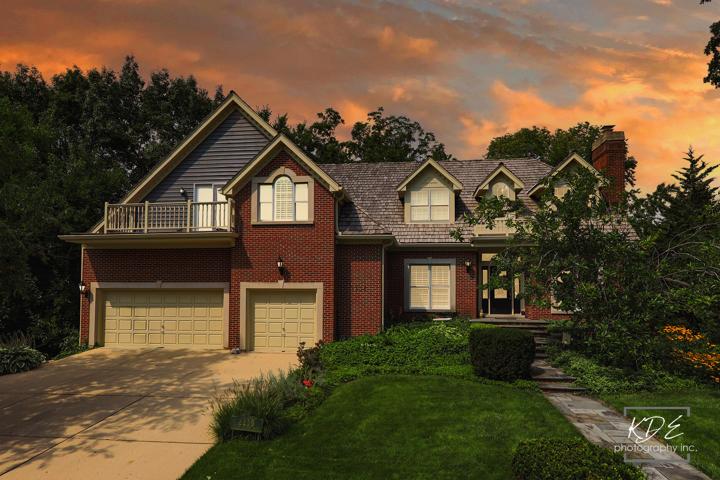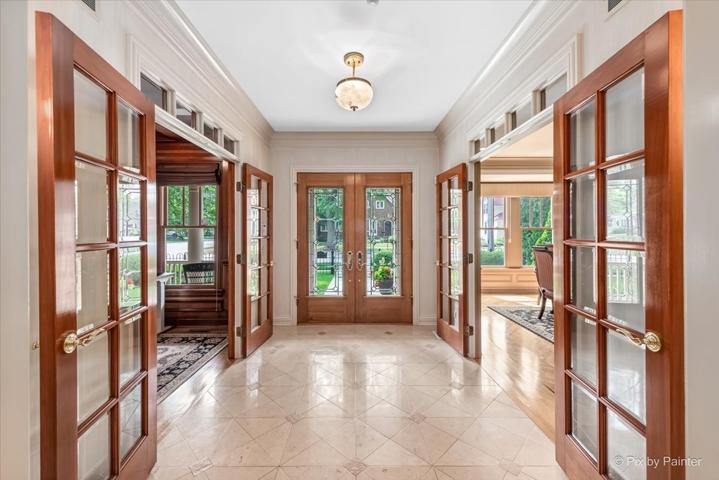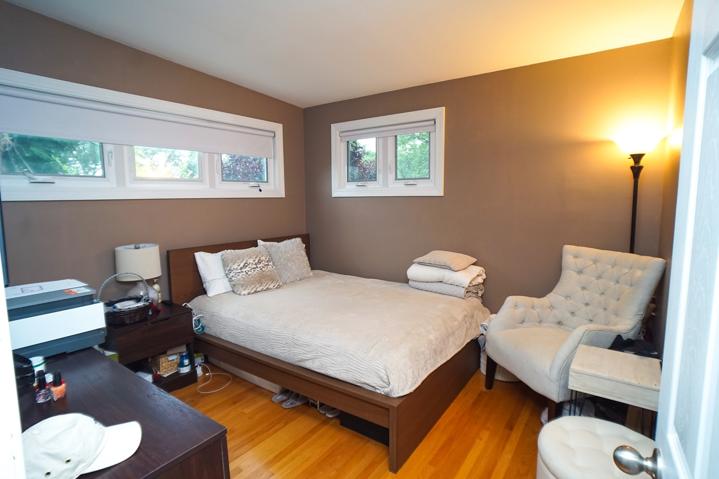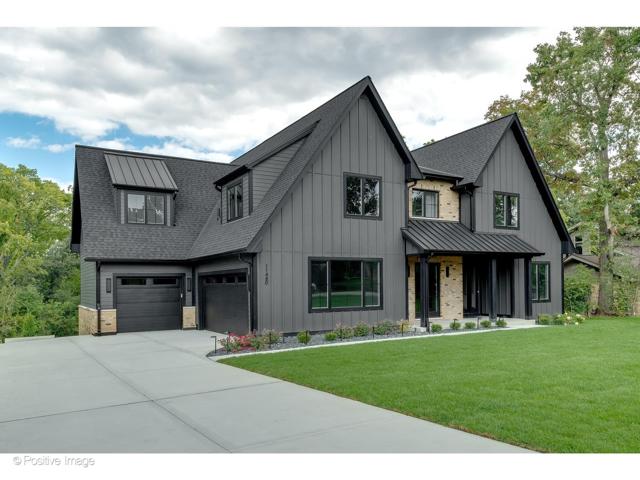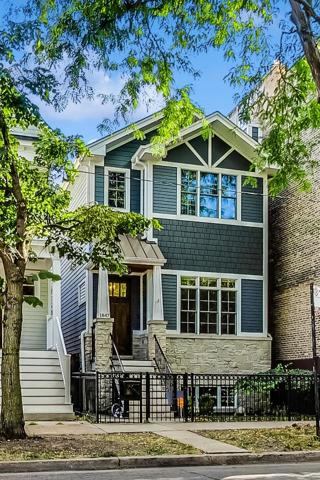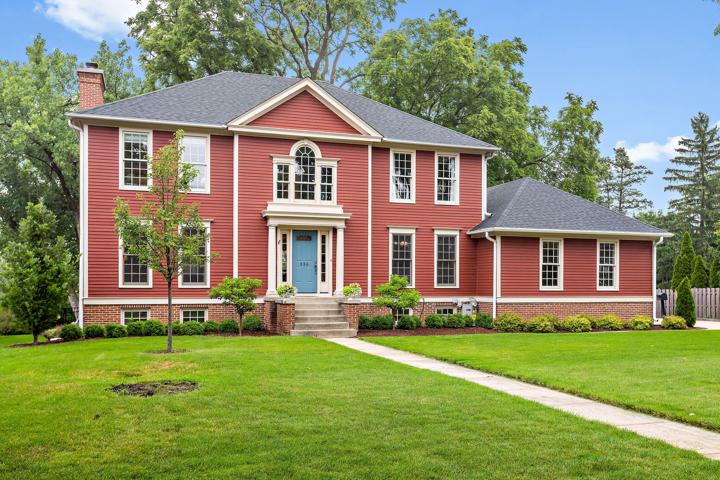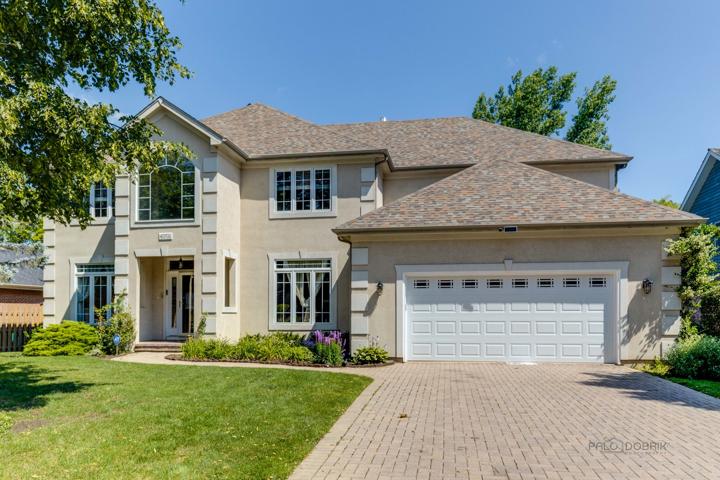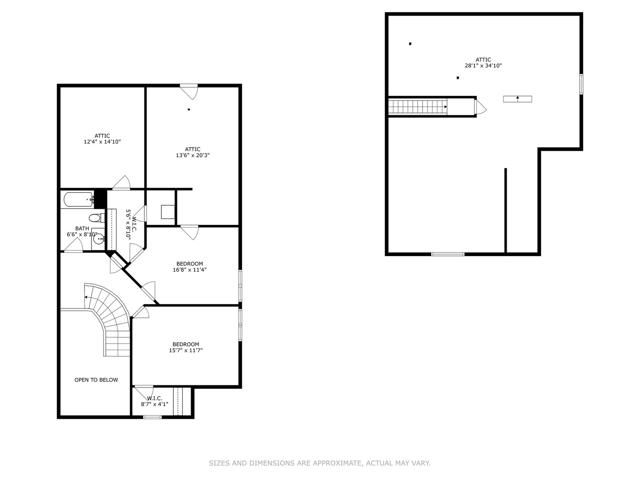647 Properties
Sort by:
5609 Walnut Avenue, Downers Grove, IL 60516
5609 Walnut Avenue, Downers Grove, IL 60516 Details
2 years ago
2235 River Woods Drive, Naperville, IL 60565
2235 River Woods Drive, Naperville, IL 60565 Details
2 years ago
417 S Grove Avenue, Barrington, IL 60010
417 S Grove Avenue, Barrington, IL 60010 Details
2 years ago
5605 N Courtland Avenue, Park Ridge, IL 60631
5605 N Courtland Avenue, Park Ridge, IL 60631 Details
2 years ago
11480 Circle Drive, Burr Ridge, IL 60527
11480 Circle Drive, Burr Ridge, IL 60527 Details
2 years ago
1847 W Berteau Avenue, Chicago, IL 60613
1847 W Berteau Avenue, Chicago, IL 60613 Details
2 years ago
336 E Hillside Avenue, Barrington, IL 60010
336 E Hillside Avenue, Barrington, IL 60010 Details
2 years ago
1724 Glenmore Road, Libertyville, IL 60048
1724 Glenmore Road, Libertyville, IL 60048 Details
2 years ago
