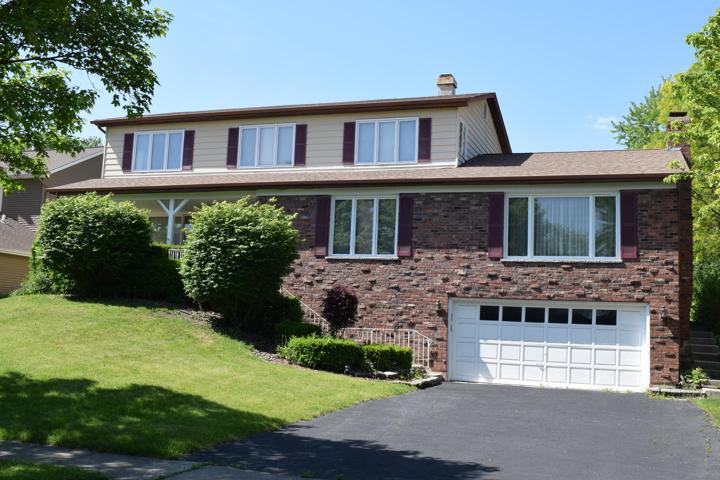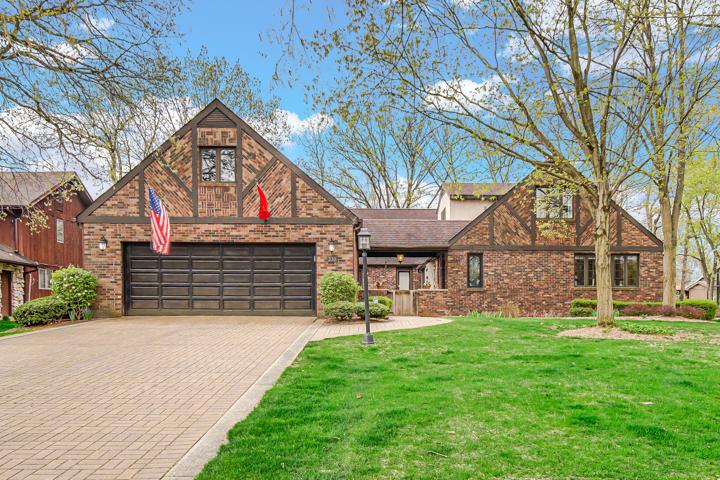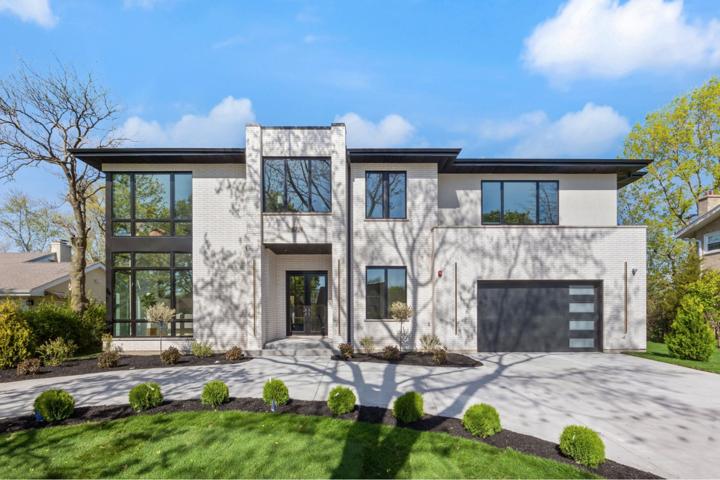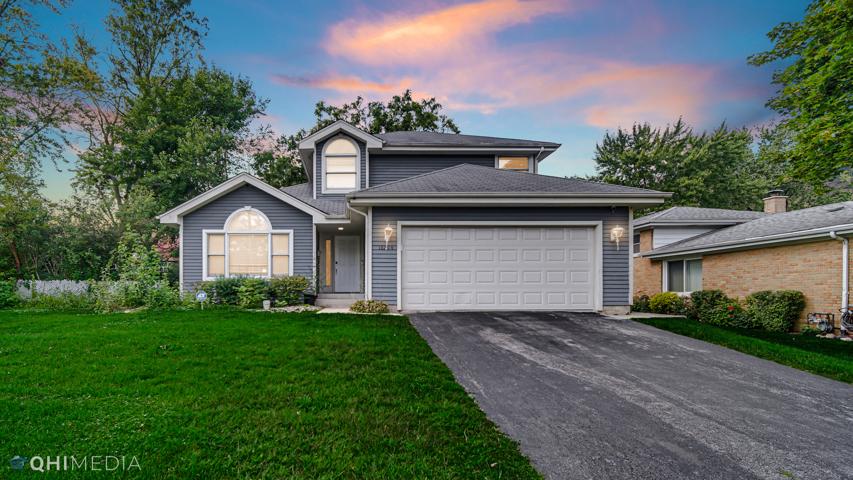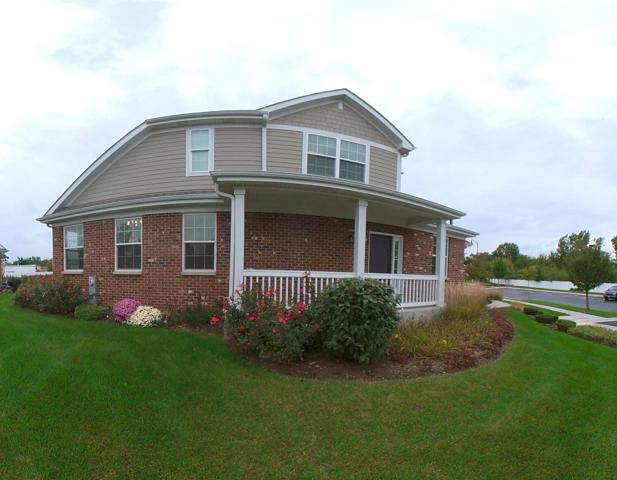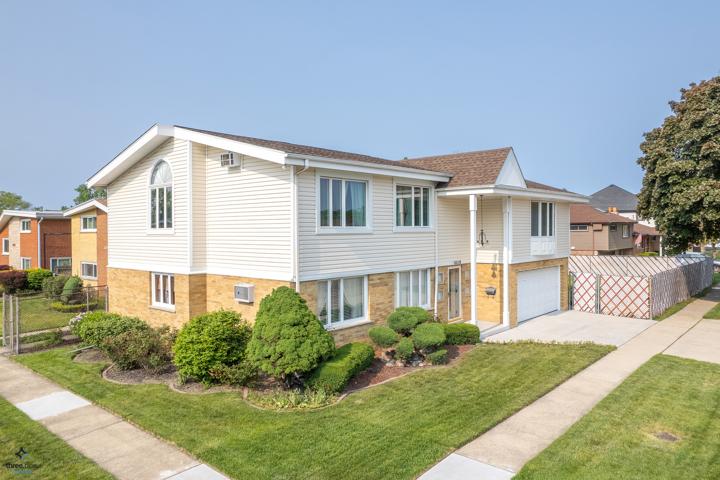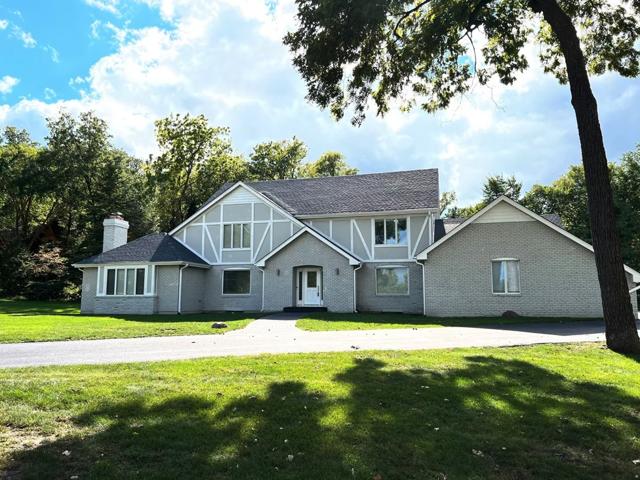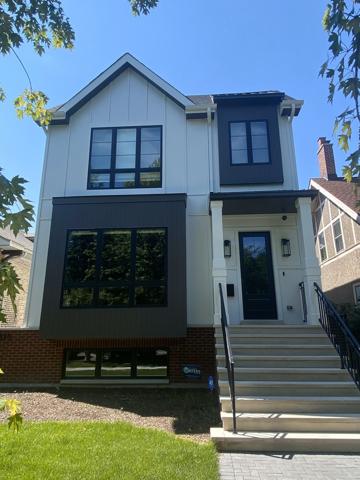647 Properties
Sort by:
93 Lincolnshire Drive, Lincolnshire, IL 60069
93 Lincolnshire Drive, Lincolnshire, IL 60069 Details
2 years ago
22w300 McCarron Road, Glen Ellyn, IL 60137
22w300 McCarron Road, Glen Ellyn, IL 60137 Details
2 years ago
2285 Highmoor Road, Highland Park, IL 60035
2285 Highmoor Road, Highland Park, IL 60035 Details
2 years ago
18254 Homewood Avenue, Homewood, IL 60430
18254 Homewood Avenue, Homewood, IL 60430 Details
2 years ago
10721 Clocktower Drive, Countryside, IL 60525
10721 Clocktower Drive, Countryside, IL 60525 Details
2 years ago
10128 Ivanhoe Avenue, Schiller Park, IL 60176
10128 Ivanhoe Avenue, Schiller Park, IL 60176 Details
2 years ago
12357 W Mackinac Road, Homer Glen, IL 60491
12357 W Mackinac Road, Homer Glen, IL 60491 Details
2 years ago

