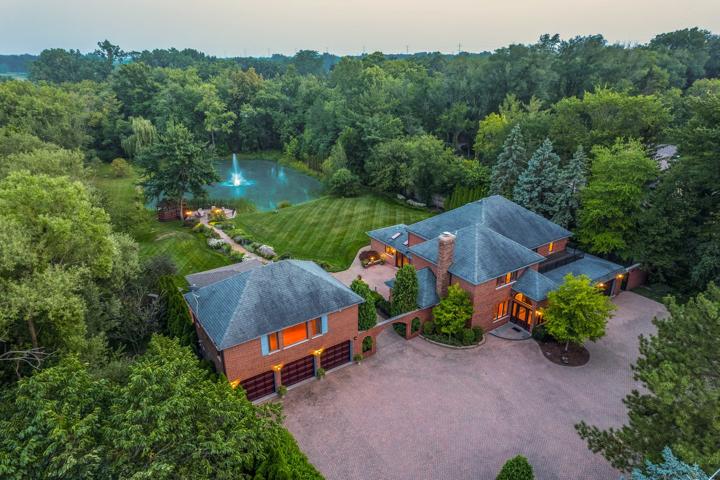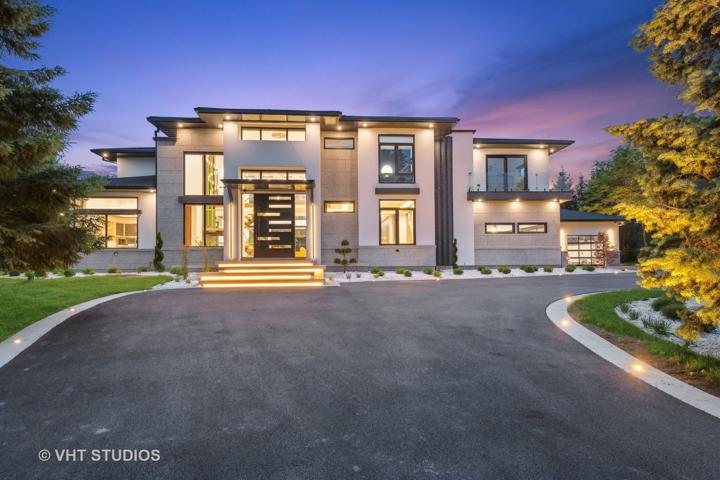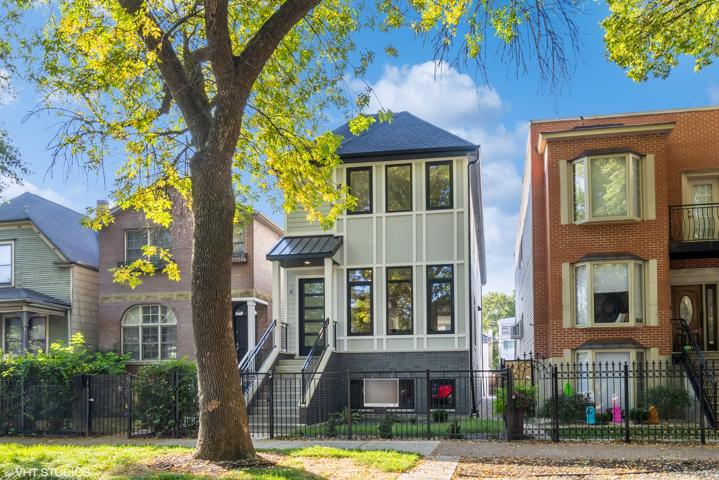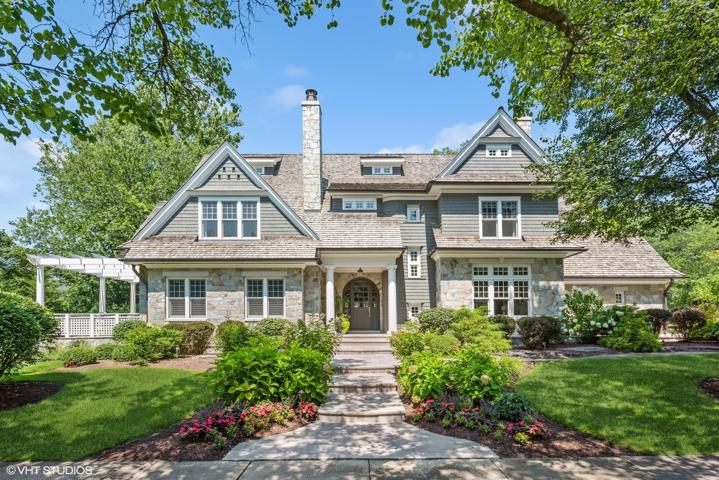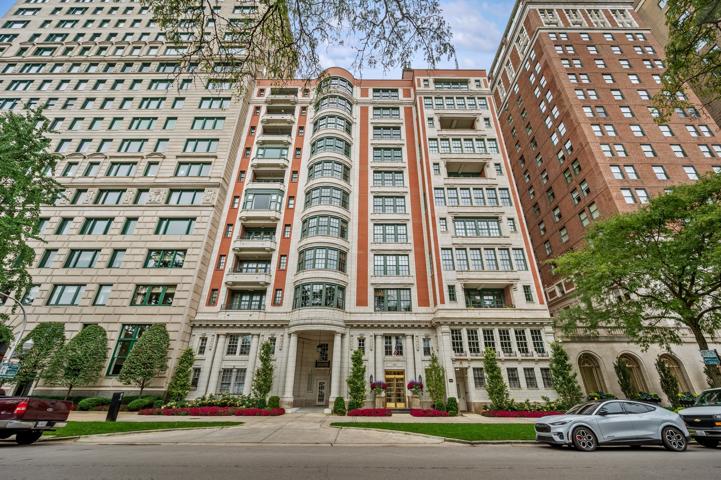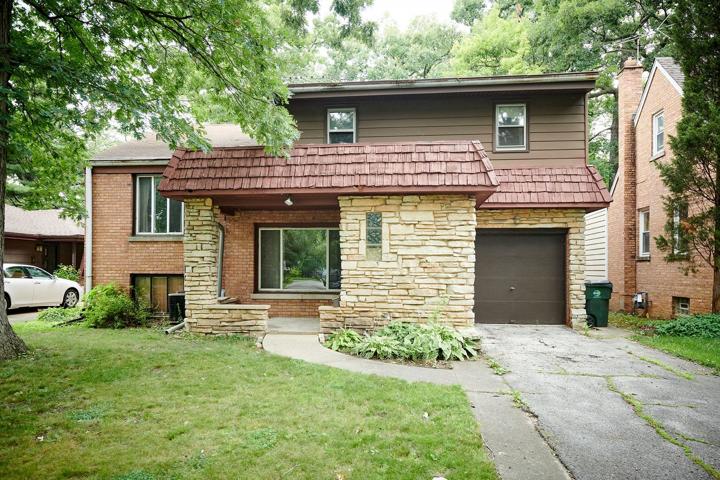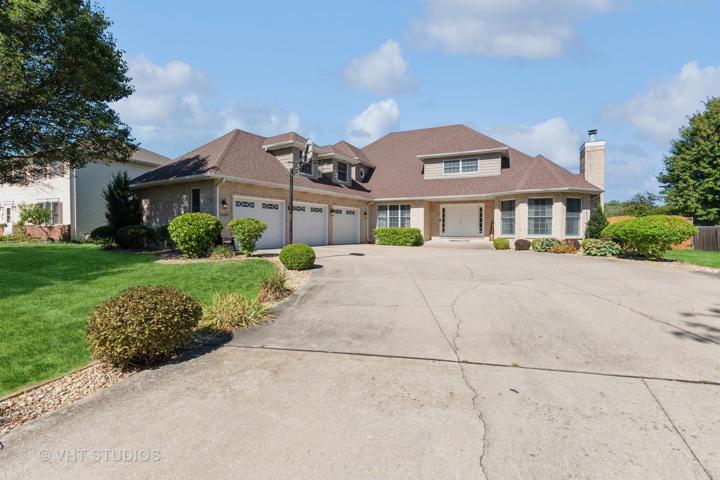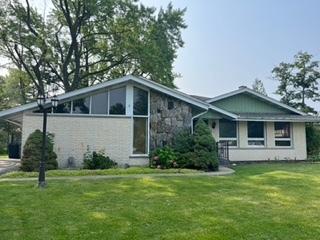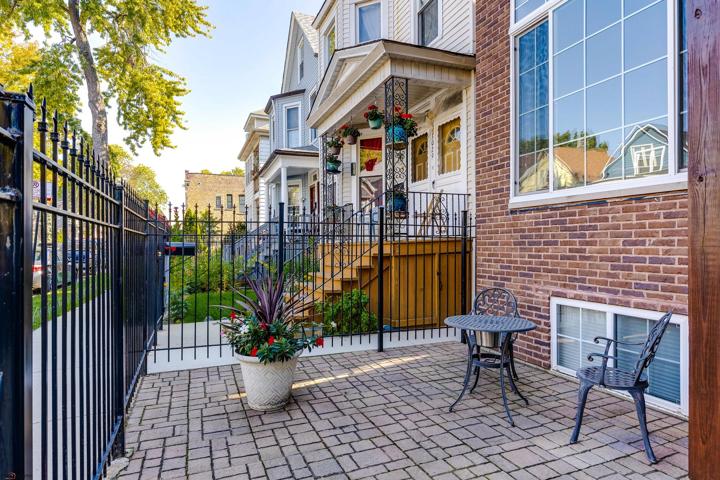647 Properties
Sort by:
291 W Deerpath Road, Lake Forest, IL 60045
291 W Deerpath Road, Lake Forest, IL 60045 Details
2 years ago
24 Rolling Hills Drive, Barrington Hills, IL 60010
24 Rolling Hills Drive, Barrington Hills, IL 60010 Details
2 years ago
1845 W Wellington Avenue, Chicago, IL 60657
1845 W Wellington Avenue, Chicago, IL 60657 Details
2 years ago
199 E LAKE SHORE Drive, Chicago, IL 60611
199 E LAKE SHORE Drive, Chicago, IL 60611 Details
2 years ago
2200 W Crescent Avenue, Park Ridge, IL 60068
2200 W Crescent Avenue, Park Ridge, IL 60068 Details
2 years ago
24446 S Tonka Avenue, Channahon, IL 60410
24446 S Tonka Avenue, Channahon, IL 60410 Details
2 years ago
