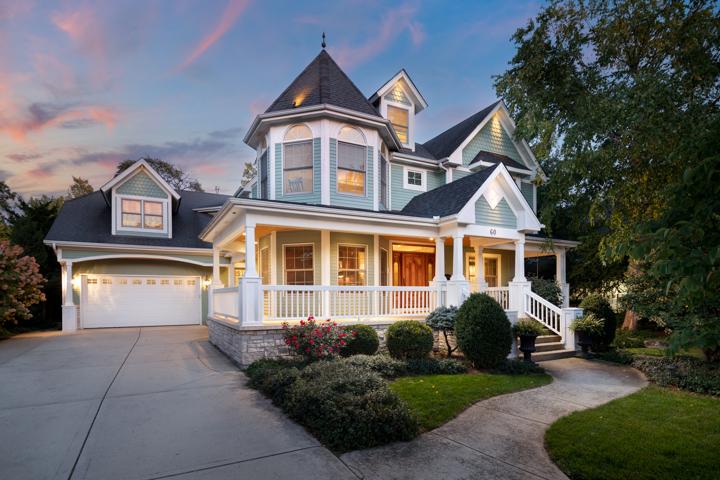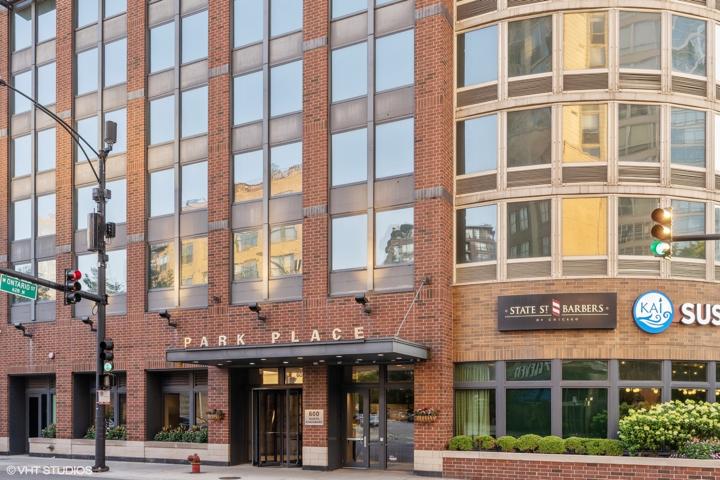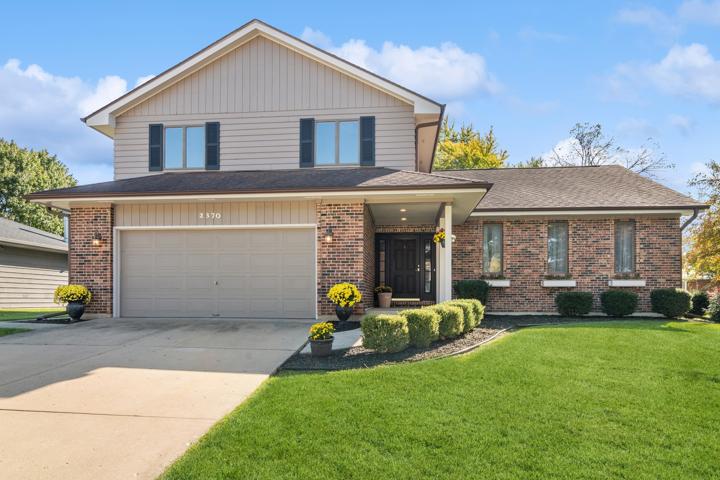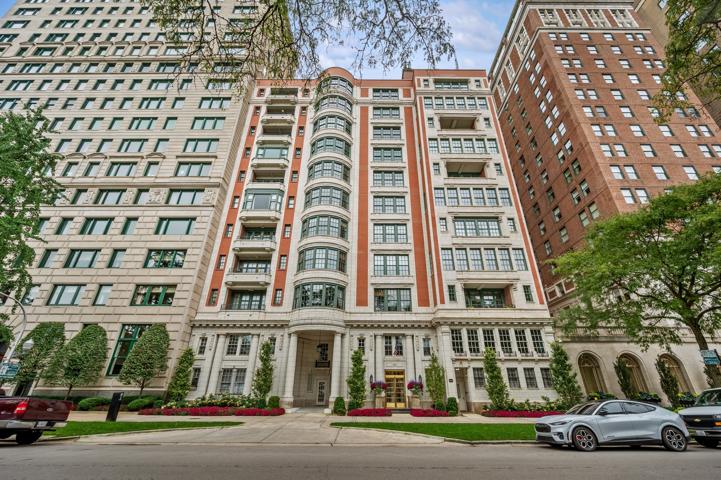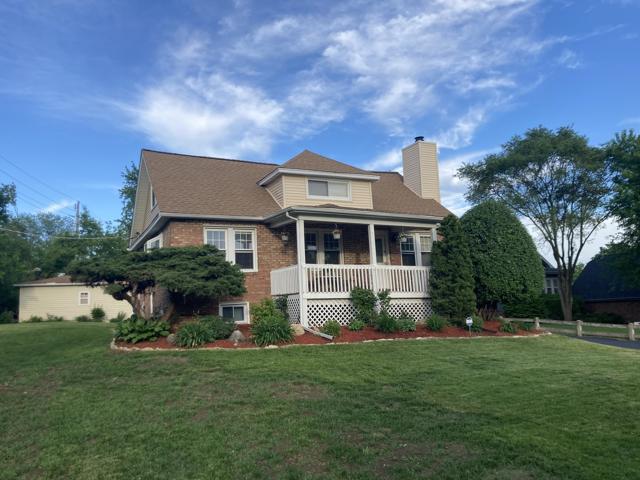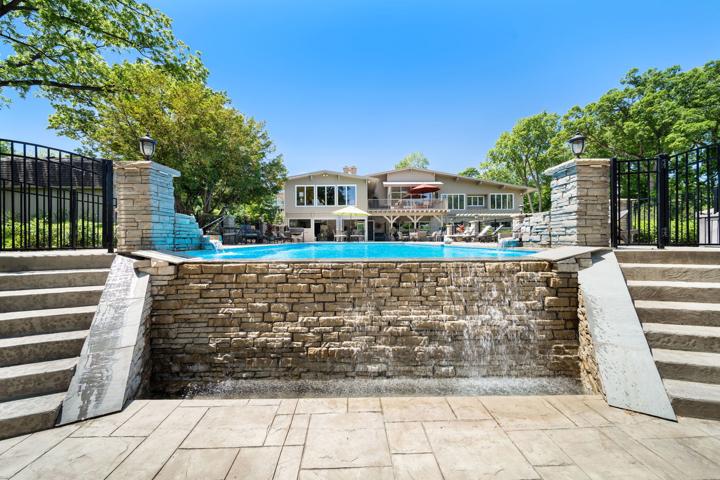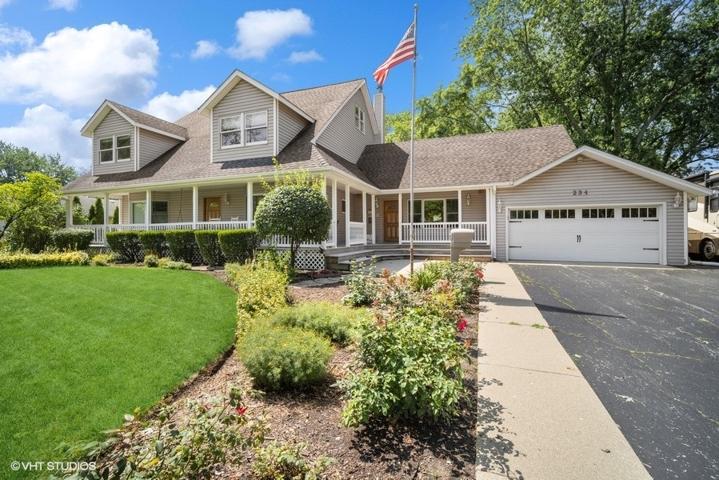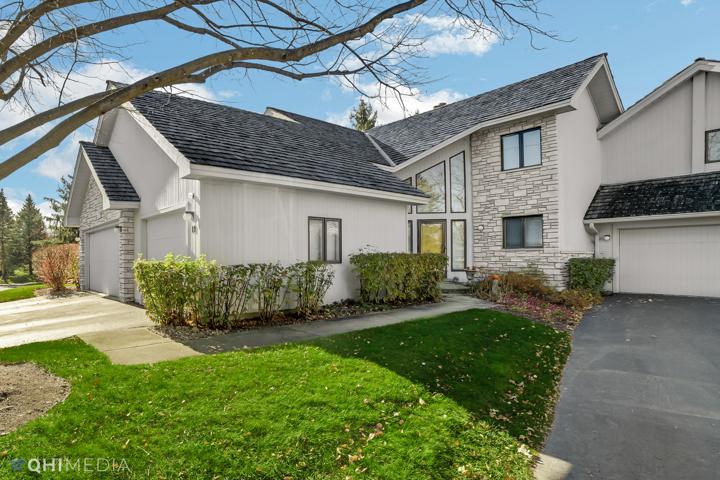647 Properties
Sort by:
600 N Kingsbury Street, Chicago, IL 60654
600 N Kingsbury Street, Chicago, IL 60654 Details
2 years ago
199 E LAKE SHORE Drive, Chicago, IL 60611
199 E LAKE SHORE Drive, Chicago, IL 60611 Details
2 years ago
5609 Walnut Avenue, Downers Grove, IL 60516
5609 Walnut Avenue, Downers Grove, IL 60516 Details
2 years ago
234 Cottonwood Road, Northbrook, IL 60062
234 Cottonwood Road, Northbrook, IL 60062 Details
2 years ago
18 LAUREL OAK Court, Burr Ridge, IL 60527
18 LAUREL OAK Court, Burr Ridge, IL 60527 Details
2 years ago
