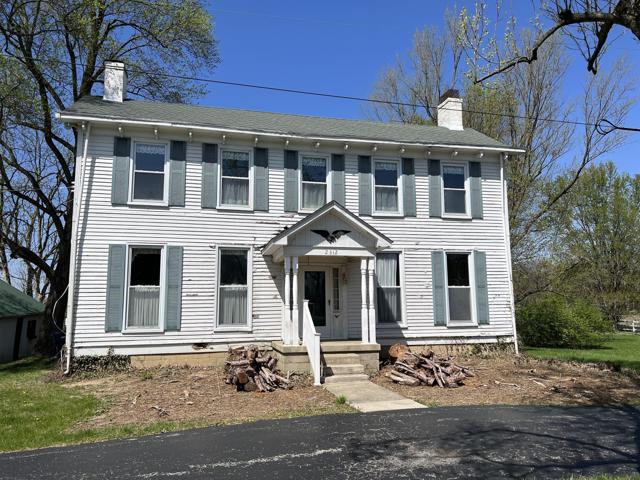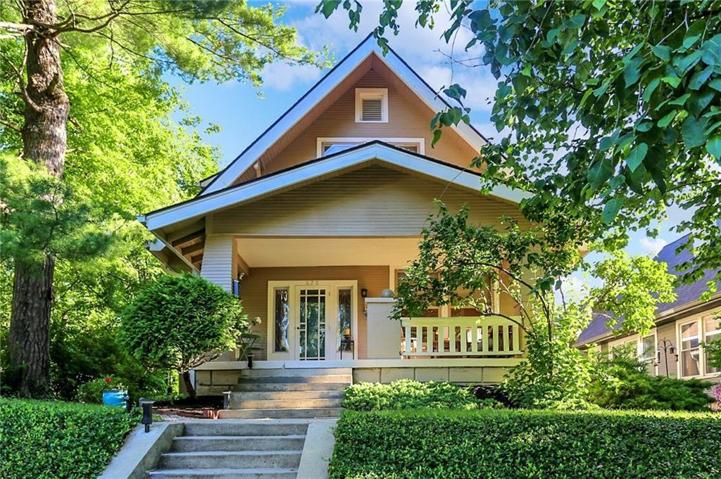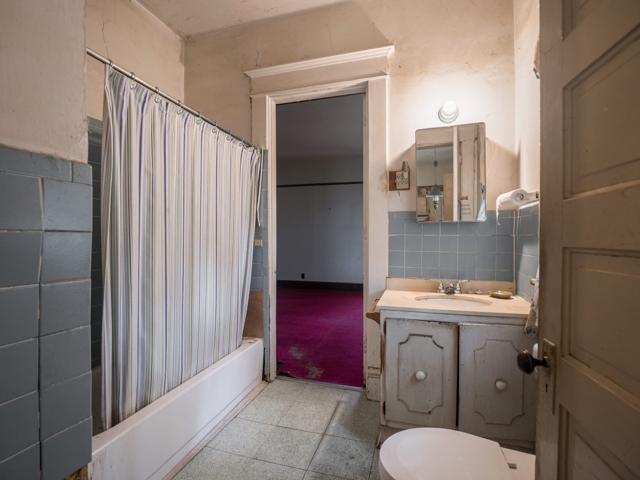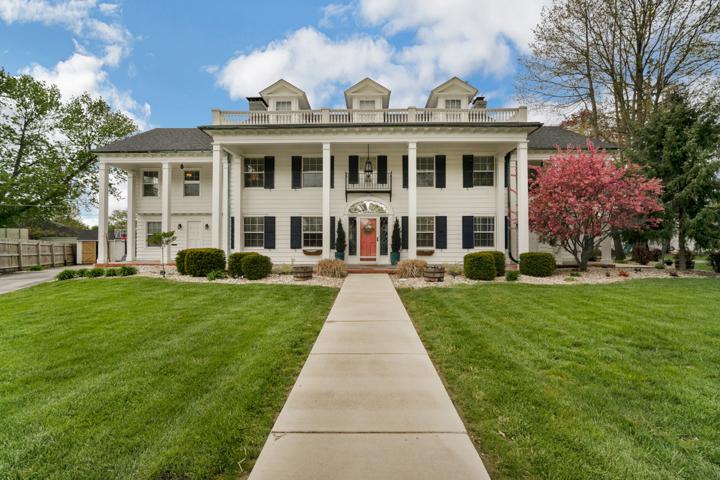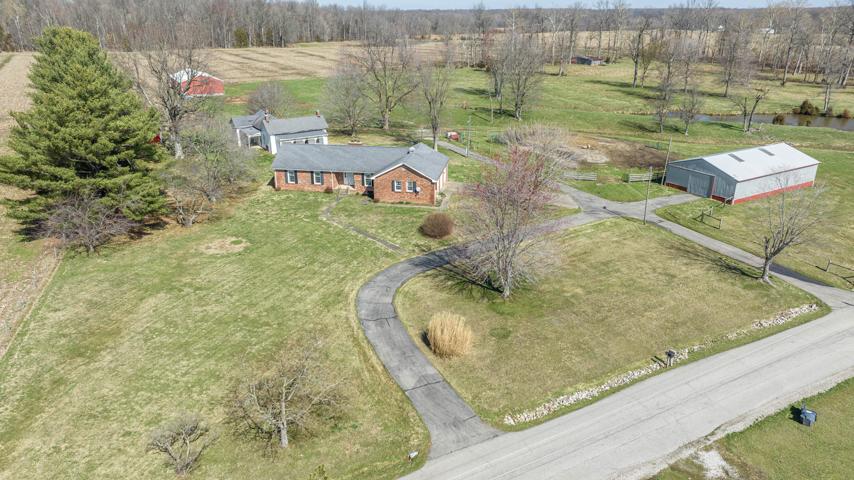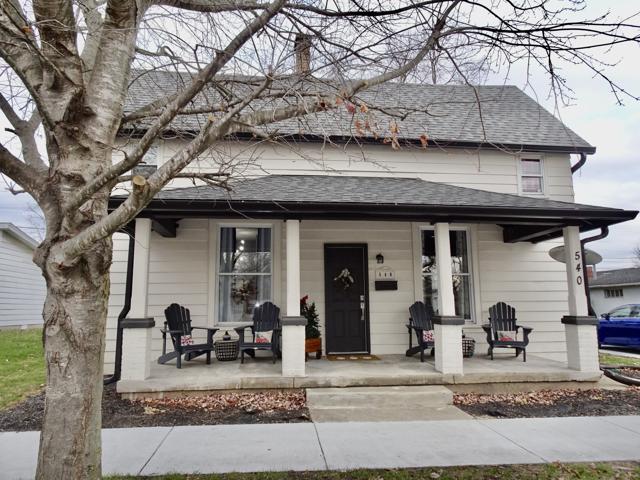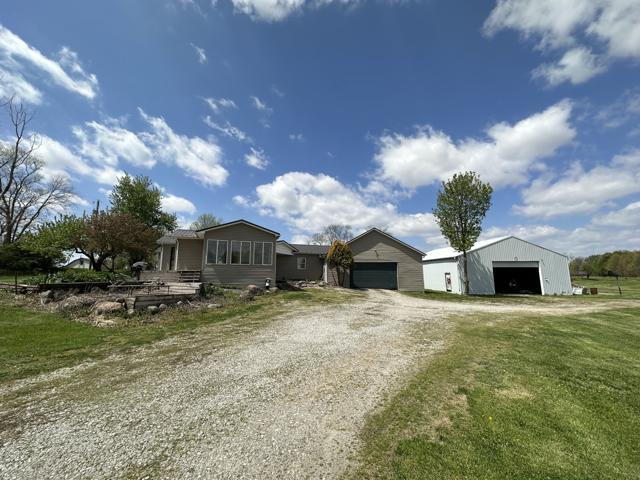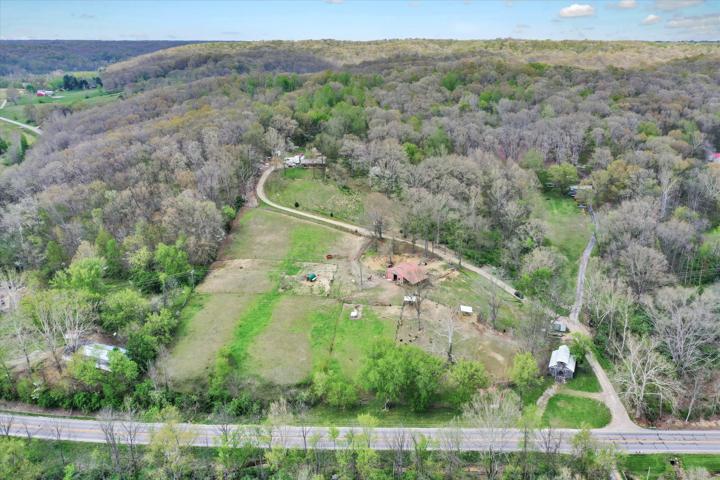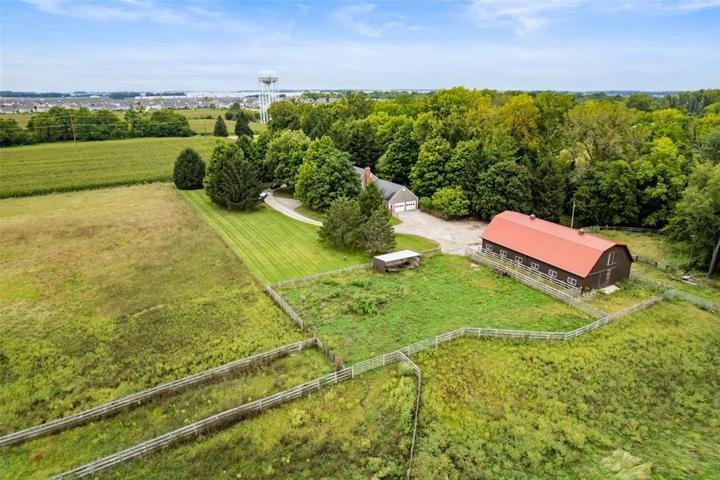28 Properties
Sort by:
4900 W County Road 850 S , Commiskey, IN 47227
4900 W County Road 850 S , Commiskey, IN 47227 Details
2 years ago
540 E Columbus Street, Martinsville, IN 46151
540 E Columbus Street, Martinsville, IN 46151 Details
2 years ago
5351 S Main Street, Whitestown, IN 46075
5351 S Main Street, Whitestown, IN 46075 Details
2 years ago
