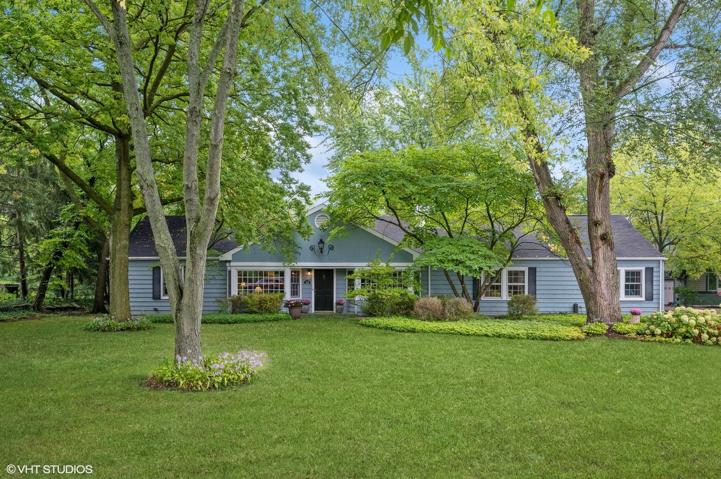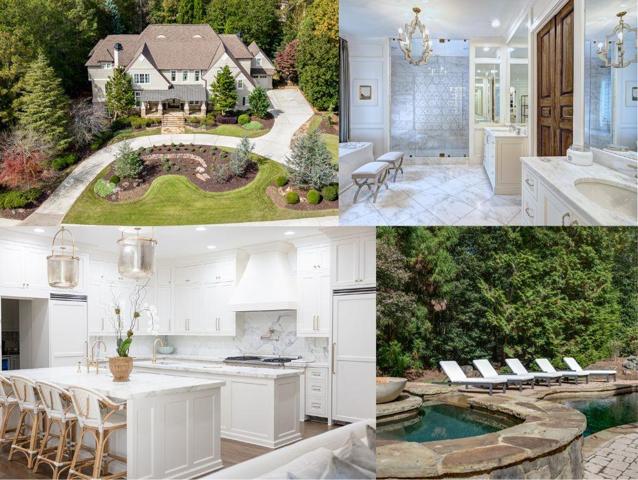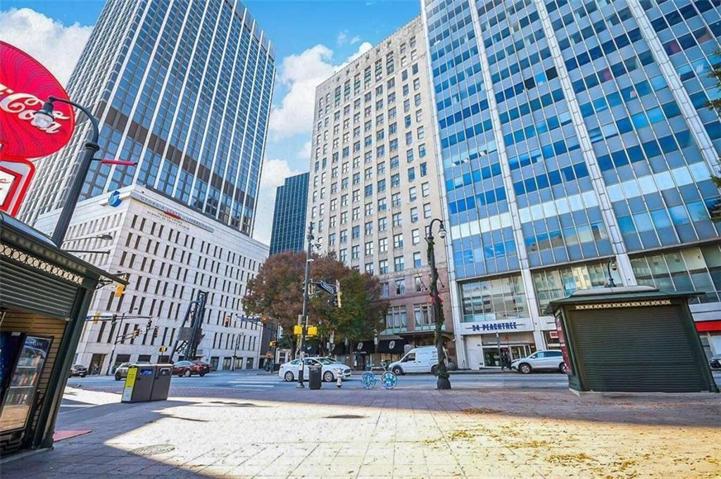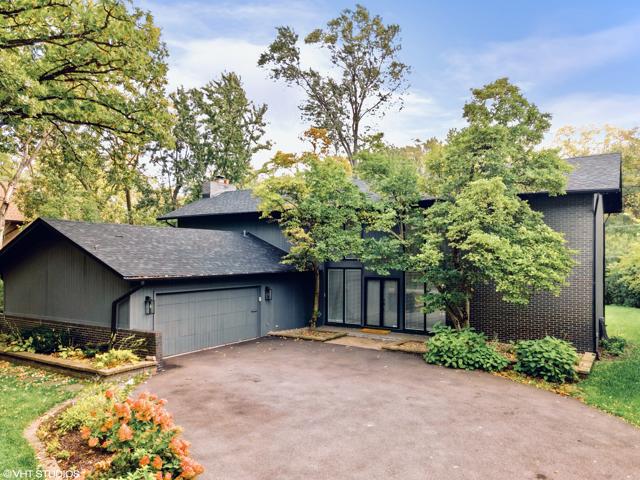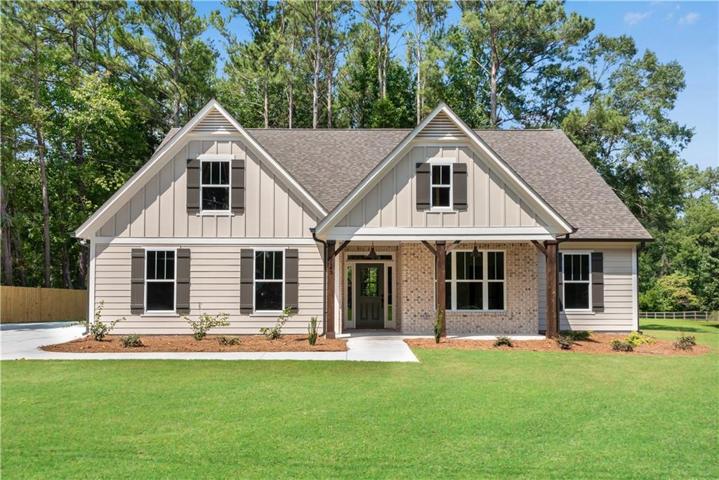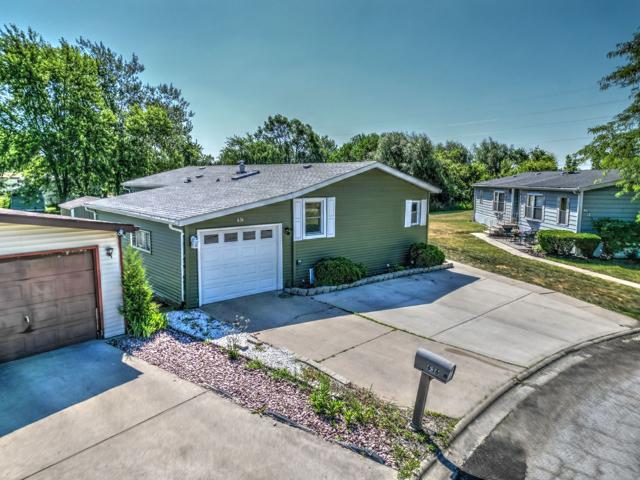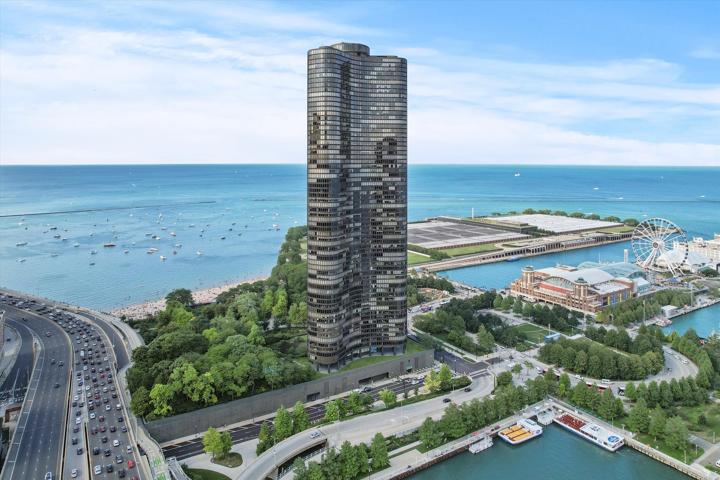276 Properties
Sort by:
636 Huntsbridge Road, Matteson, IL 60443
636 Huntsbridge Road, Matteson, IL 60443 Details
2 years ago
505 N Lake Shore Drive, Chicago, IL 60611
505 N Lake Shore Drive, Chicago, IL 60611 Details
2 years ago
4032 Clausen Avenue, Western Springs, IL 60558
4032 Clausen Avenue, Western Springs, IL 60558 Details
2 years ago
