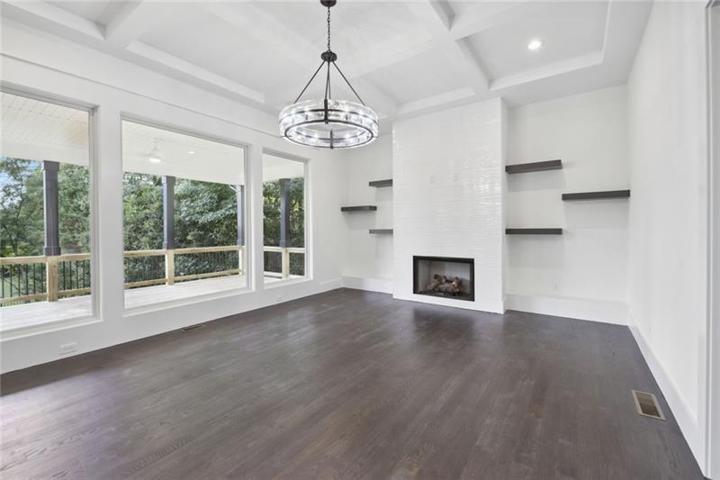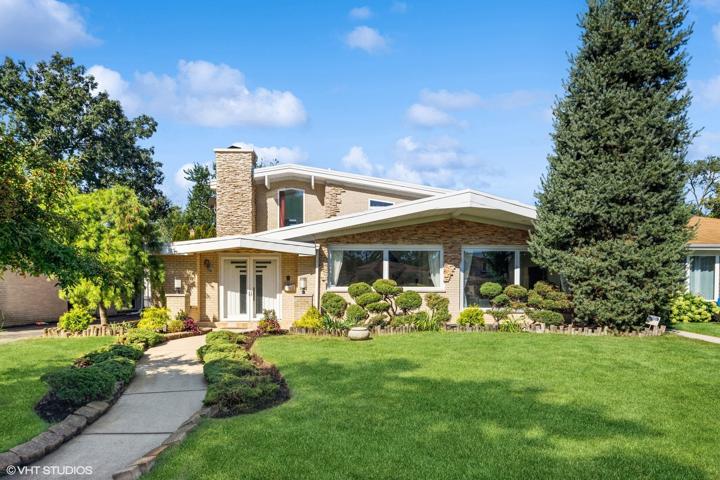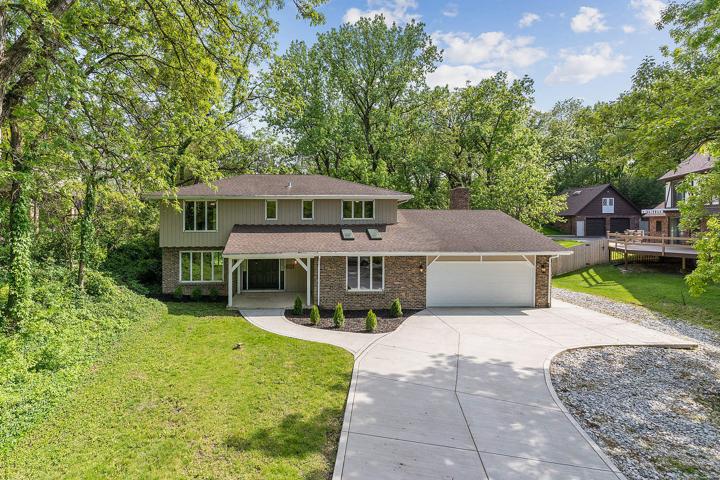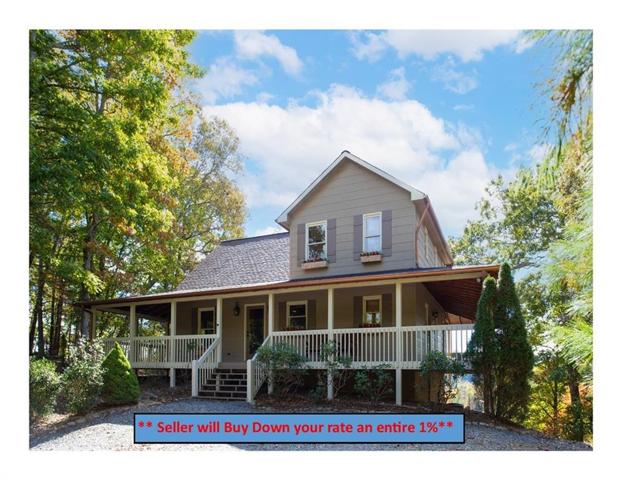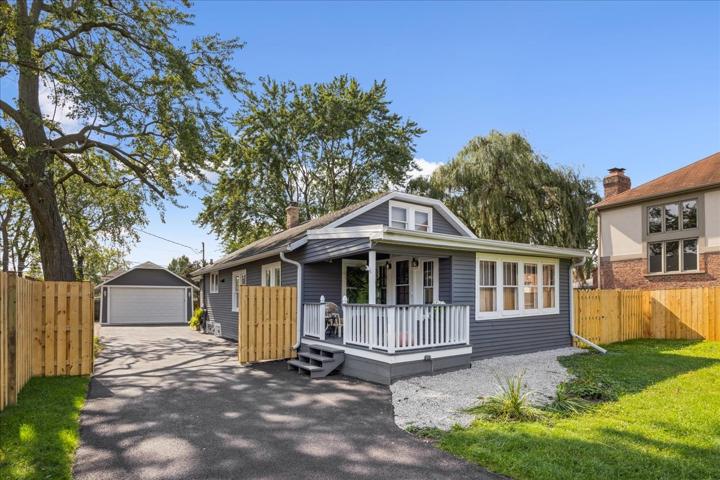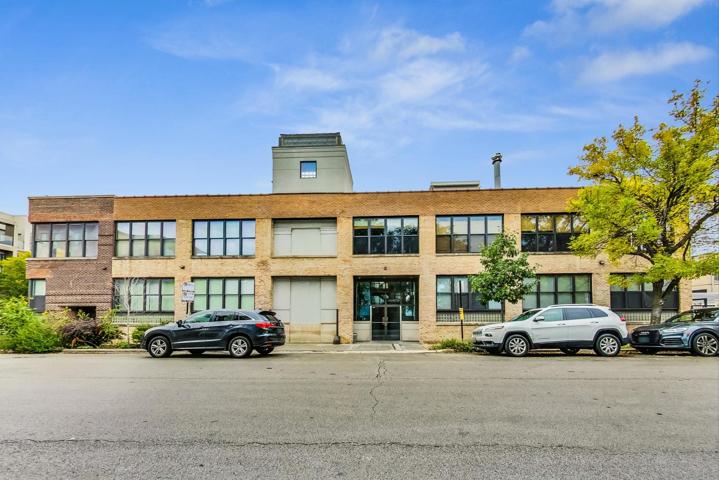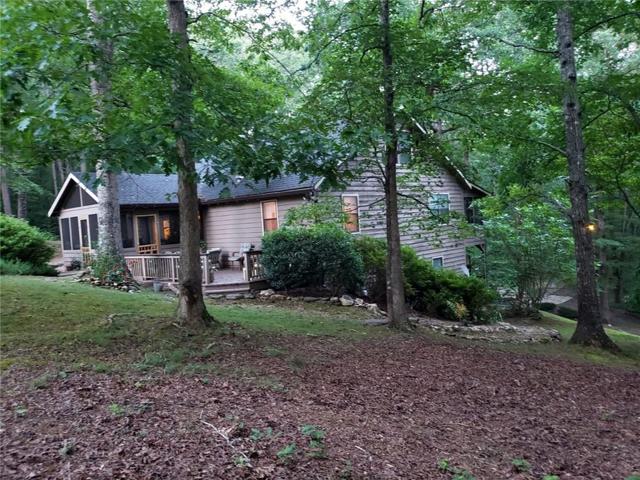276 Properties
Sort by:
8627 W 130th Street, Palos Park, IL 60464
8627 W 130th Street, Palos Park, IL 60464 Details
2 years ago
1673 Wicke Avenue, Des Plaines, IL 60018
1673 Wicke Avenue, Des Plaines, IL 60018 Details
2 years ago
2804 N Lakewood Avenue, Chicago, IL 60657
2804 N Lakewood Avenue, Chicago, IL 60657 Details
2 years ago

