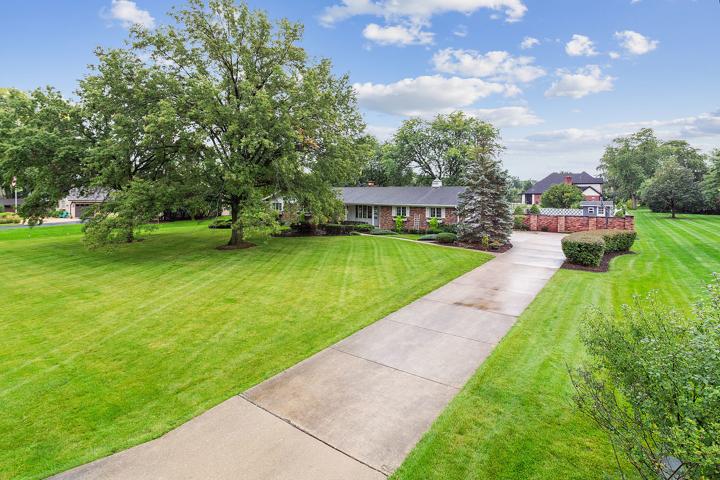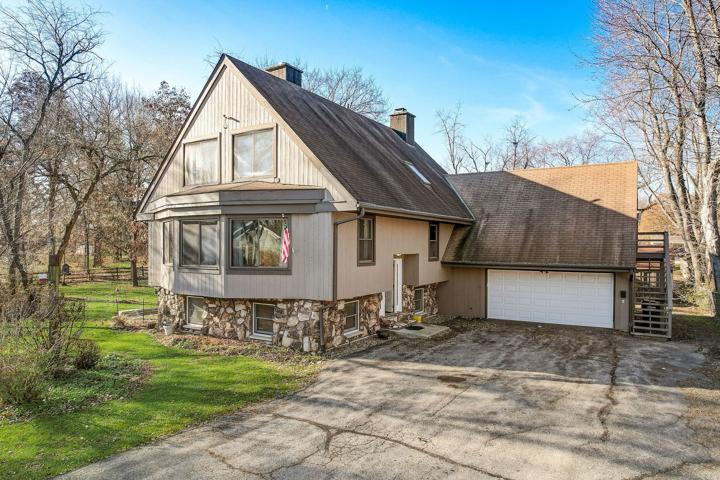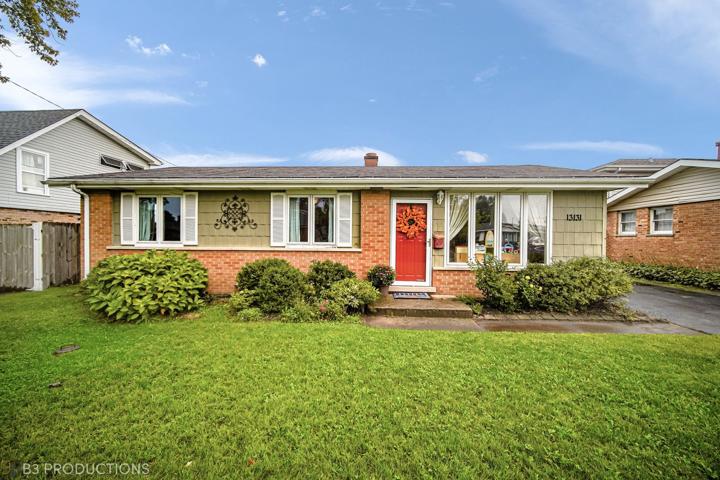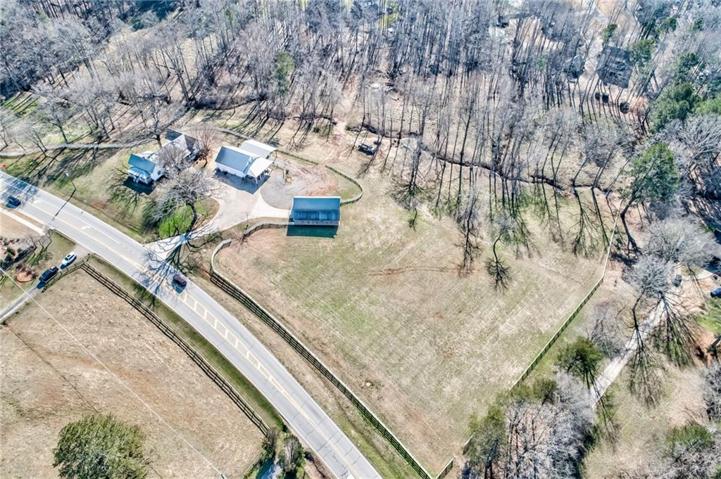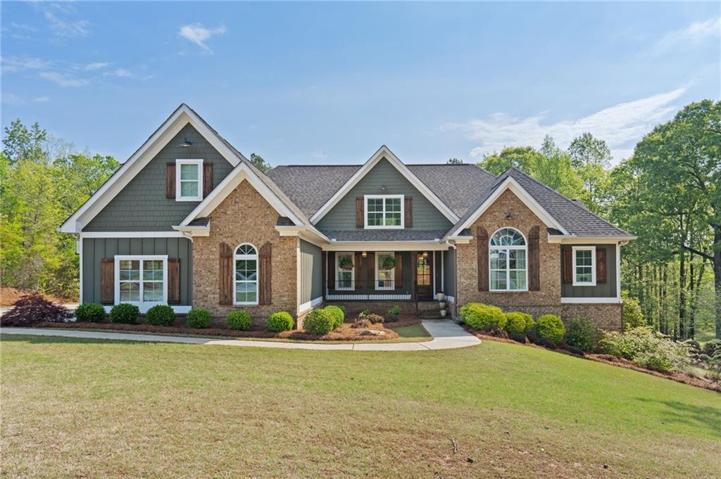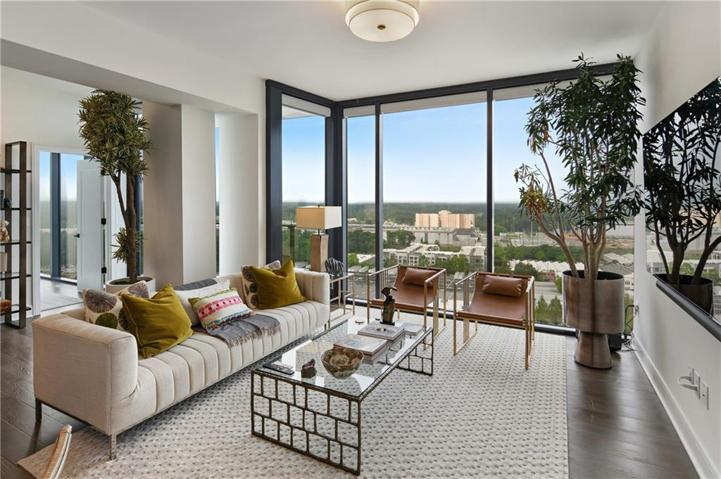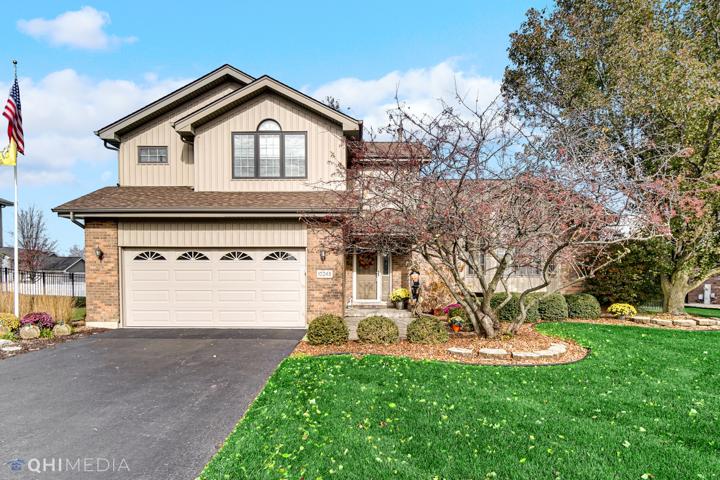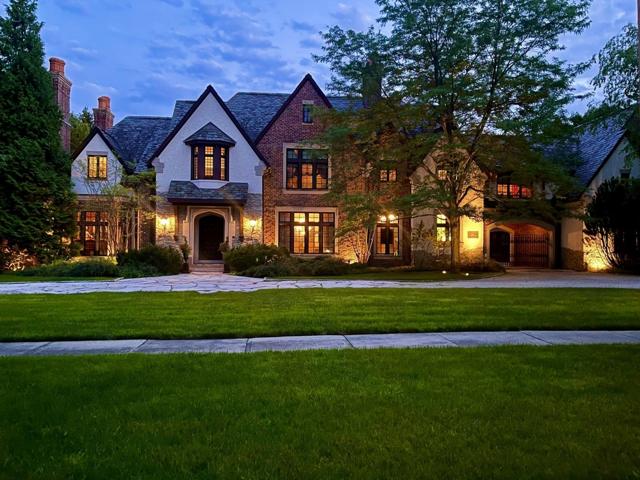276 Properties
Sort by:
7635 Mcintosh Drive, Orland Park, IL 60462
7635 Mcintosh Drive, Orland Park, IL 60462 Details
2 years ago
4505 Highland Avenue, Crystal Lake, IL 60014
4505 Highland Avenue, Crystal Lake, IL 60014 Details
2 years ago
86 Prospect Avenue, Highland Park, IL 60035
86 Prospect Avenue, Highland Park, IL 60035 Details
2 years ago
