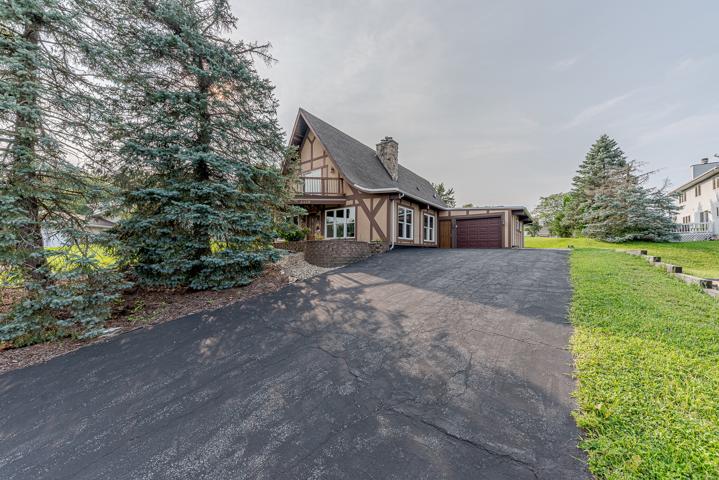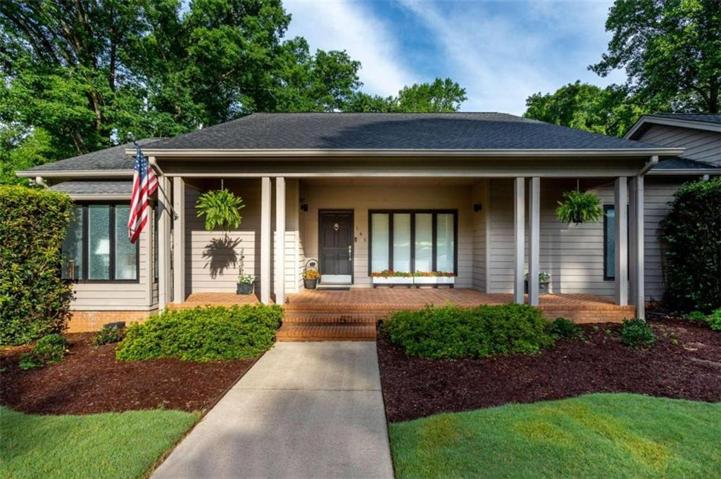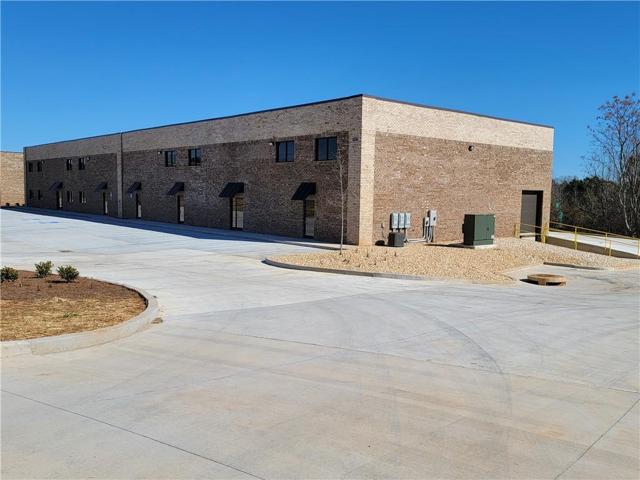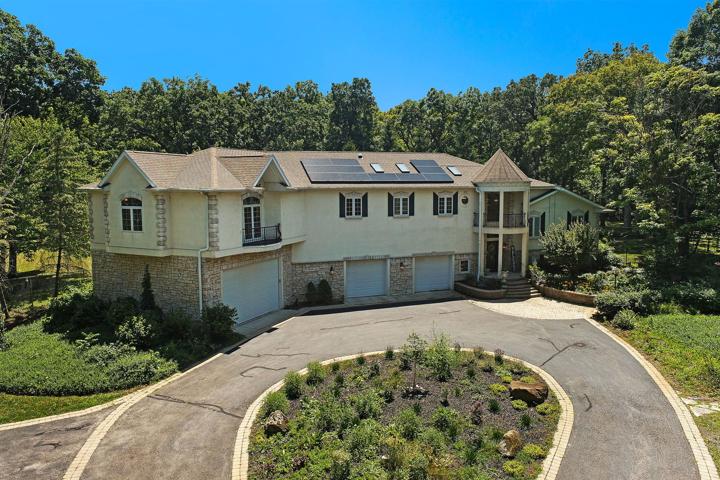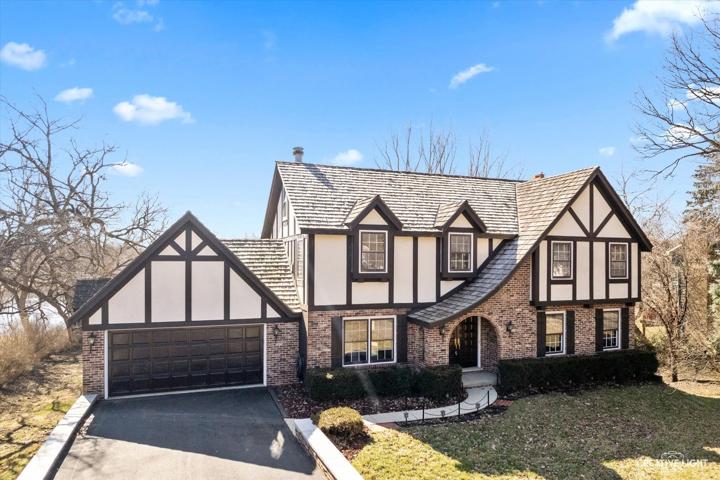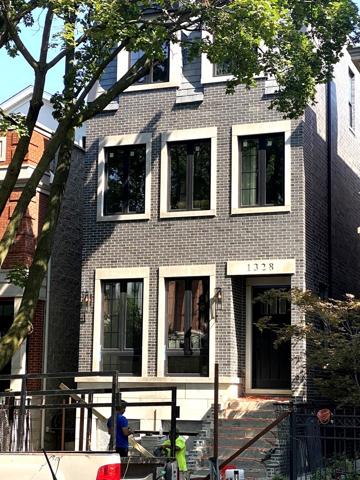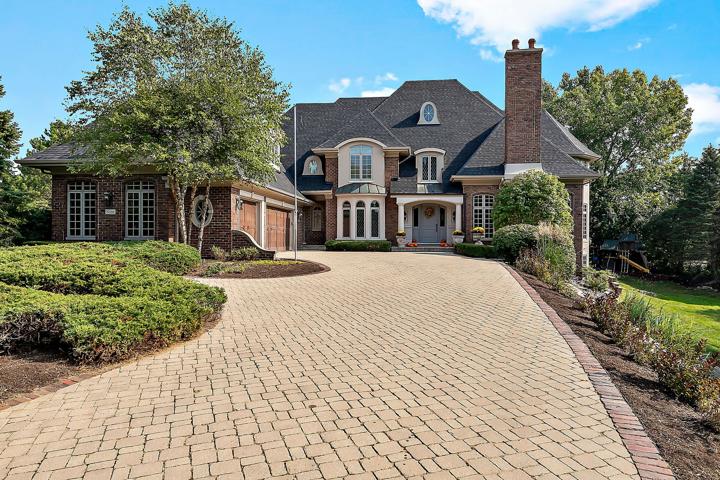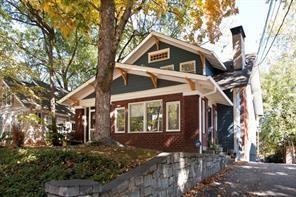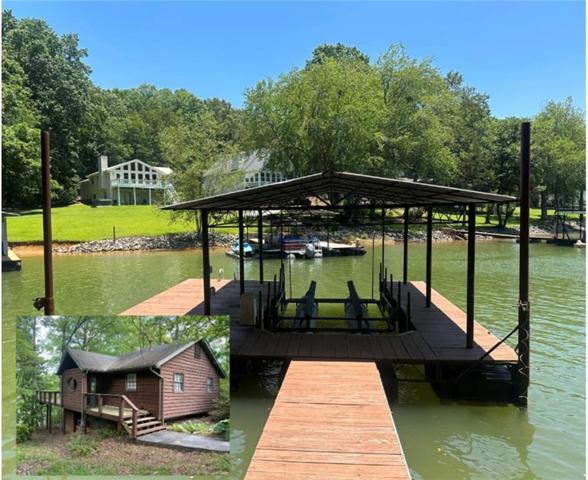276 Properties
Sort by:
4329 Pinehurst Court, Crown Point, IN 46307
4329 Pinehurst Court, Crown Point, IN 46307 Details
2 years ago
4602 Sunnyside Road, Woodstock, IL 60098
4602 Sunnyside Road, Woodstock, IL 60098 Details
2 years ago
43W501 Scott Road, Sugar Grove, IL 60554
43W501 Scott Road, Sugar Grove, IL 60554 Details
2 years ago
1328 W Henderson Street, Chicago, IL 60657
1328 W Henderson Street, Chicago, IL 60657 Details
2 years ago
