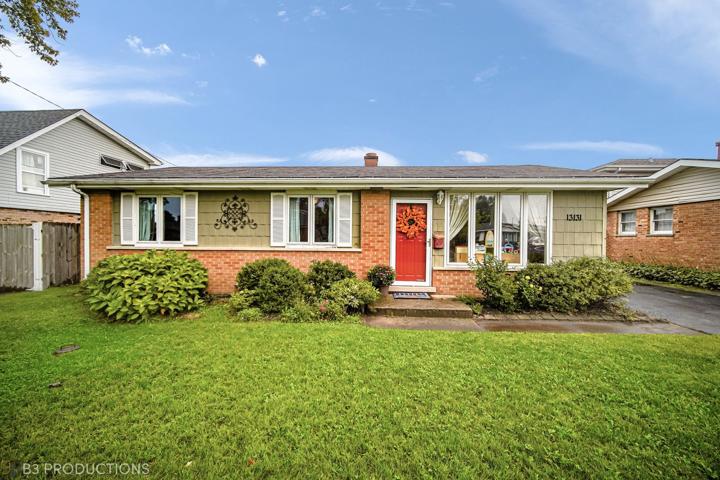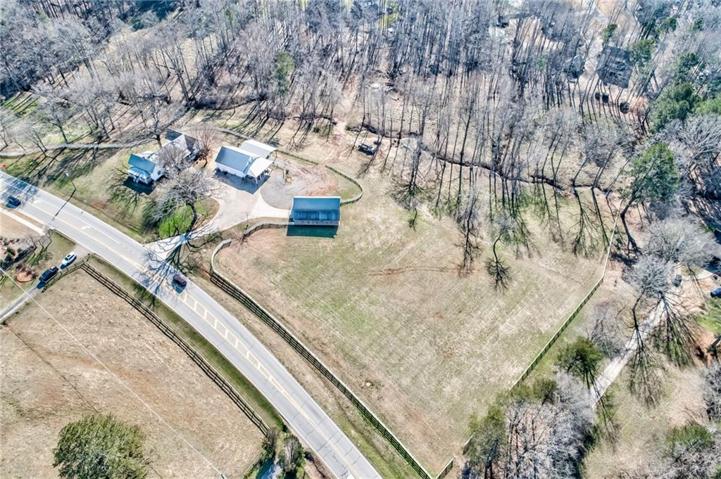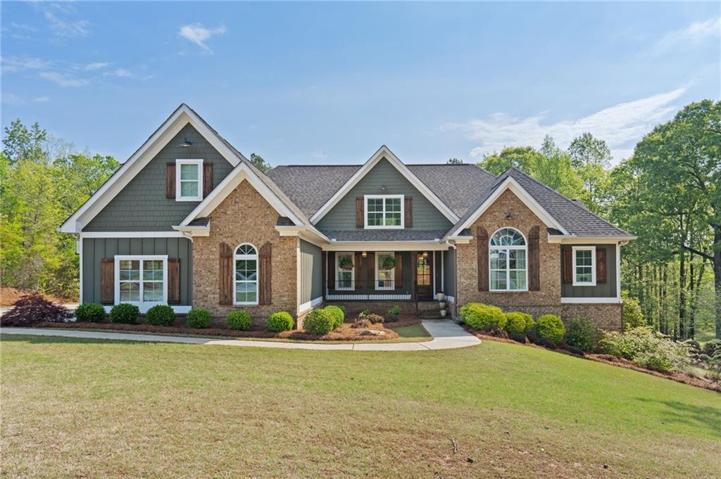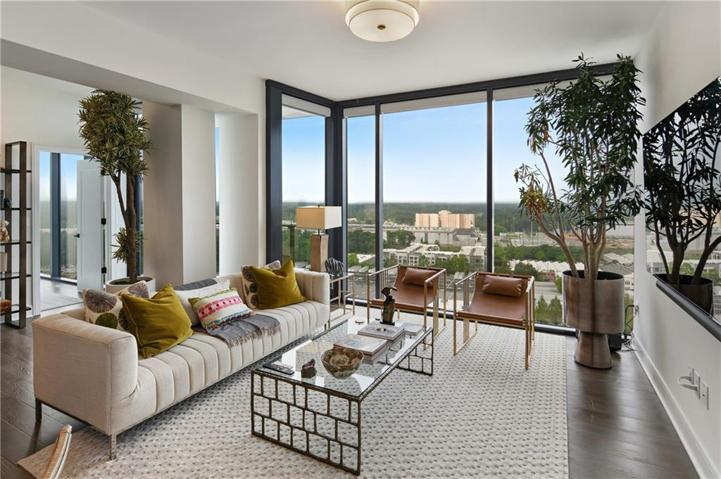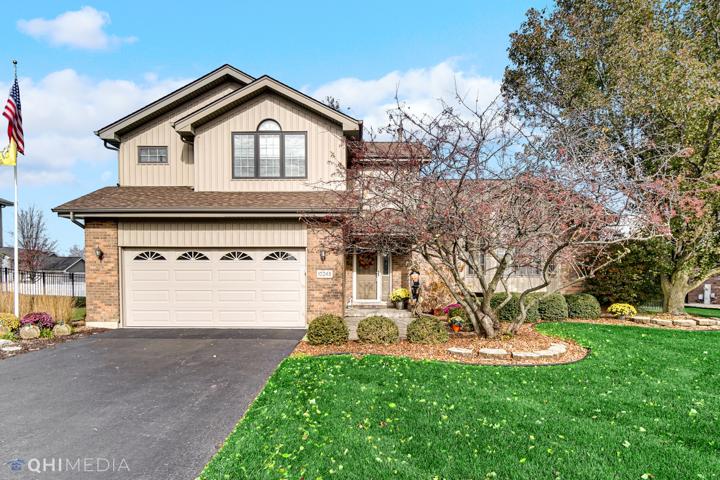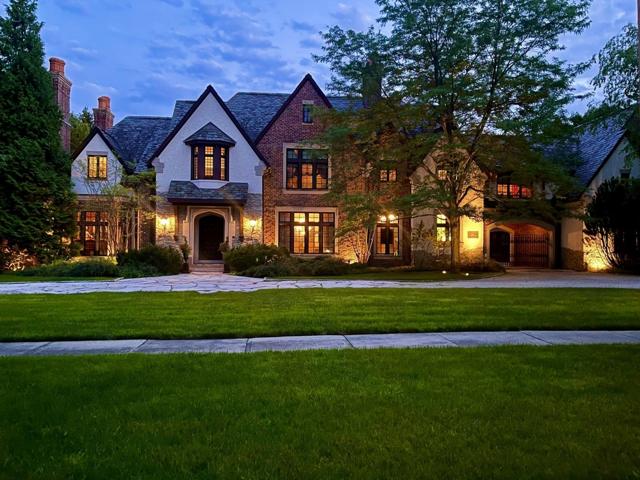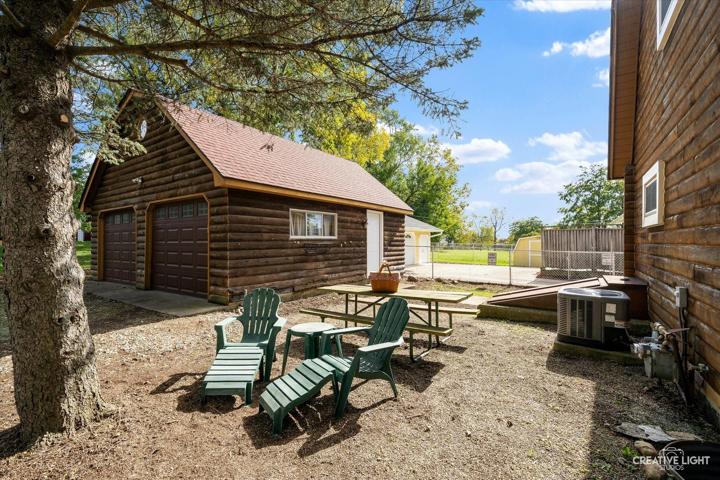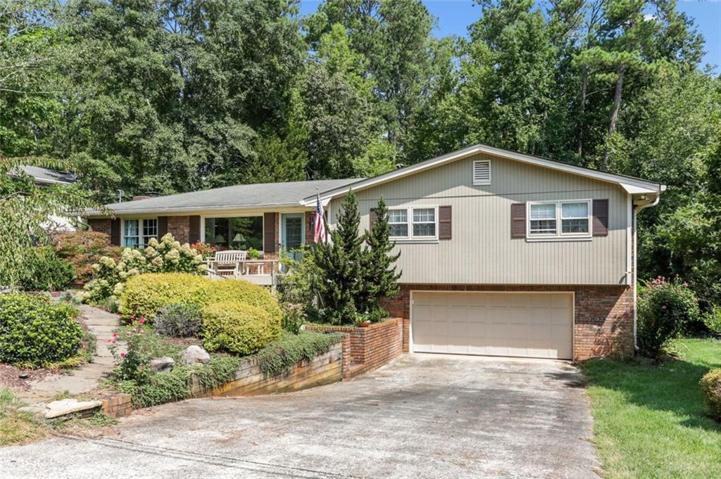276 Properties
Sort by:
86 Prospect Avenue, Highland Park, IL 60035
86 Prospect Avenue, Highland Park, IL 60035 Details
2 years ago
0S011 County Farm Road, Winfield, IL 60190
0S011 County Farm Road, Winfield, IL 60190 Details
2 years ago
