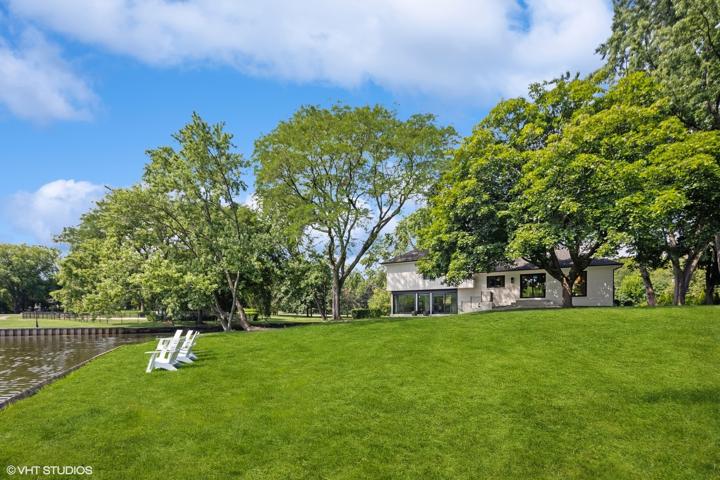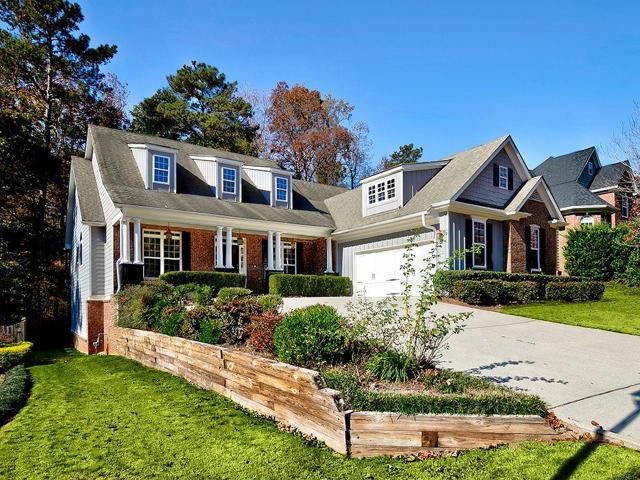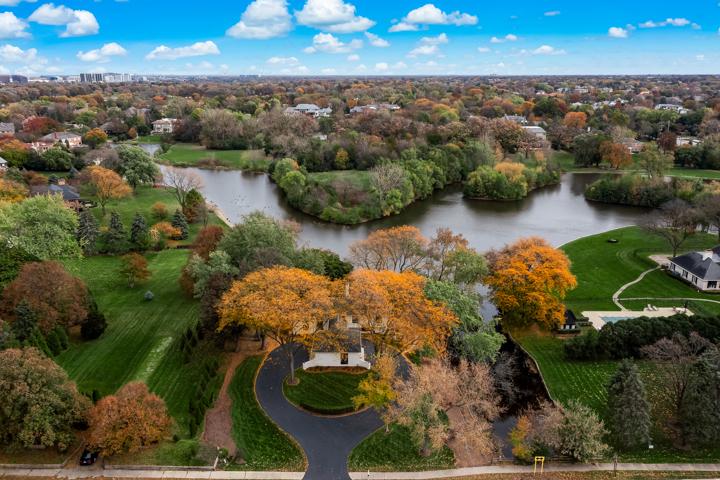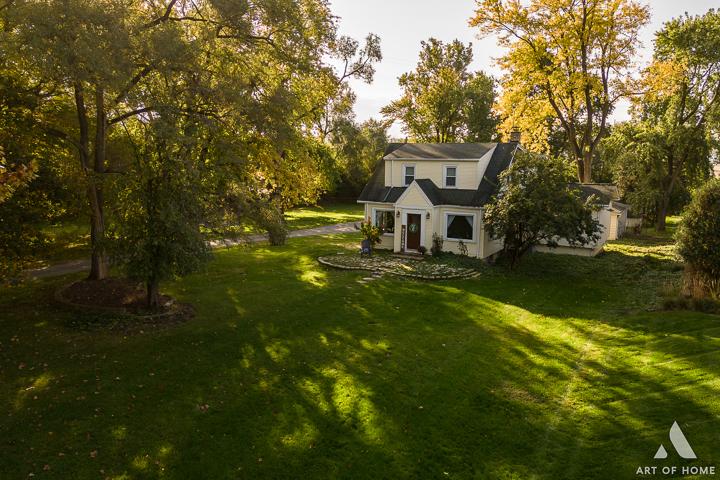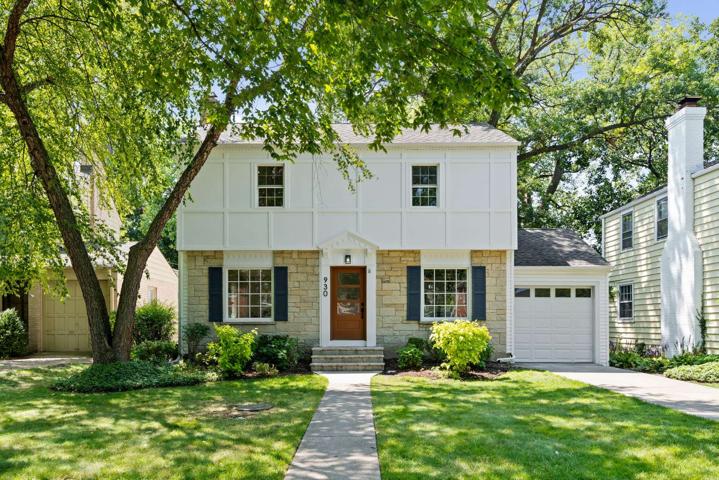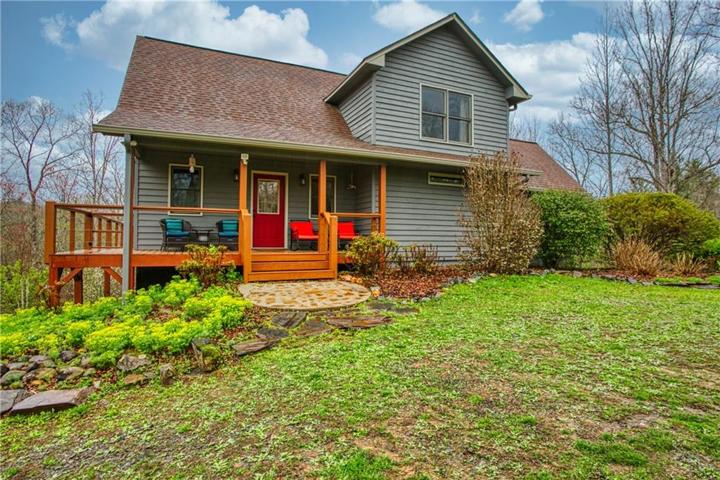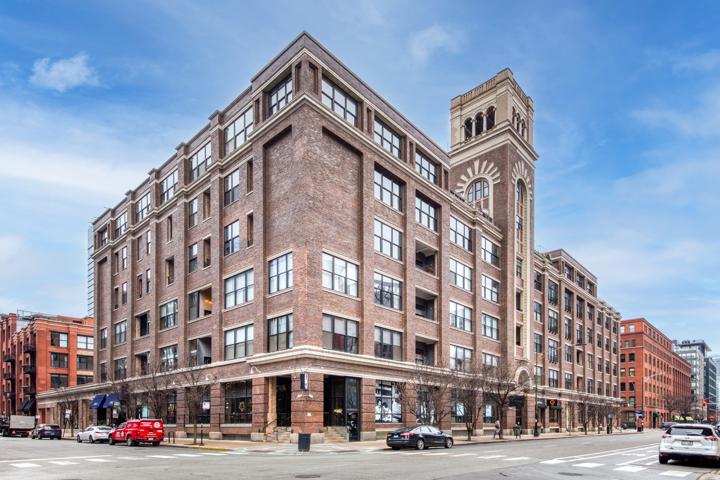276 Properties
Sort by:
10211 5th Ave Cut Off Avenue, Countryside, IL 60525
10211 5th Ave Cut Off Avenue, Countryside, IL 60525 Details
2 years ago
4518 S Drexel Boulevard, Chicago, IL 60653
4518 S Drexel Boulevard, Chicago, IL 60653 Details
2 years ago
930 S Lincoln Avenue, Park Ridge, IL 60068
930 S Lincoln Avenue, Park Ridge, IL 60068 Details
2 years ago
1000 W Washington Boulevard, Chicago, IL 60607
1000 W Washington Boulevard, Chicago, IL 60607 Details
2 years ago
