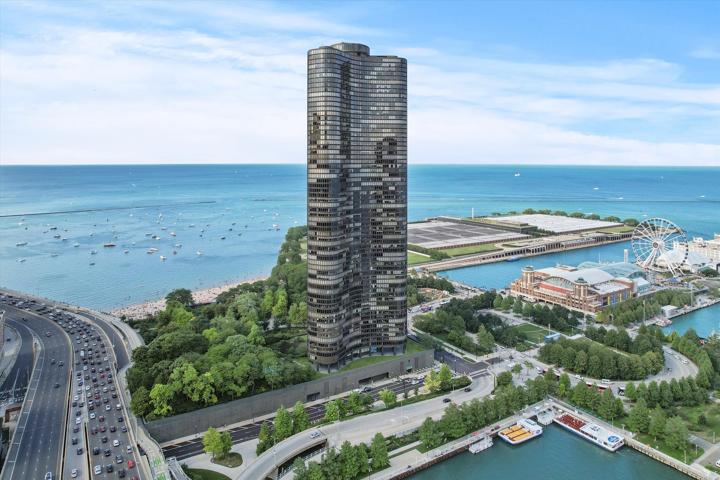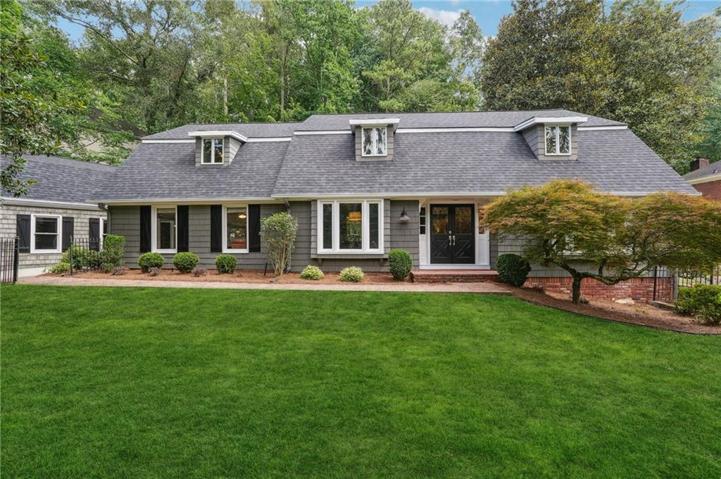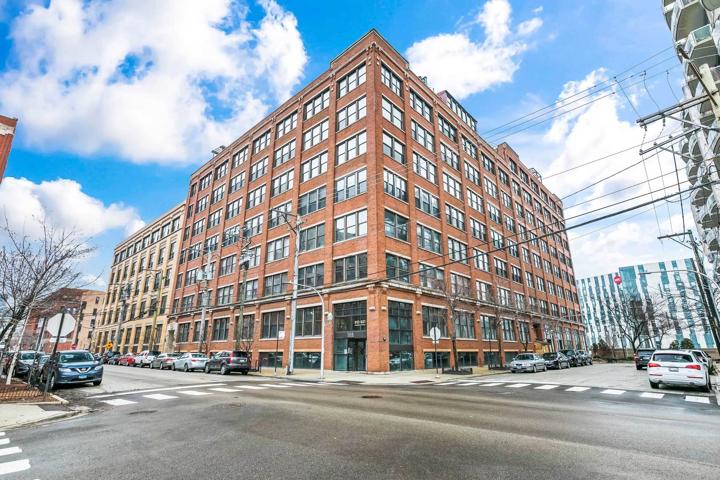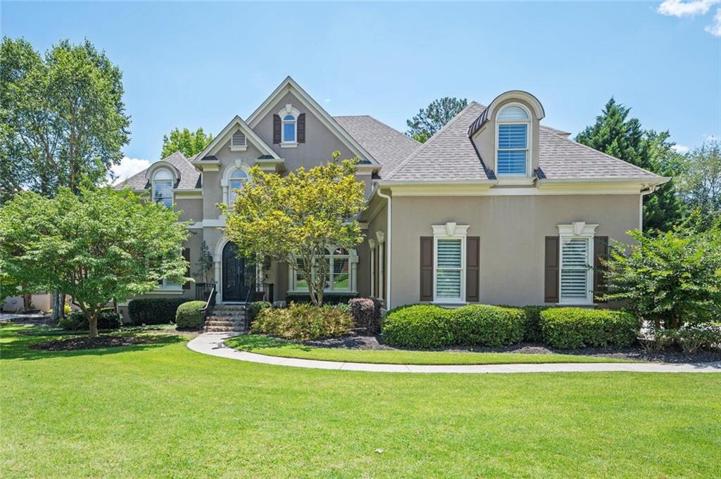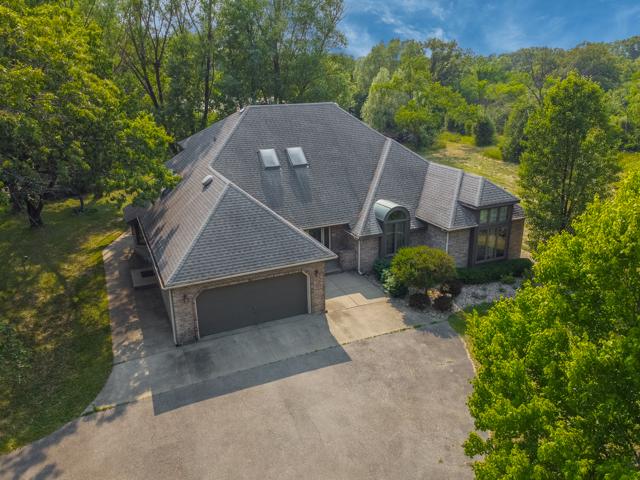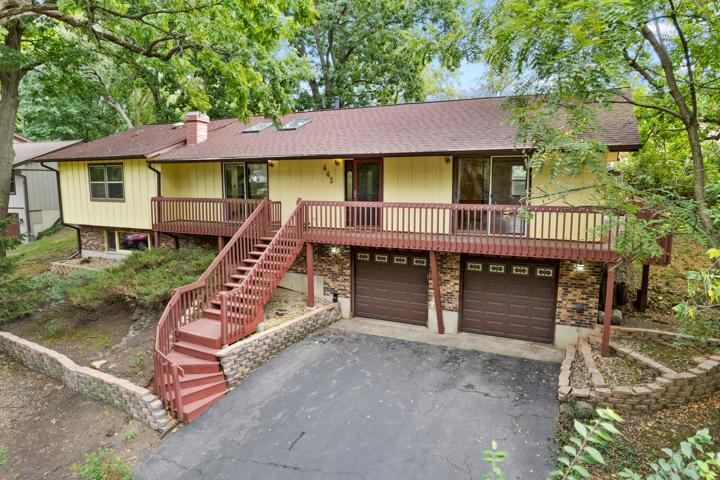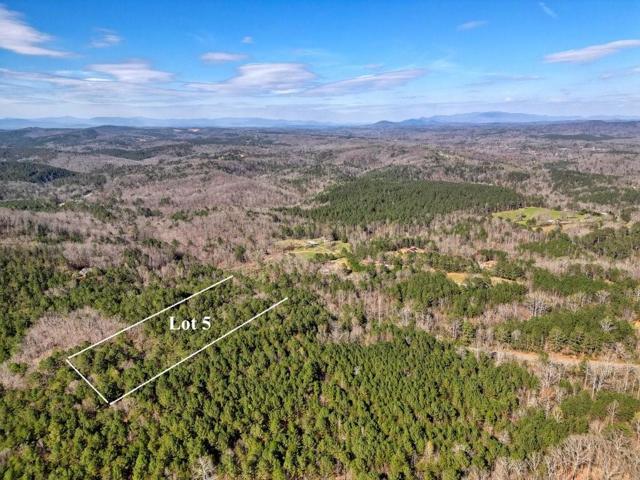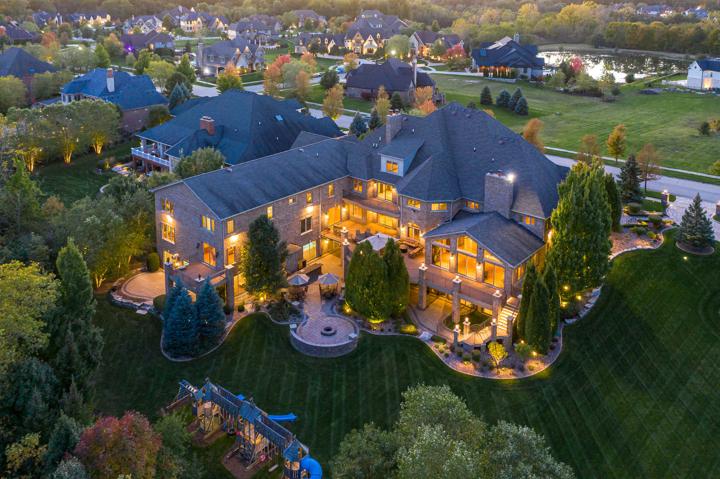276 Properties
Sort by:
505 N Lake Shore Drive, Chicago, IL 60611
505 N Lake Shore Drive, Chicago, IL 60611 Details
2 years ago
4032 Clausen Avenue, Western Springs, IL 60558
4032 Clausen Avenue, Western Springs, IL 60558 Details
2 years ago
913 W Van Buren Street, Chicago, IL 60607
913 W Van Buren Street, Chicago, IL 60607 Details
2 years ago
445 Greenwood Avenue, East Dundee, IL 60118
445 Greenwood Avenue, East Dundee, IL 60118 Details
2 years ago
