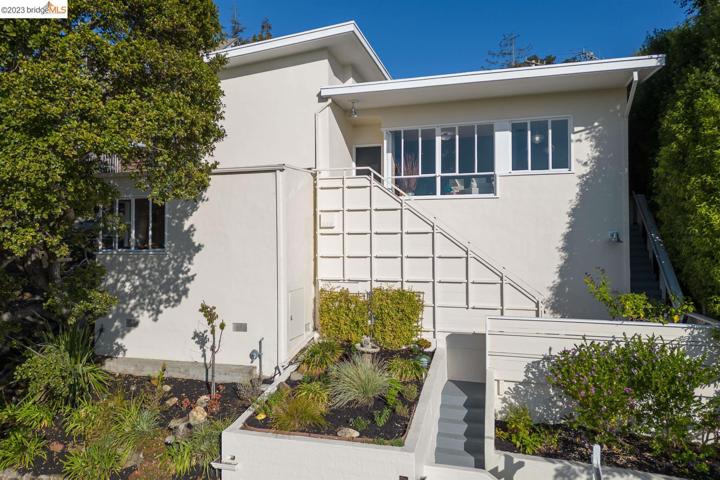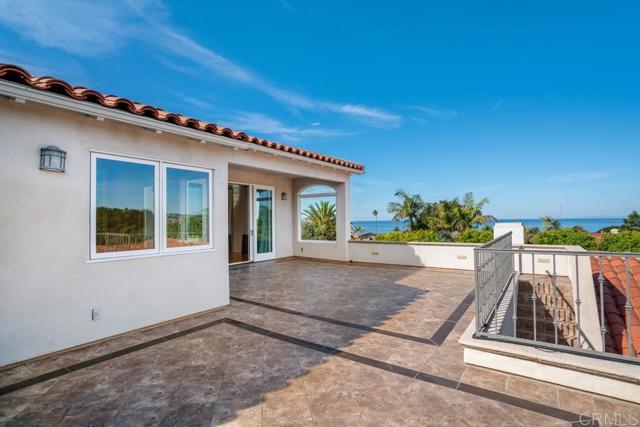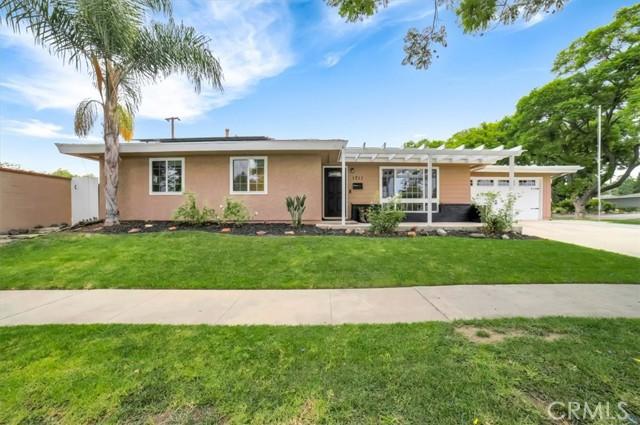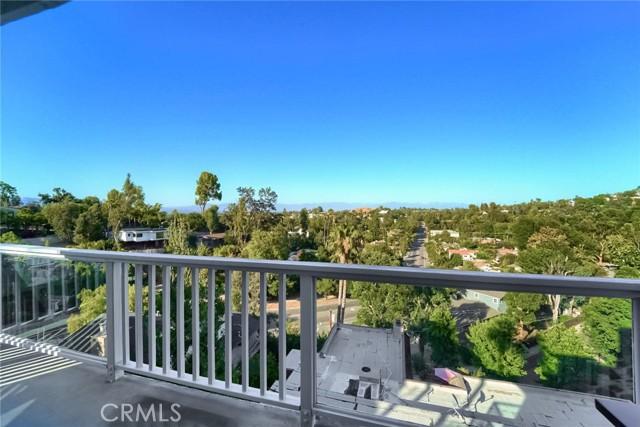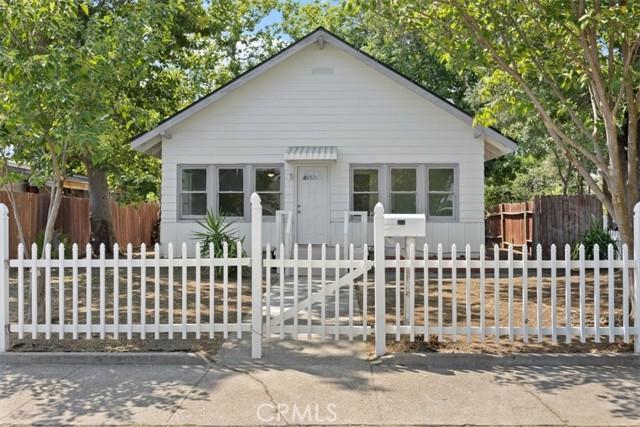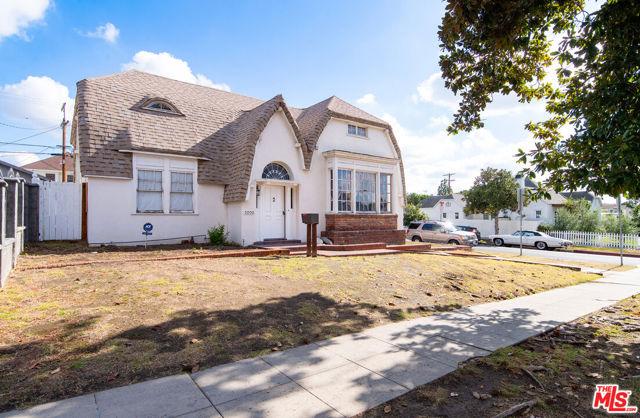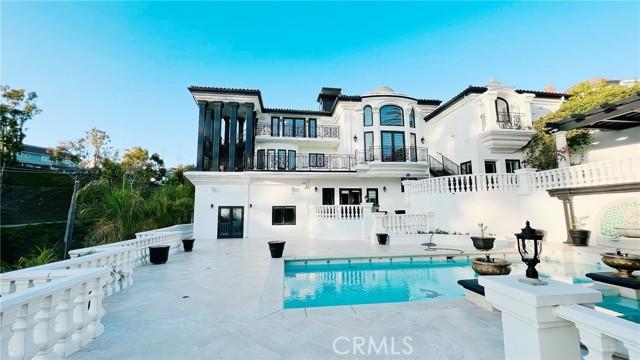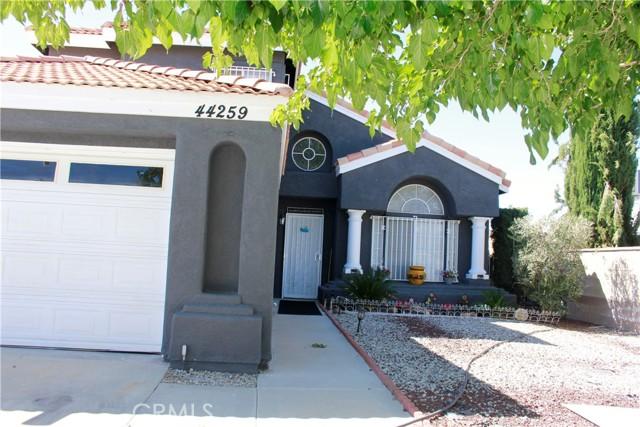367 Properties
Sort by:
1865 Soledad Ave , La Jolla (san Diego), CA 92037
1865 Soledad Ave , La Jolla (san Diego), CA 92037 Details
2 years ago
21651 Yucatan Avenue , Woodland Hills (los Angeles), CA 91364
21651 Yucatan Avenue , Woodland Hills (los Angeles), CA 91364 Details
2 years ago
2000 N New Hampshire Avenue , Los Angeles, CA 90027
2000 N New Hampshire Avenue , Los Angeles, CA 90027 Details
2 years ago
18462 Villa Drive , Villa Park, CA 92861
18462 Villa Drive , Villa Park, CA 92861 Details
2 years ago
