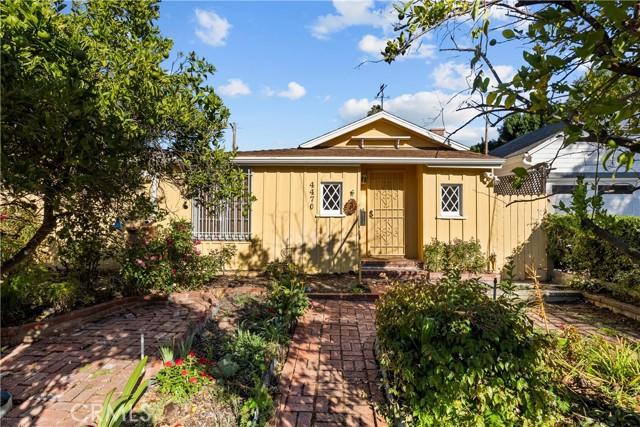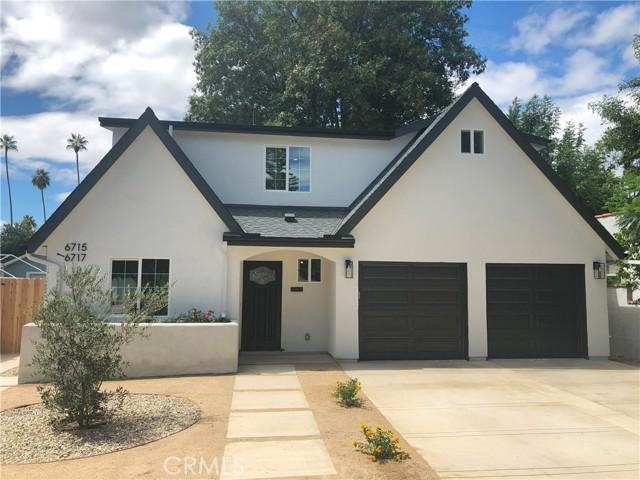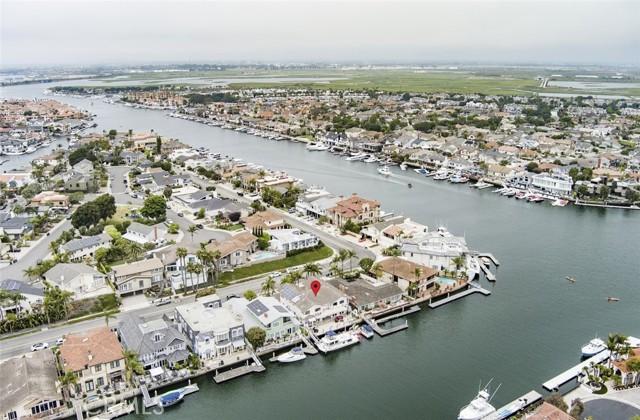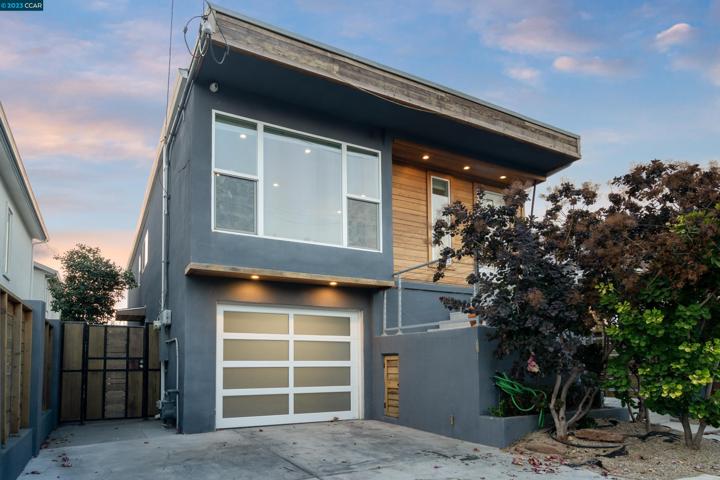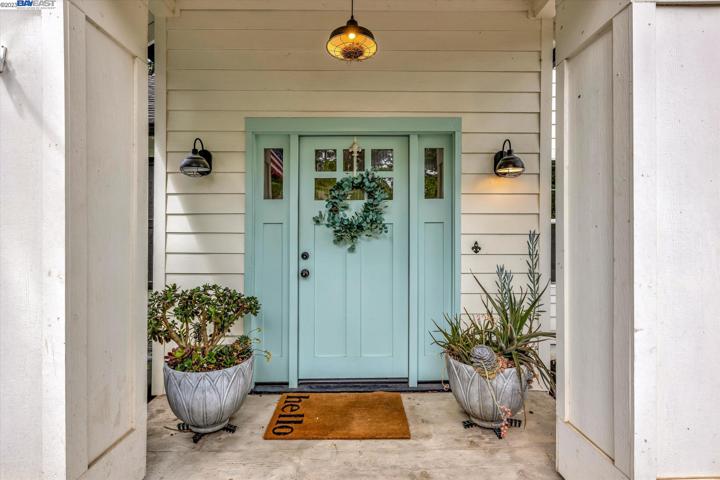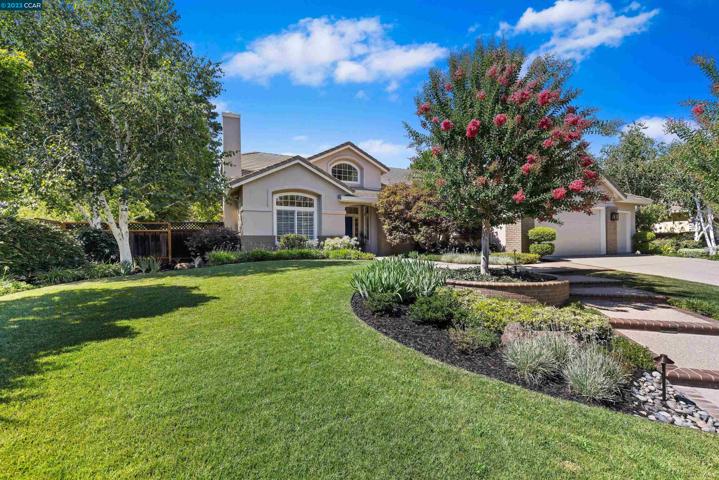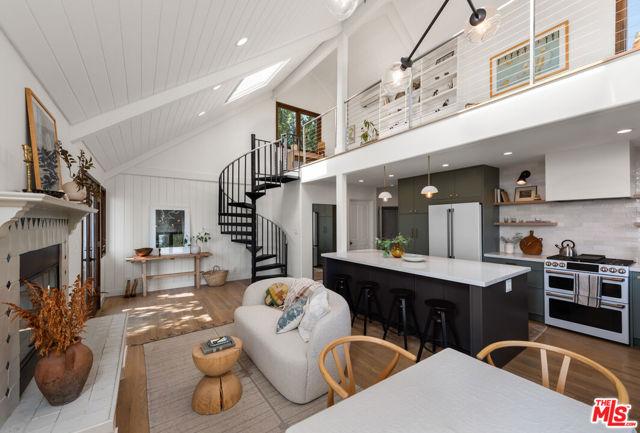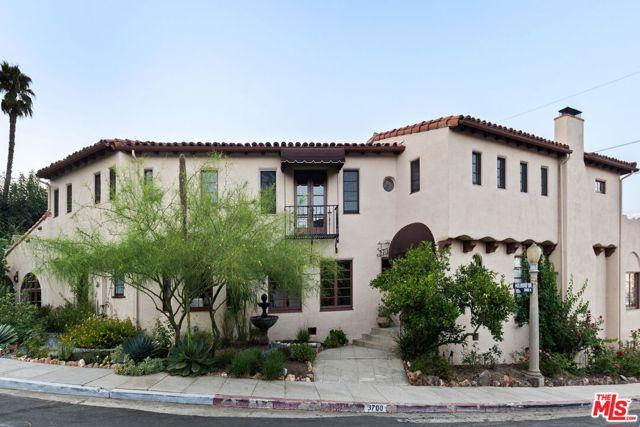367 Properties
Sort by:
4470 Colbath , Sherman Oaks (los Angeles), CA 91423
4470 Colbath , Sherman Oaks (los Angeles), CA 91423 Details
2 years ago
6717 Katherine Avenue , Van Nuys (los Angeles), CA 91405
6717 Katherine Avenue , Van Nuys (los Angeles), CA 91405 Details
2 years ago
3512 Gilbert Drive , Huntington Beach, CA 92649
3512 Gilbert Drive , Huntington Beach, CA 92649 Details
2 years ago
2333 Effie Street , Los Angeles, CA 90026
2333 Effie Street , Los Angeles, CA 90026 Details
2 years ago
