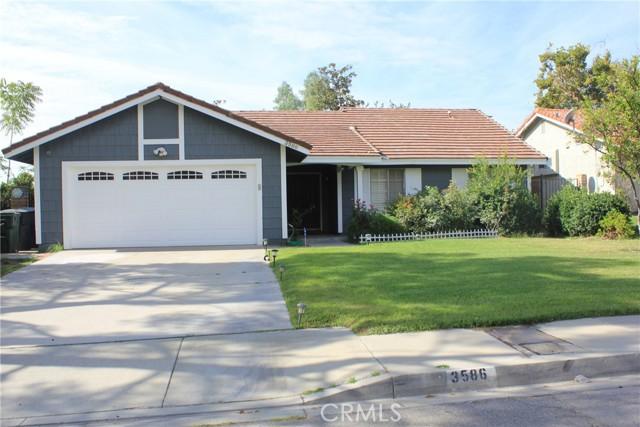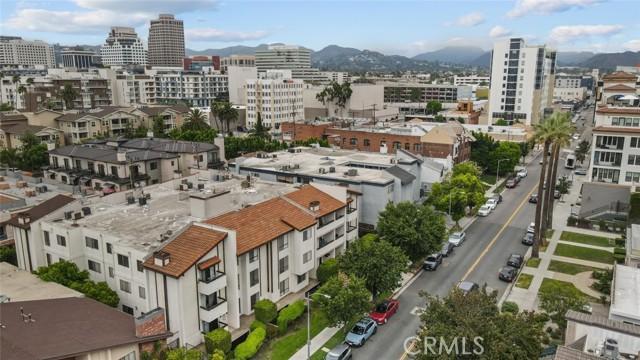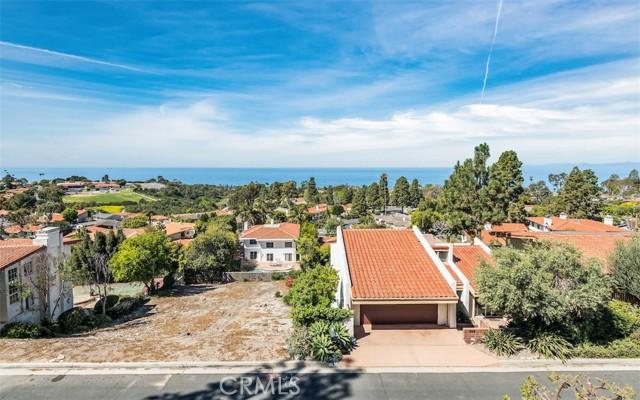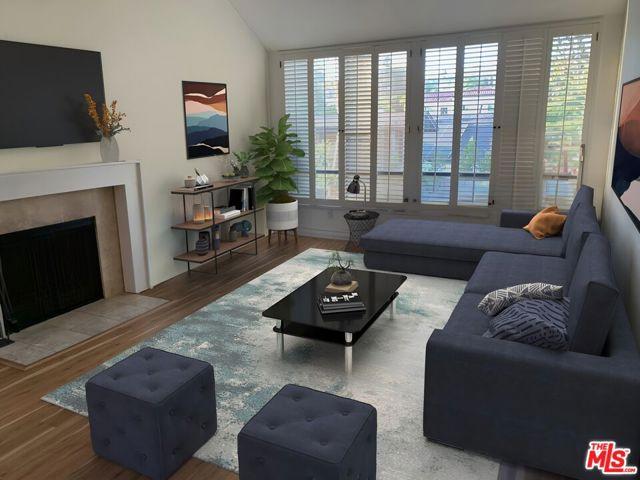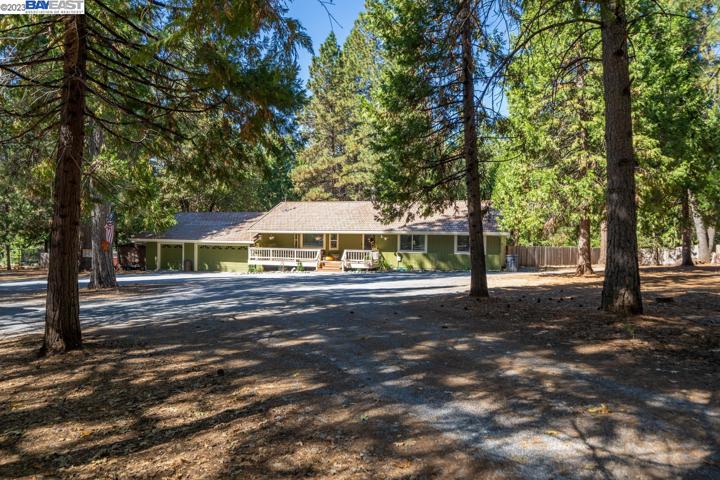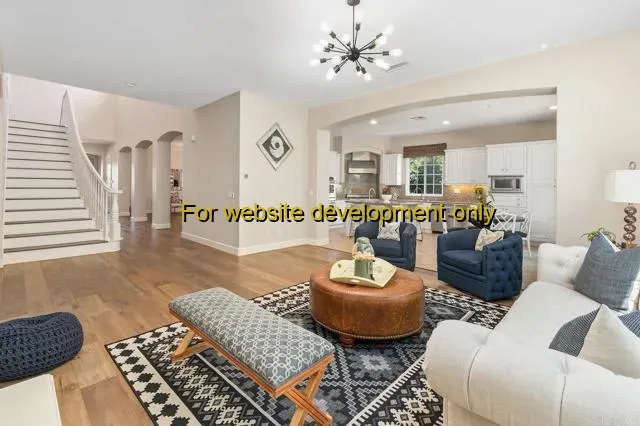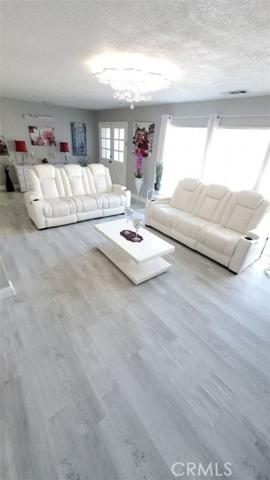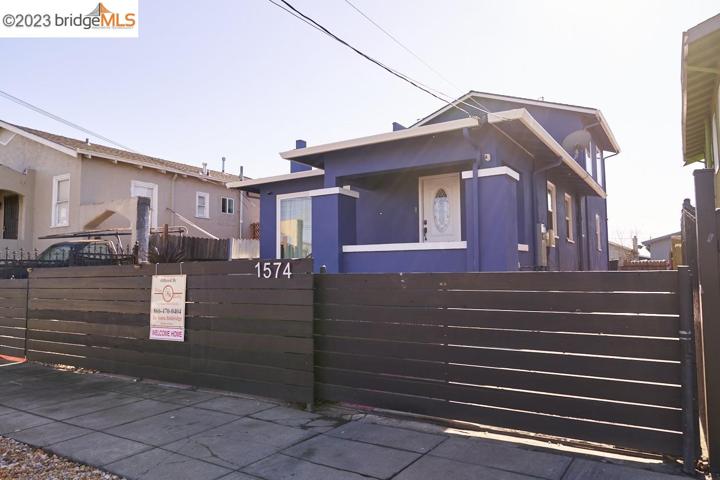367 Properties
Sort by:
3586 Bond Street , San Bernardino, CA 92405
3586 Bond Street , San Bernardino, CA 92405 Details
2 years ago
339 W Wilson Avenue , Glendale, CA 91203
339 W Wilson Avenue , Glendale, CA 91203 Details
2 years ago
1253 Via Landeta , Palos Verdes Estates, CA 90274
1253 Via Landeta , Palos Verdes Estates, CA 90274 Details
2 years ago
1900 Vine Street , Los Angeles, CA 90068
1900 Vine Street , Los Angeles, CA 90068 Details
2 years ago
11653 Thistle Hill Place , San Diego, CA 92130
11653 Thistle Hill Place , San Diego, CA 92130 Details
2 years ago
20061 Rimrock Road , Apple Valley, CA 92307
20061 Rimrock Road , Apple Valley, CA 92307 Details
2 years ago
