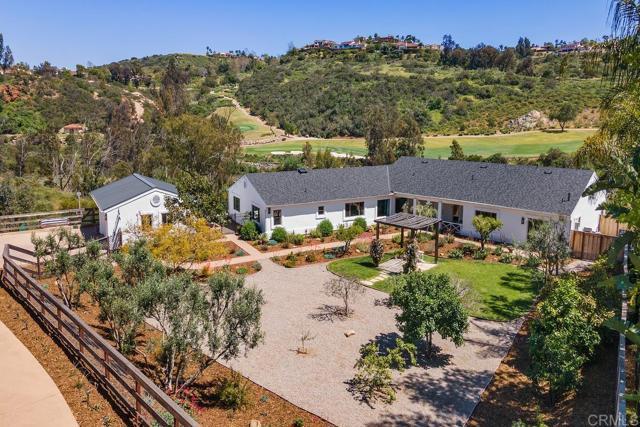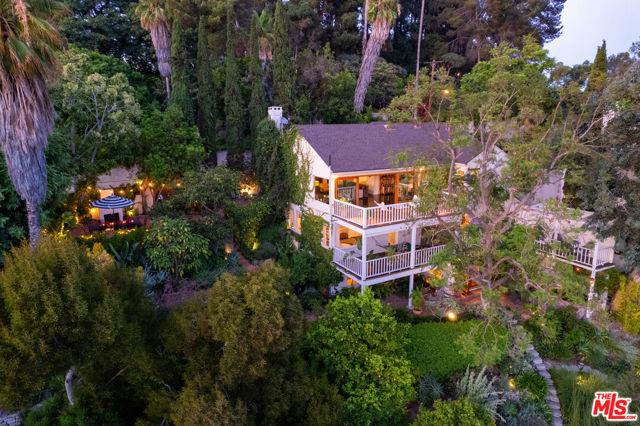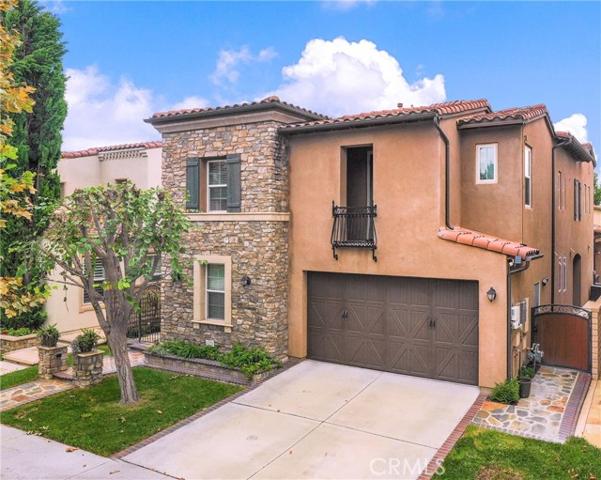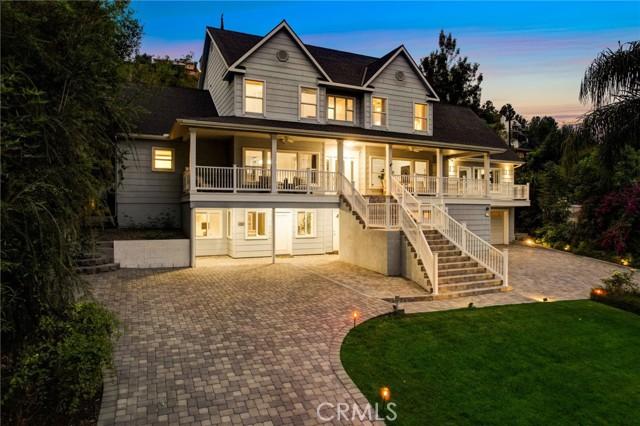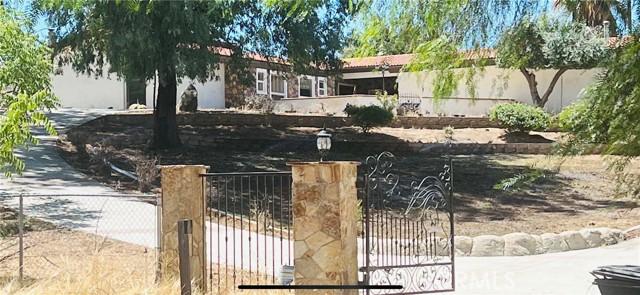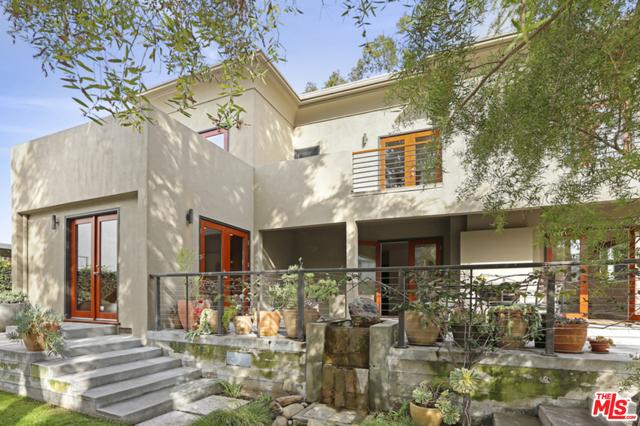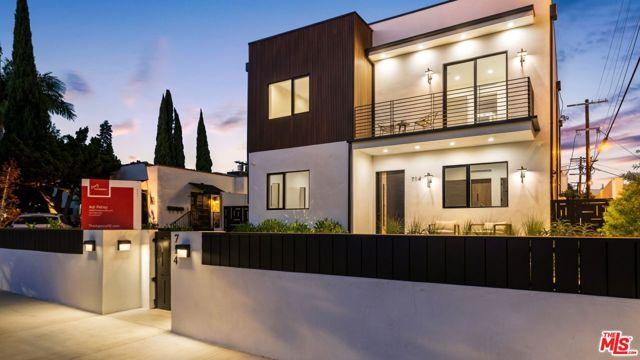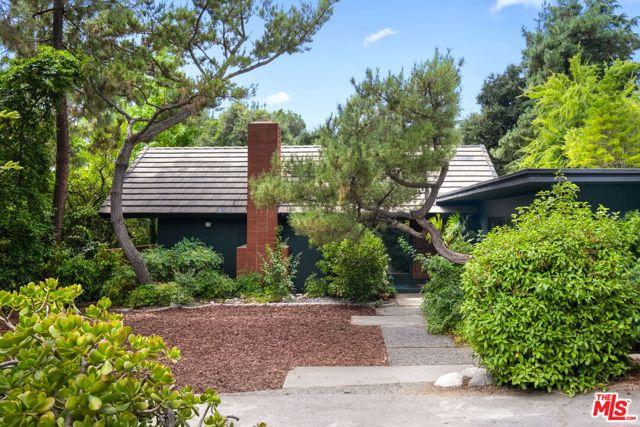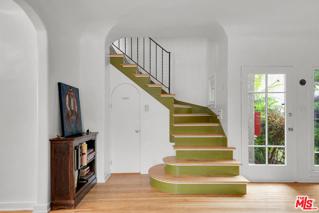367 Properties
Sort by:
7880 Calle Dos Lagos , Rancho Santa Fe, CA 92067
7880 Calle Dos Lagos , Rancho Santa Fe, CA 92067 Details
2 years ago
3506 Carnation Avenue , Los Angeles, CA 90026
3506 Carnation Avenue , Los Angeles, CA 90026 Details
2 years ago
19301 Cresthaven Lane , Tustin, CA 92705
19301 Cresthaven Lane , Tustin, CA 92705 Details
2 years ago
217 Ashland Avenue , Santa Monica, CA 90405
217 Ashland Avenue , Santa Monica, CA 90405 Details
2 years ago
714 N La Jolla Avenue , Los Angeles, CA 90046
714 N La Jolla Avenue , Los Angeles, CA 90046 Details
2 years ago
5457 La Forest Drive , La Canada Flintridge, CA 91011
5457 La Forest Drive , La Canada Flintridge, CA 91011 Details
2 years ago
7911 Norton Avenue , West Hollywood, CA 90046
7911 Norton Avenue , West Hollywood, CA 90046 Details
2 years ago
