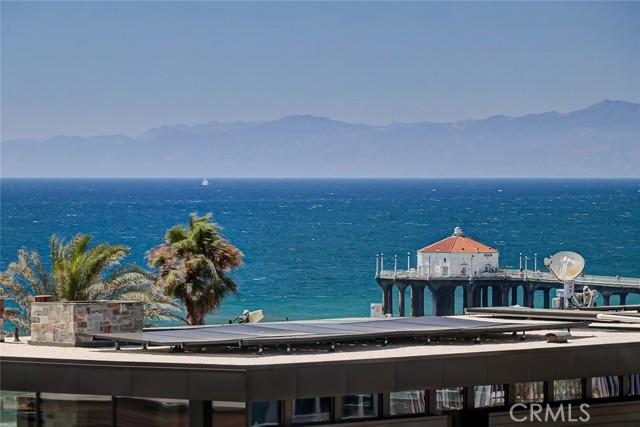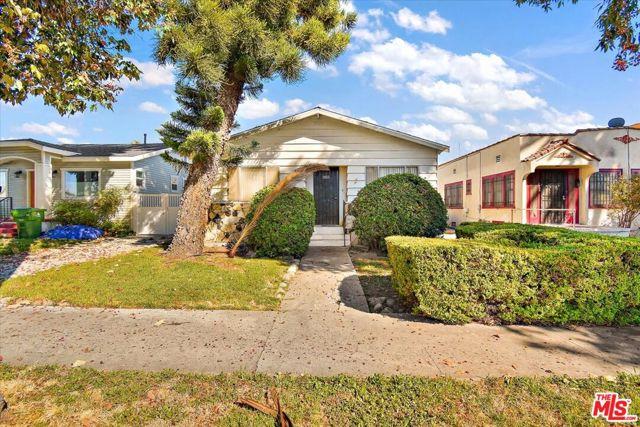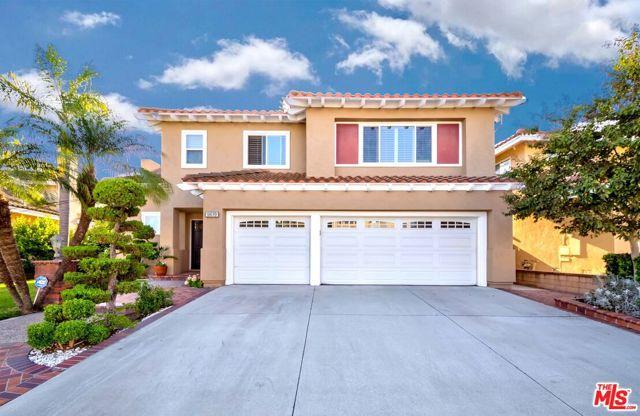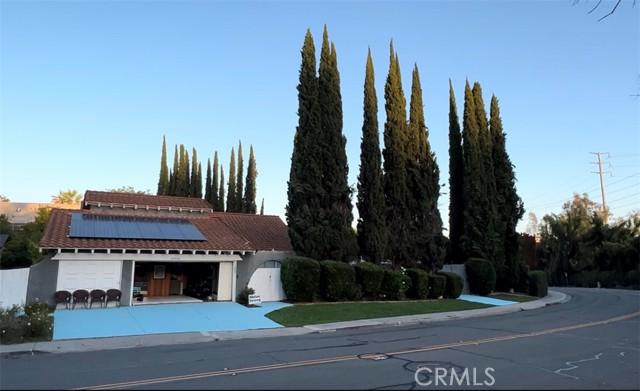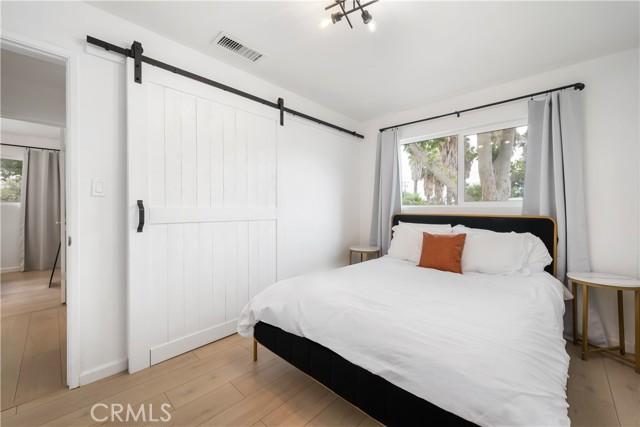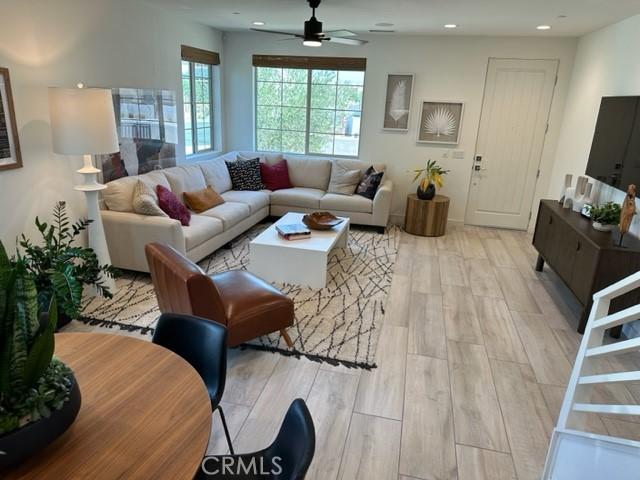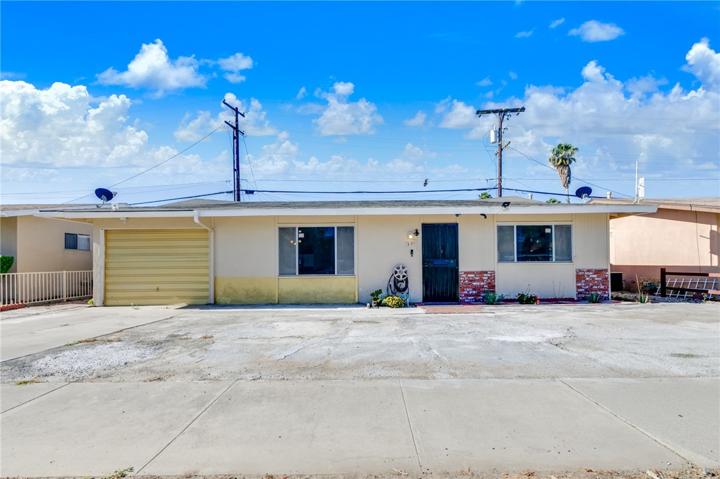367 Properties
Sort by:
413 Bayview Drive , Manhattan Beach, CA 90266
413 Bayview Drive , Manhattan Beach, CA 90266 Details
2 years ago
2652 S Palm Grove Avenue , Los Angeles, CA 90016
2652 S Palm Grove Avenue , Los Angeles, CA 90016 Details
2 years ago
27042 Via Grande , Mission Viejo, CA 92691
27042 Via Grande , Mission Viejo, CA 92691 Details
2 years ago
1907 Riverside Avenue , Paso Robles, CA 93446
1907 Riverside Avenue , Paso Robles, CA 93446 Details
2 years ago
80341 Redstone Way , La Quinta, CA 92253
80341 Redstone Way , La Quinta, CA 92253 Details
2 years ago
