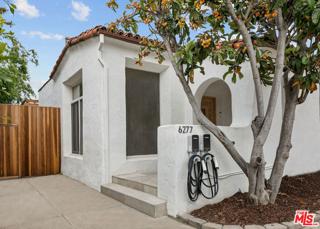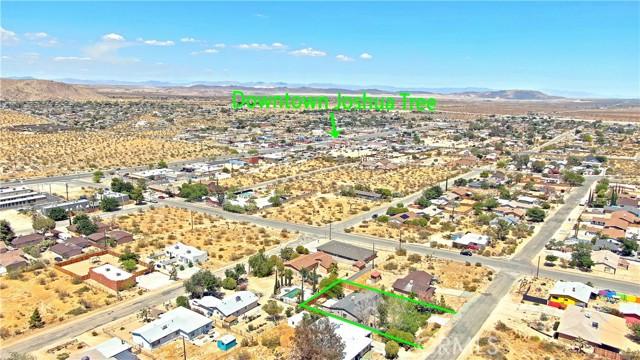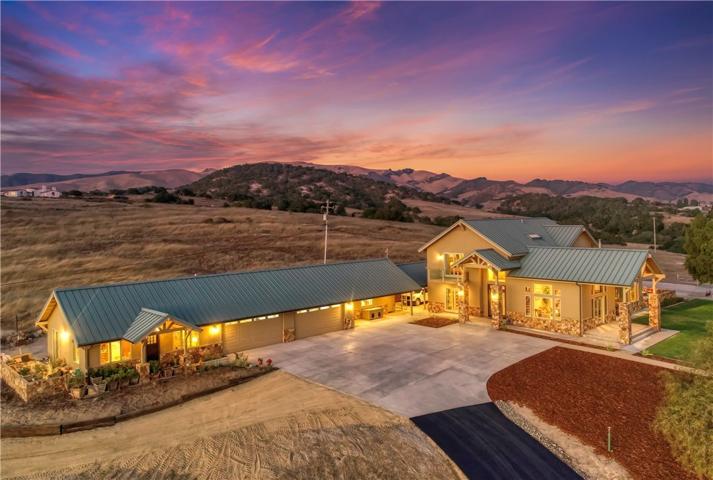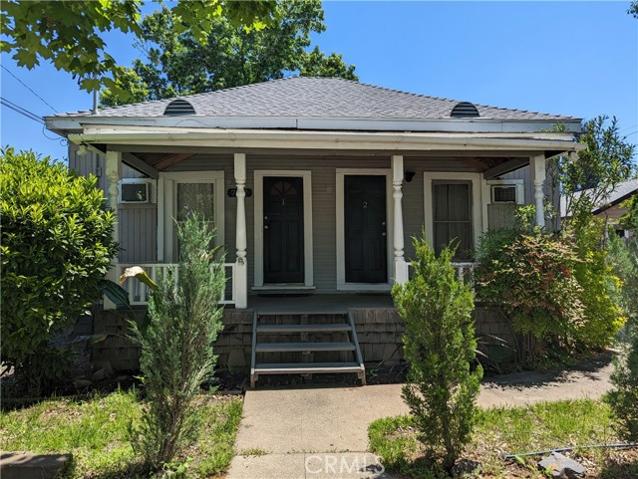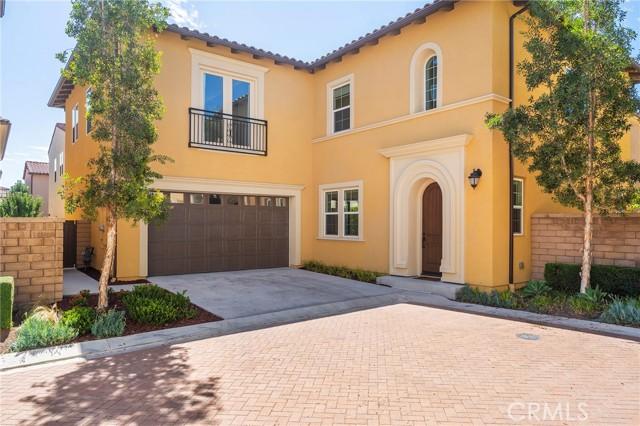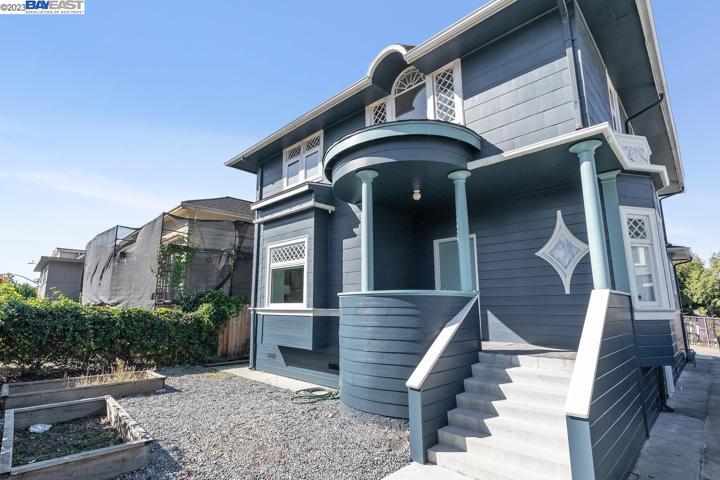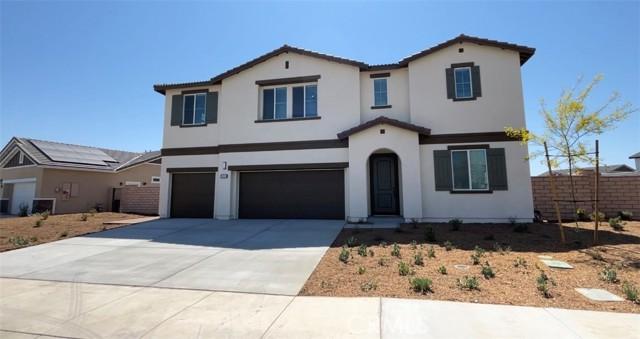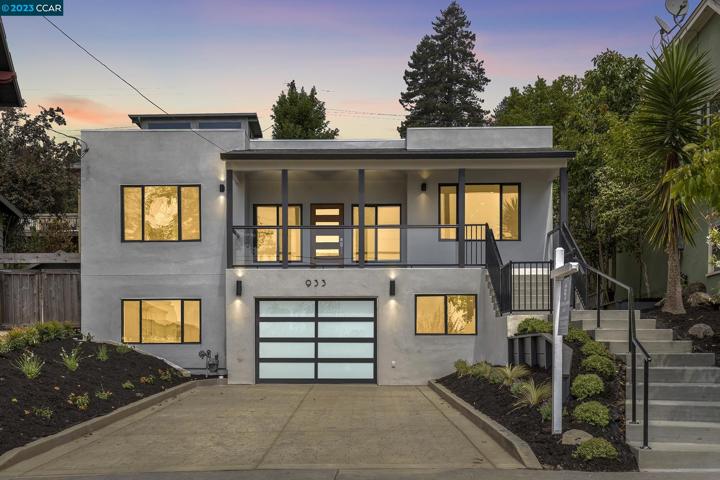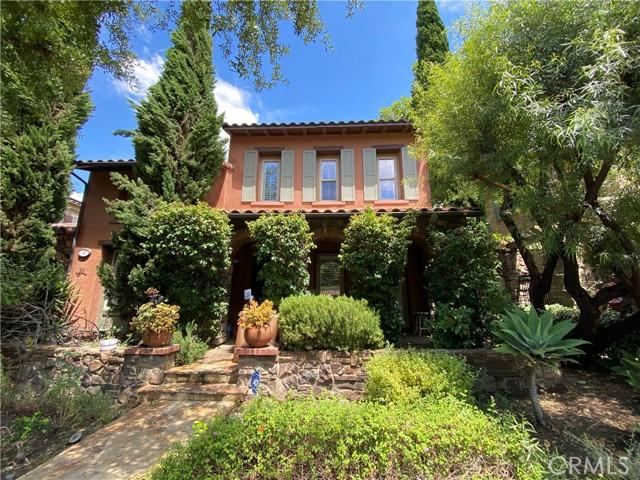367 Properties
Sort by:
6277 Commodore Sloat Drive , Los Angeles, CA 90048
6277 Commodore Sloat Drive , Los Angeles, CA 90048 Details
2 years ago
61538 El Reposo Street , Joshua Tree, CA 92252
61538 El Reposo Street , Joshua Tree, CA 92252 Details
2 years ago
3622 Alisos Road , Arroyo Grande, CA 93420
3622 Alisos Road , Arroyo Grande, CA 93420 Details
2 years ago
108 Pinnacle Drive , Lake Forest (el Toro), CA 92630
108 Pinnacle Drive , Lake Forest (el Toro), CA 92630 Details
2 years ago
36288 Firelight Circle , Wildomar, CA 92595
36288 Firelight Circle , Wildomar, CA 92595 Details
2 years ago
