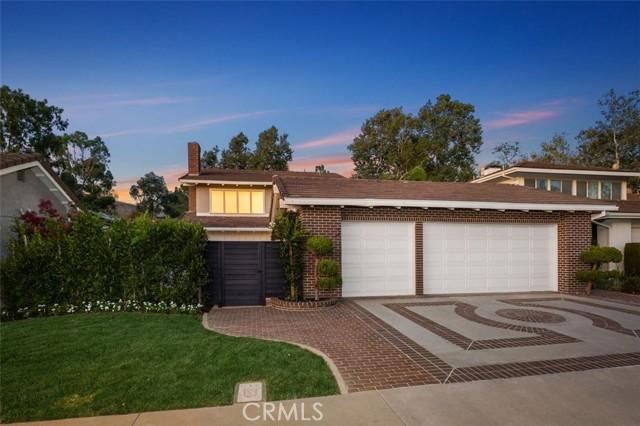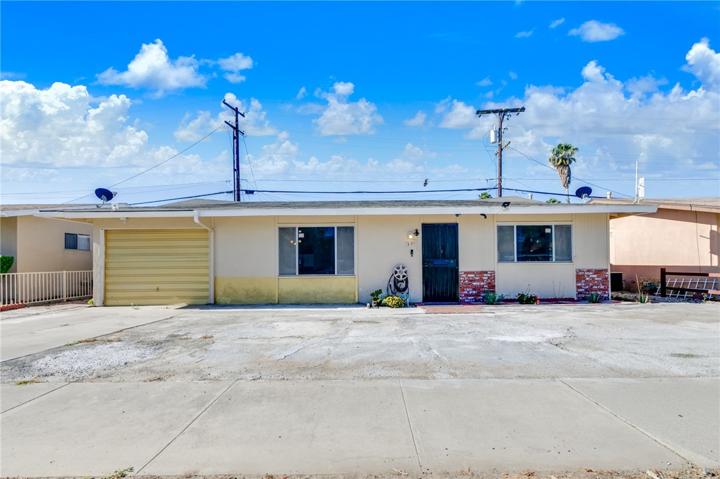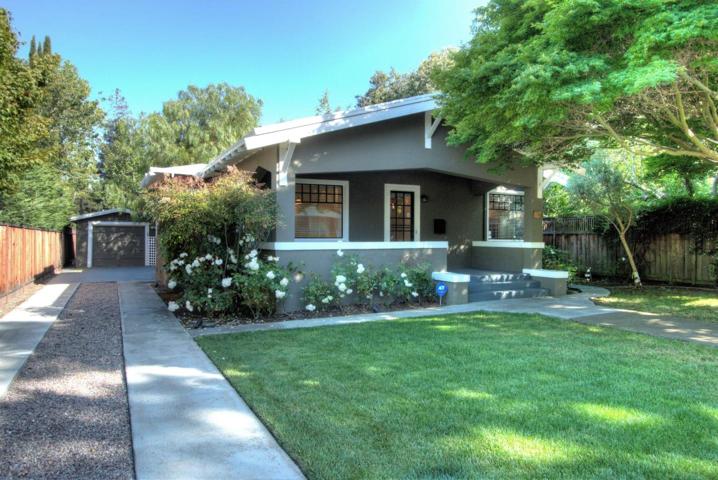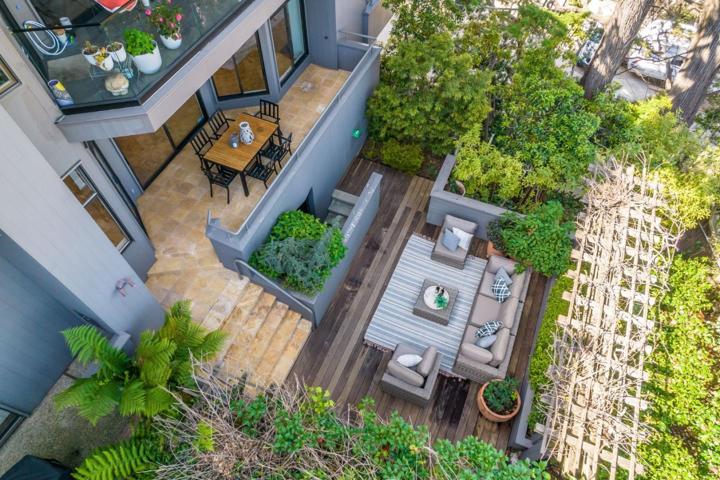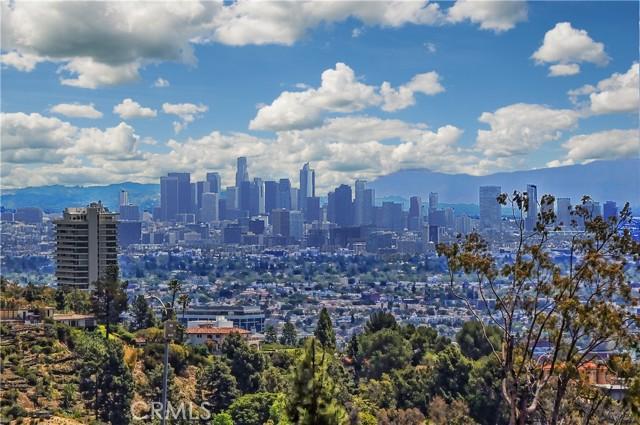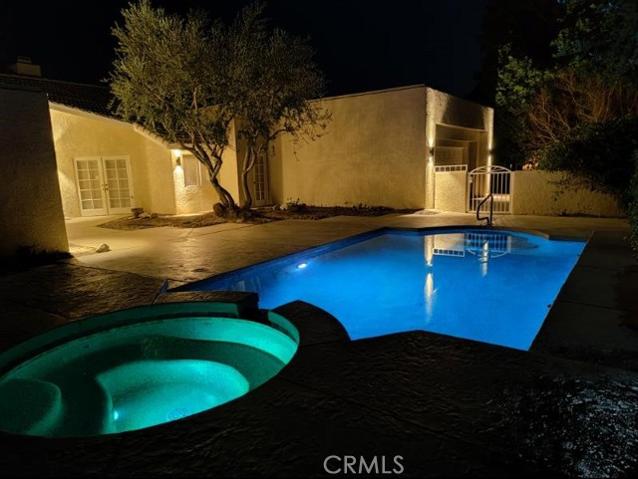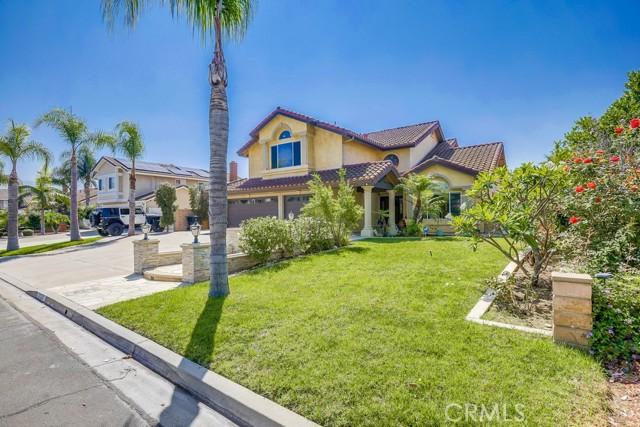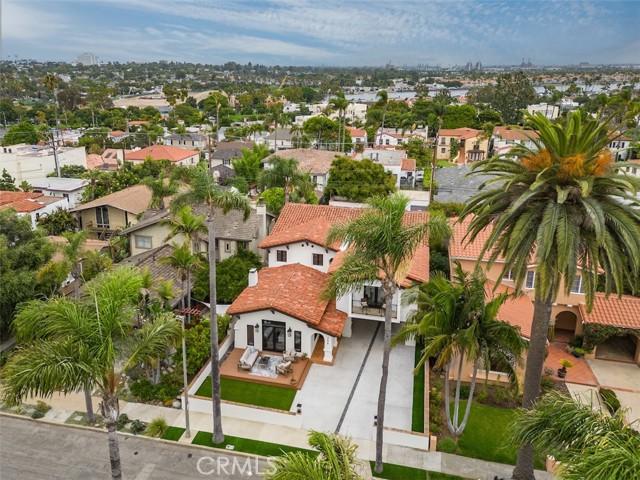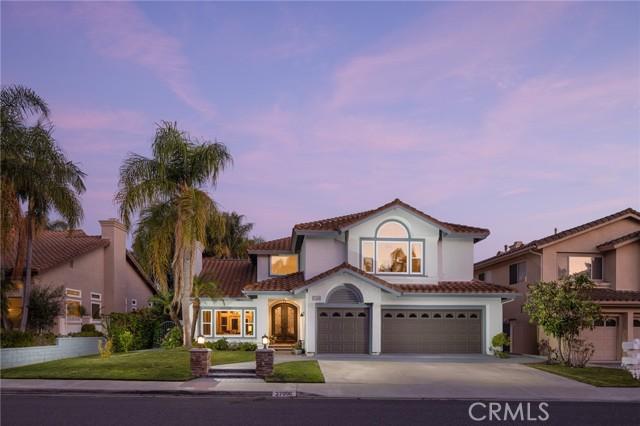298 Properties
Sort by:
2390 Hyde Street , San Francisco, CA 94109
2390 Hyde Street , San Francisco, CA 94109 Details
2 years ago
1456 Altridge Drive , Beverly Hills, CA 90210
1456 Altridge Drive , Beverly Hills, CA 90210 Details
2 years ago
79520 Mandeville Road , Bermuda Dunes, CA 92203
79520 Mandeville Road , Bermuda Dunes, CA 92203 Details
2 years ago
24330 Via Lenardo , Yorba Linda, CA 92887
24330 Via Lenardo , Yorba Linda, CA 92887 Details
2 years ago
286 Argonne Avenue , Long Beach, CA 90803
286 Argonne Avenue , Long Beach, CA 90803 Details
2 years ago
27096 Ironwood Drive , Laguna Hills, CA 92653
27096 Ironwood Drive , Laguna Hills, CA 92653 Details
2 years ago
