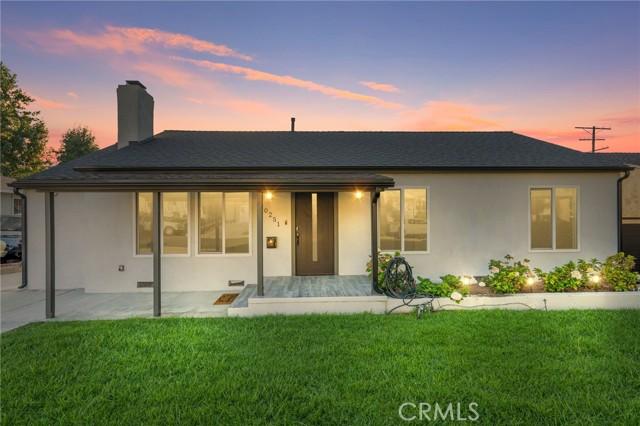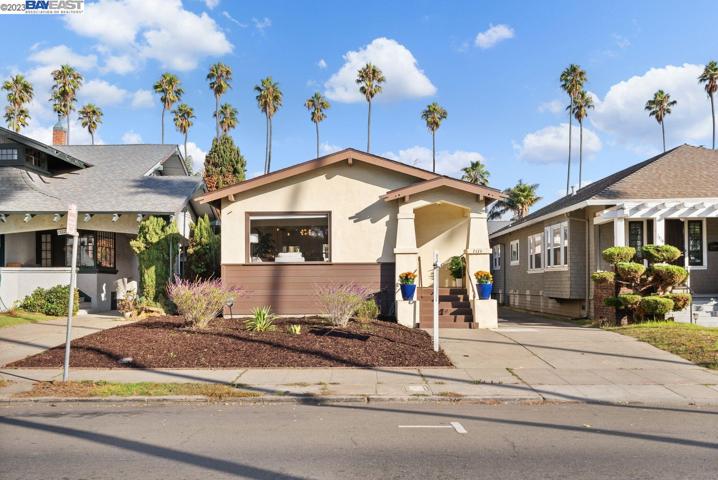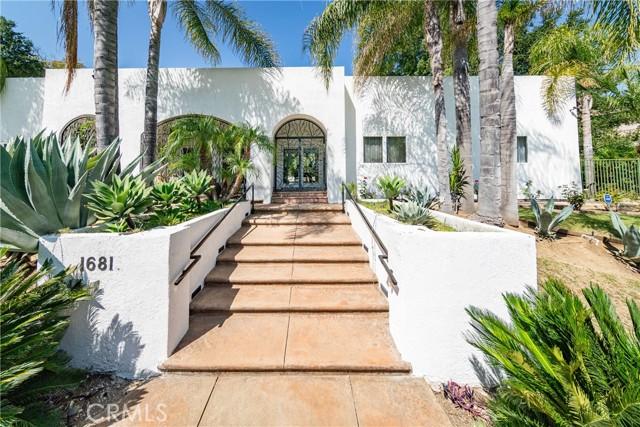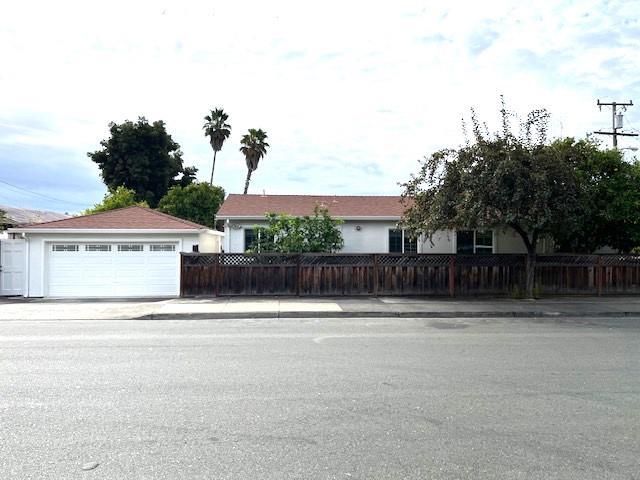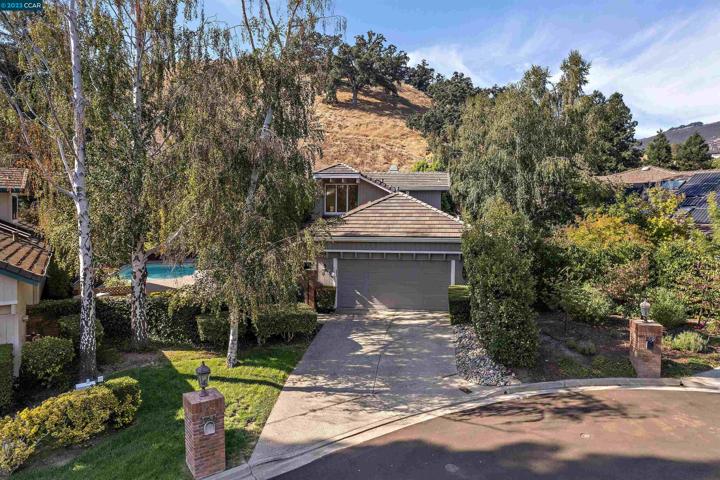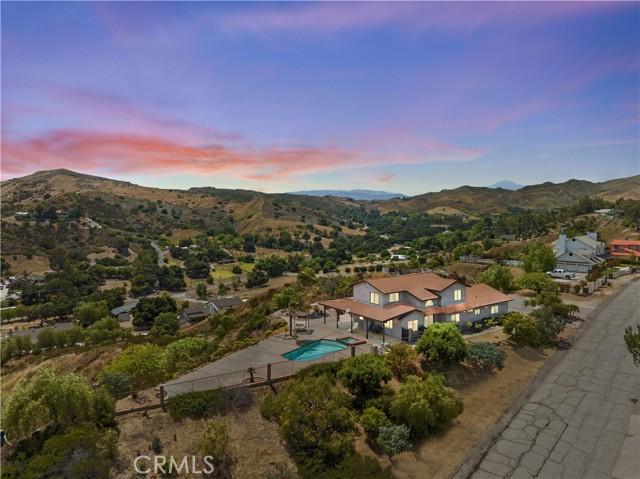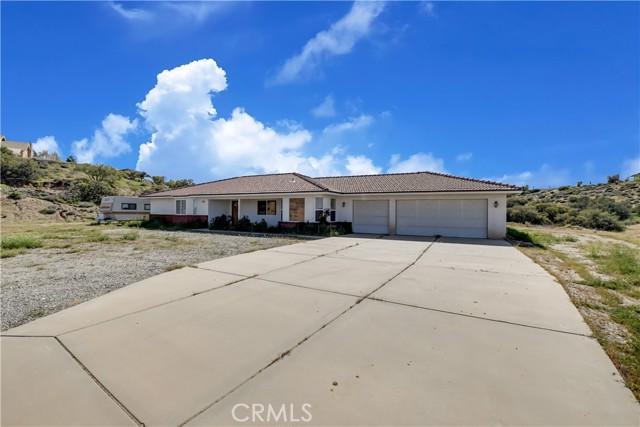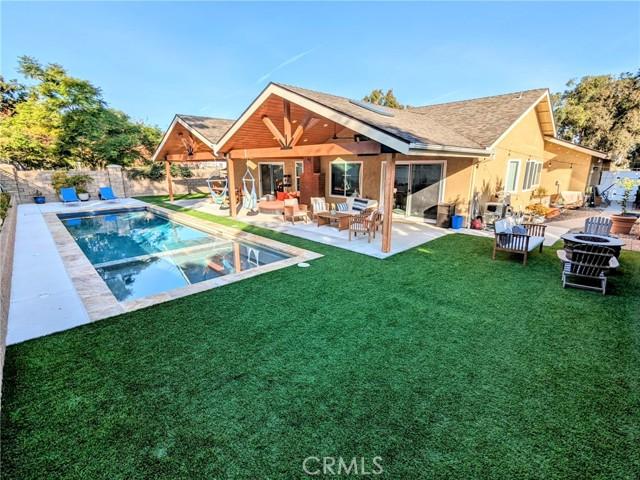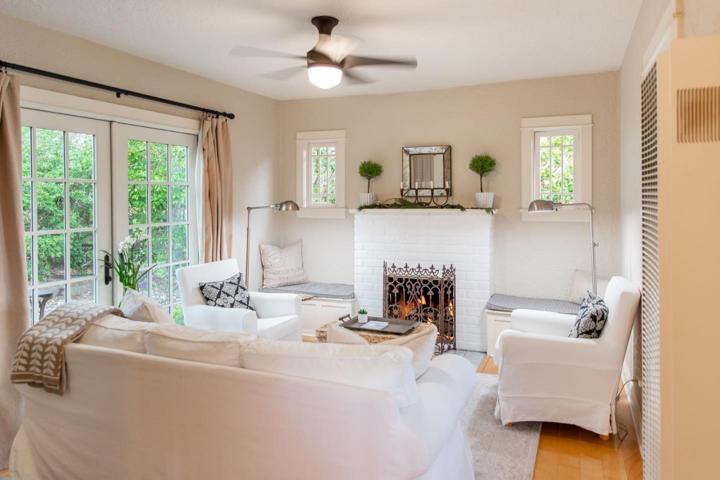298 Properties
Sort by:
10251 Mcvine Avenue , Sunland (los Angeles), CA 91040
10251 Mcvine Avenue , Sunland (los Angeles), CA 91040 Details
2 years ago
16815 Bajio Road , Encino (los Angeles), CA 91436
16815 Bajio Road , Encino (los Angeles), CA 91436 Details
2 years ago
30613 Remington Road , Castaic, CA 91384
30613 Remington Road , Castaic, CA 91384 Details
2 years ago
2689 Vancouver Street , Carlsbad, CA 92010
2689 Vancouver Street , Carlsbad, CA 92010 Details
2 years ago
