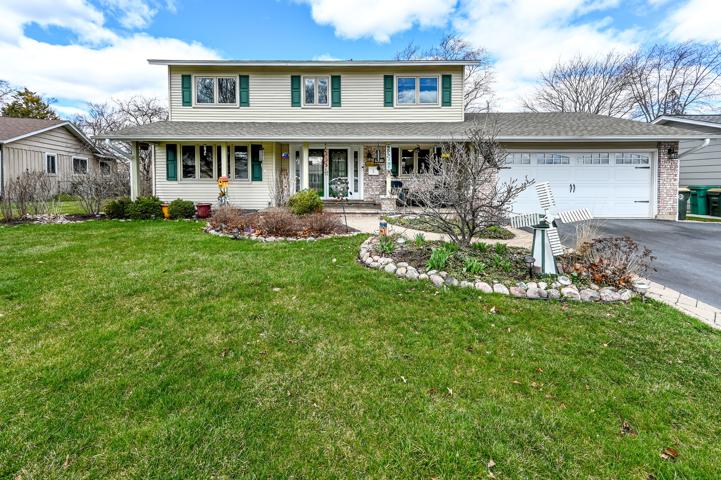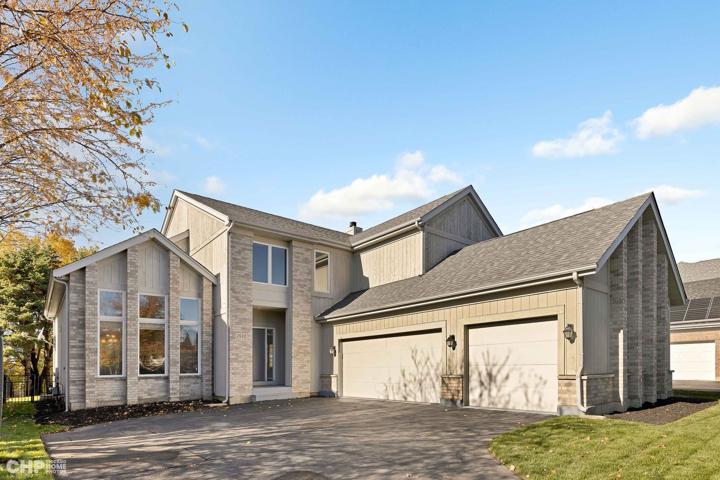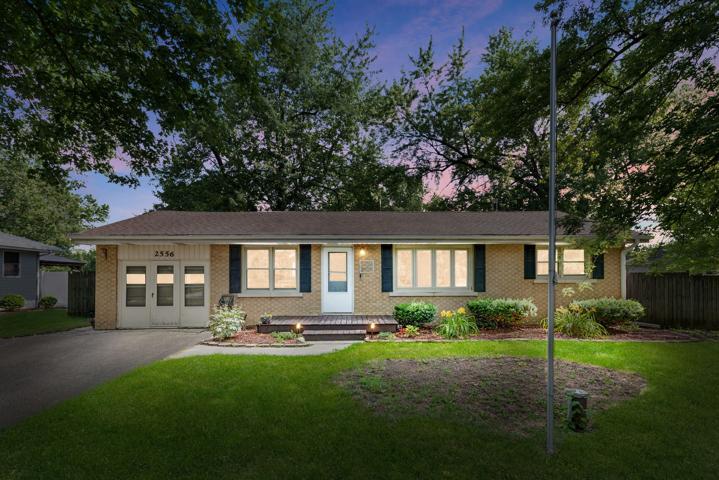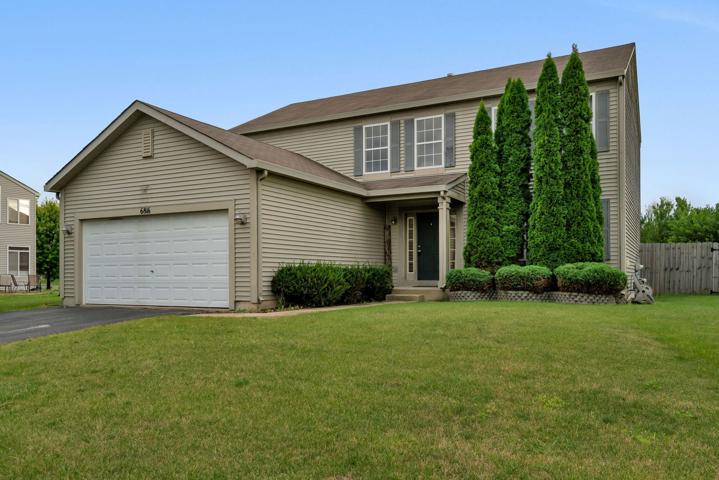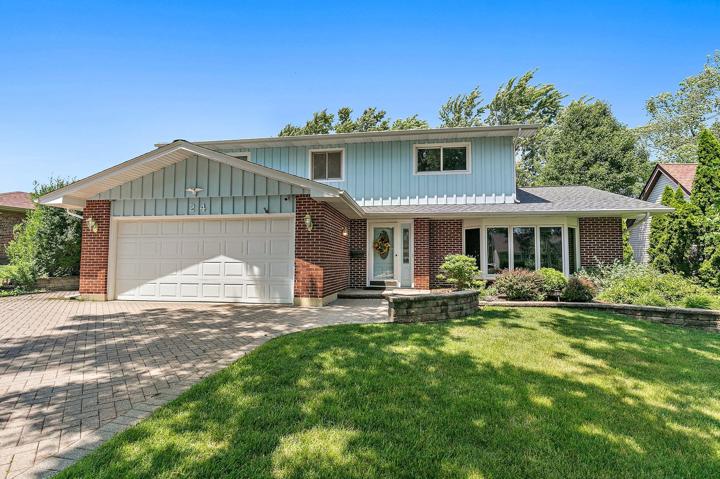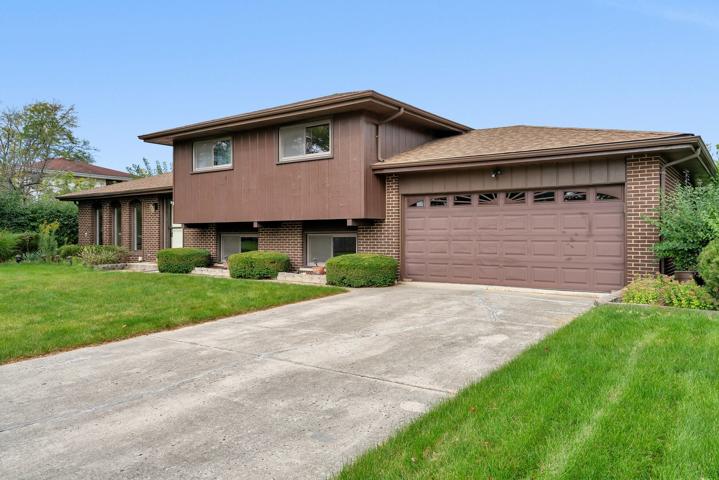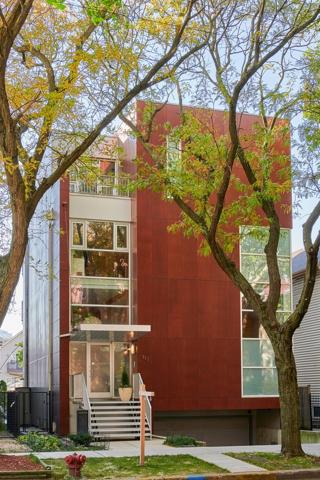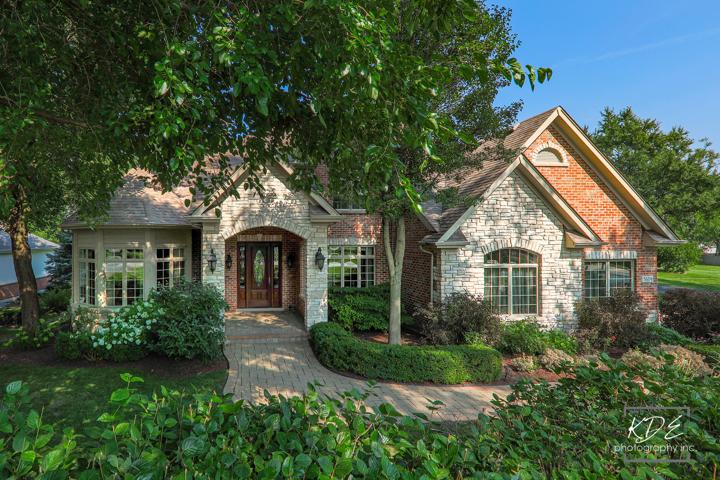456 Properties
Sort by:
44 Clearmont Drive, Elk Grove Village, IL 60007
44 Clearmont Drive, Elk Grove Village, IL 60007 Details
2 years ago
14244 S Monticello Circle, Plainfield, IL 60544
14244 S Monticello Circle, Plainfield, IL 60544 Details
2 years ago
6816 Twin Falls Drive, Plainfield, IL 60586
6816 Twin Falls Drive, Plainfield, IL 60586 Details
2 years ago
8354 Margerita Avenue, Orland Park, IL 60462
8354 Margerita Avenue, Orland Park, IL 60462 Details
2 years ago
323 W EVERGREEN Avenue, Chicago, IL 60610
323 W EVERGREEN Avenue, Chicago, IL 60610 Details
2 years ago
5609 Lomond Avenue, Downers Grove, IL 60516
5609 Lomond Avenue, Downers Grove, IL 60516 Details
2 years ago
