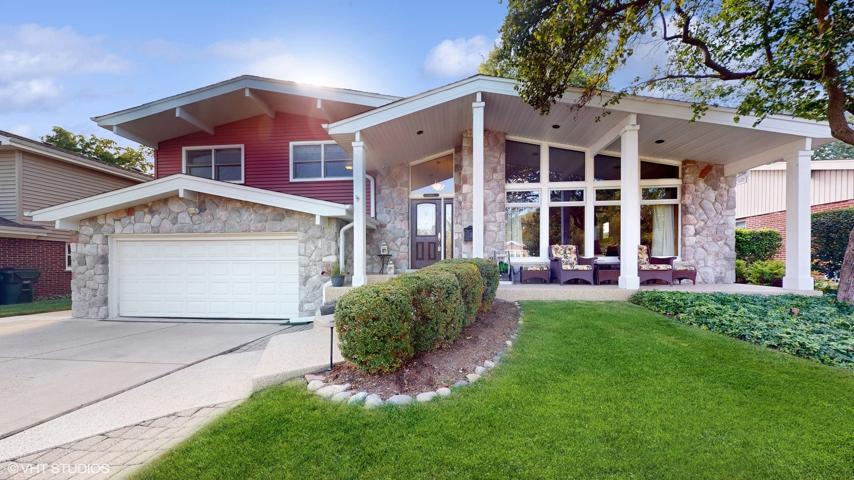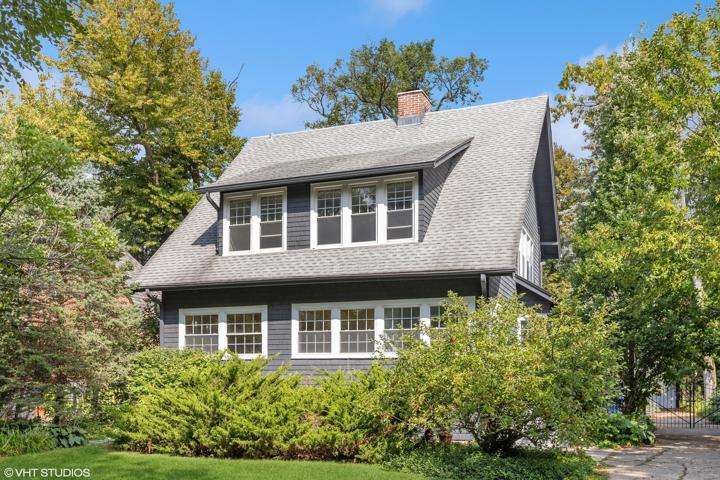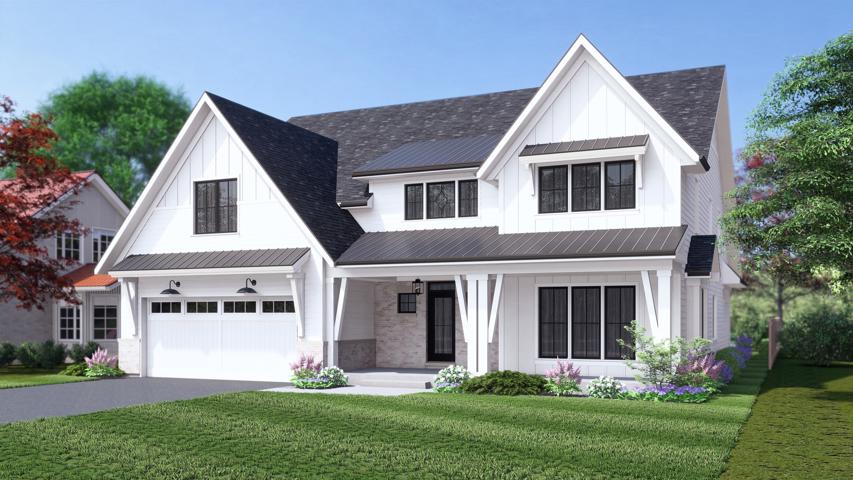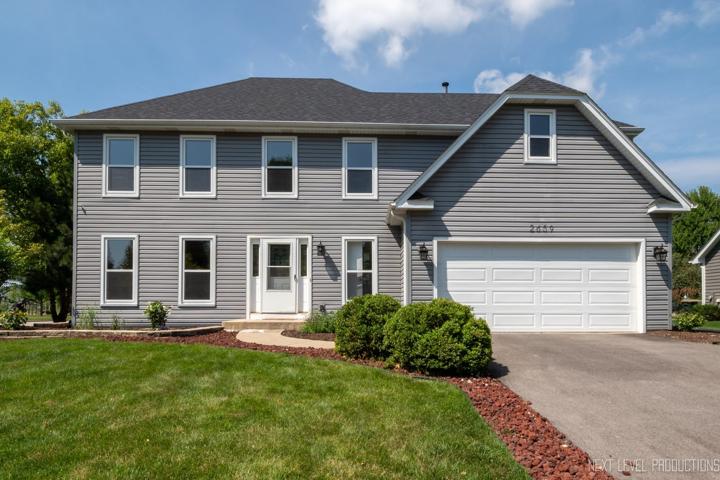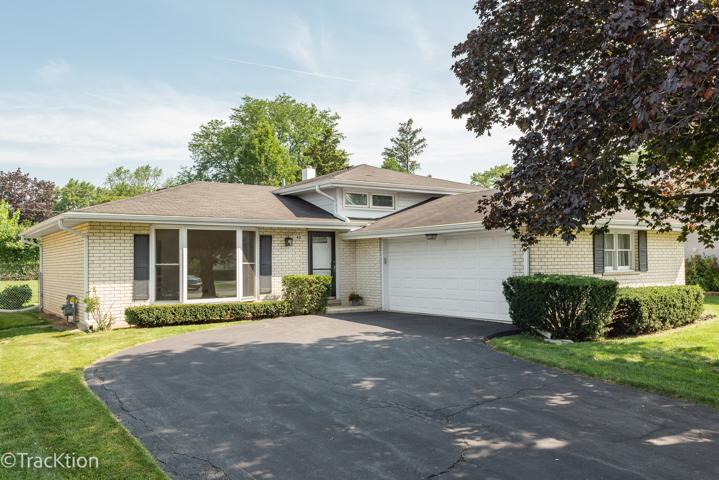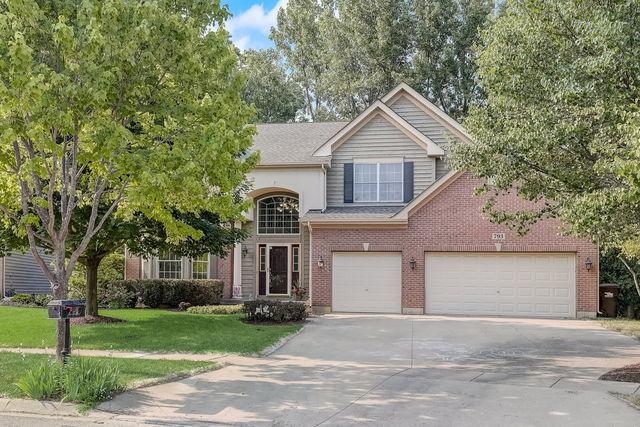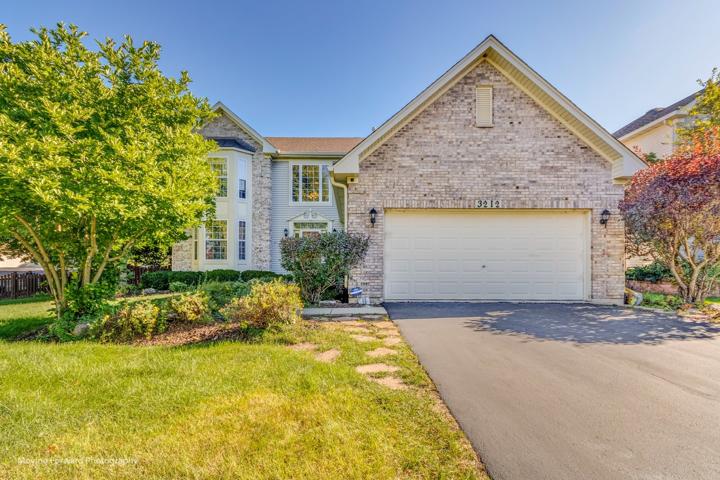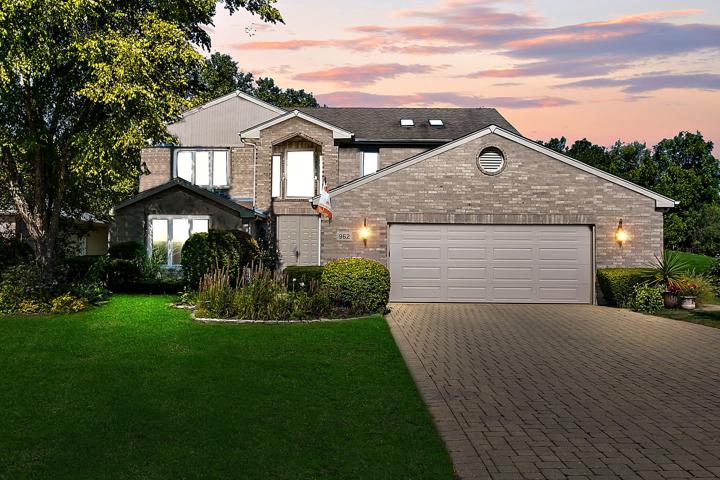456 Properties
Sort by:
4 N Rammer Avenue, Arlington Heights, IL 60004
4 N Rammer Avenue, Arlington Heights, IL 60004 Details
2 years ago
737 N Belmont Avenue, Arlington Heights, IL 60004
737 N Belmont Avenue, Arlington Heights, IL 60004 Details
2 years ago
2659 Snowbird Lane, Naperville, IL 60564
2659 Snowbird Lane, Naperville, IL 60564 Details
2 years ago
1177 Rocky Beach Road, Johnsburg, IL 60051
1177 Rocky Beach Road, Johnsburg, IL 60051 Details
2 years ago
793 Wedgewood Drive, Crystal Lake, IL 60014
793 Wedgewood Drive, Crystal Lake, IL 60014 Details
2 years ago
3212 Timber Creek Lane, Naperville, IL 60565
3212 Timber Creek Lane, Naperville, IL 60565 Details
2 years ago
