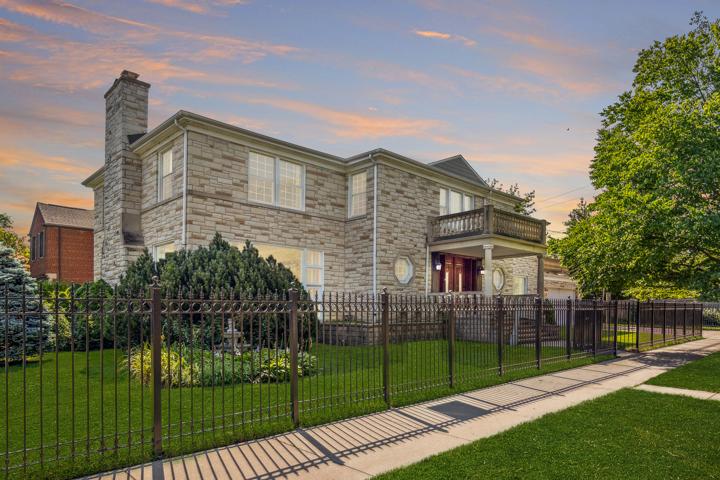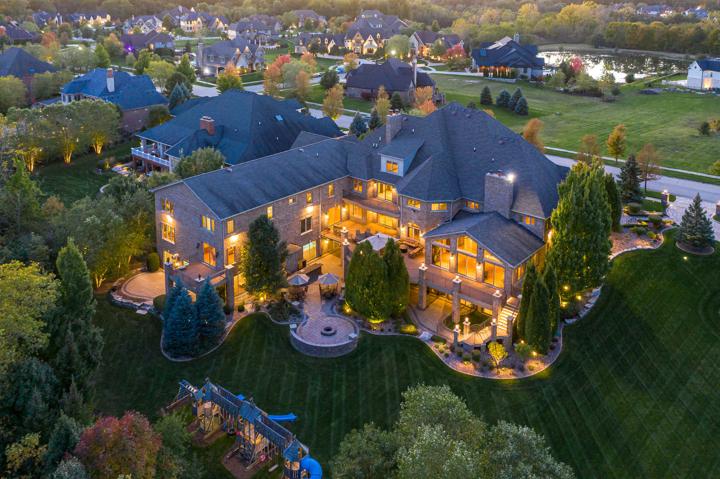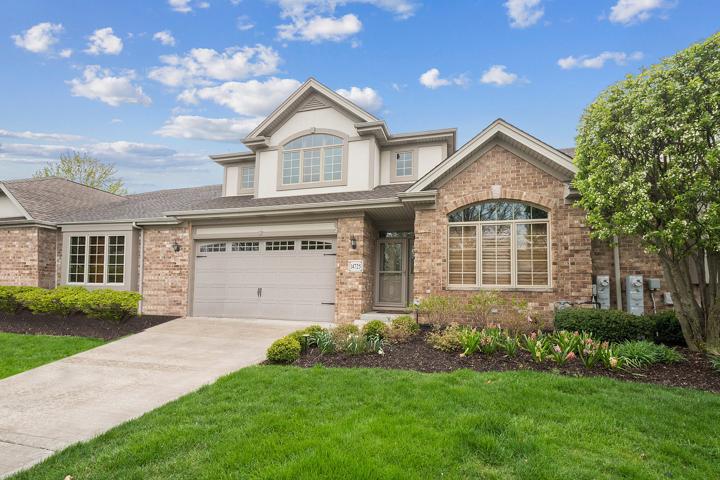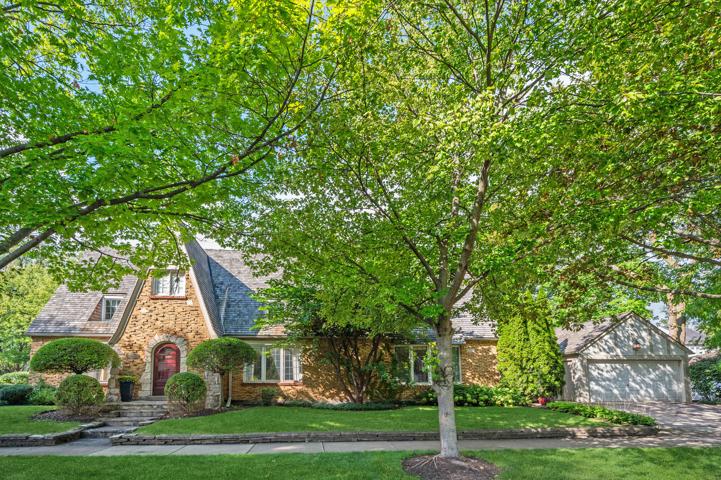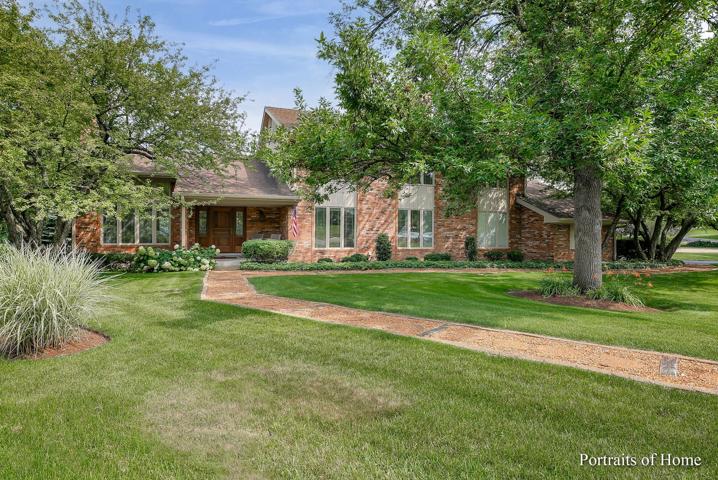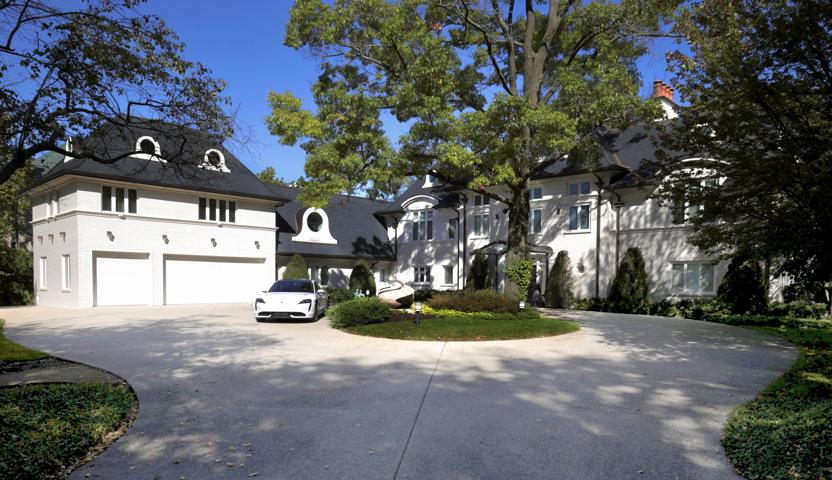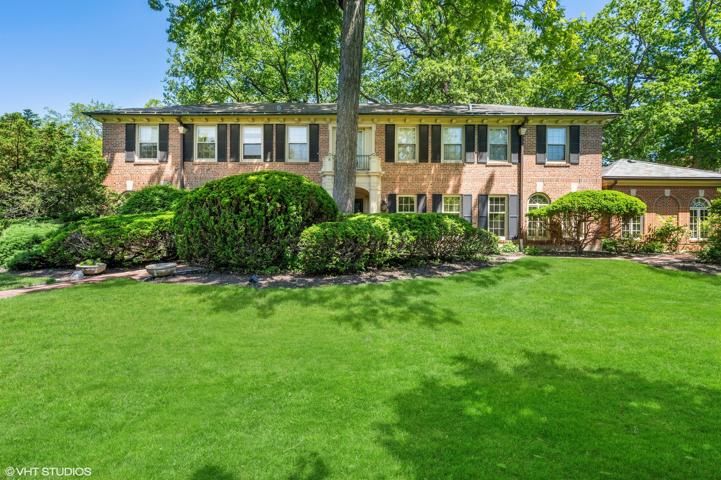456 Properties
Sort by:
5515 N Francisco Avenue, Chicago, IL 60625
5515 N Francisco Avenue, Chicago, IL 60625 Details
2 years ago
6 Lake Vista Court, Lake Villa, IL 60046
6 Lake Vista Court, Lake Villa, IL 60046 Details
2 years ago
3400 W Nettle Creek Drive, Morris, IL 60450
3400 W Nettle Creek Drive, Morris, IL 60450 Details
2 years ago
7980 Chicago Avenue, River Forest, IL 60305
7980 Chicago Avenue, River Forest, IL 60305 Details
2 years ago
