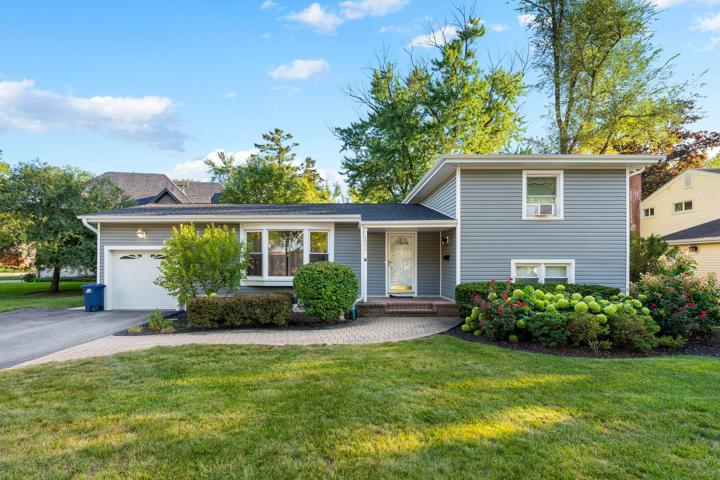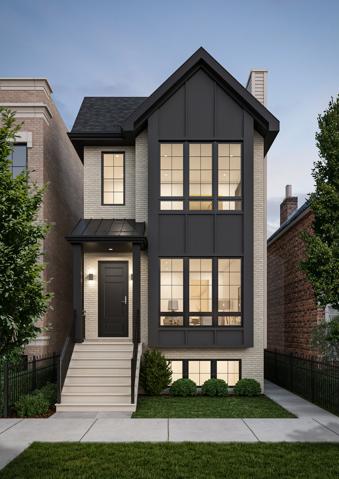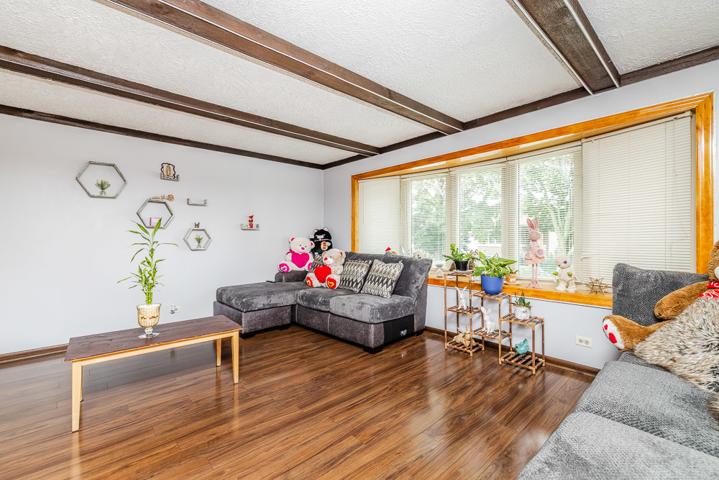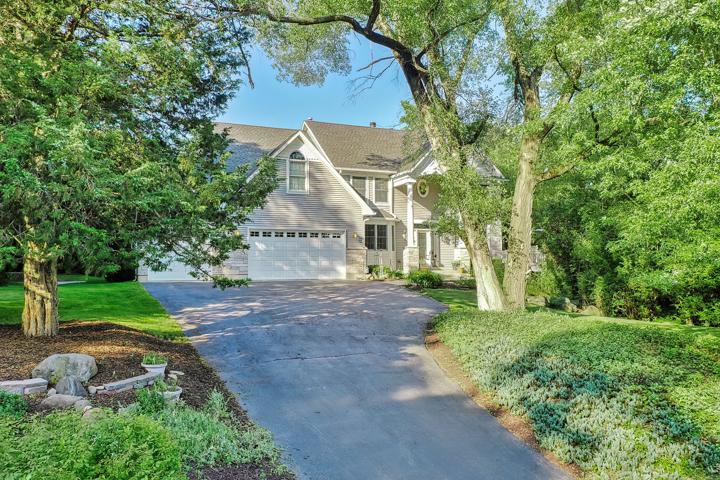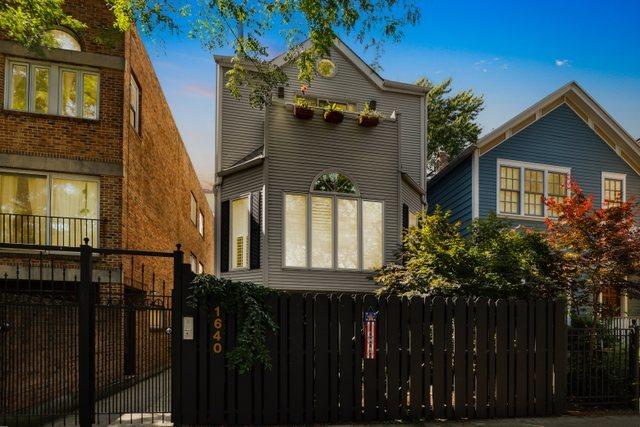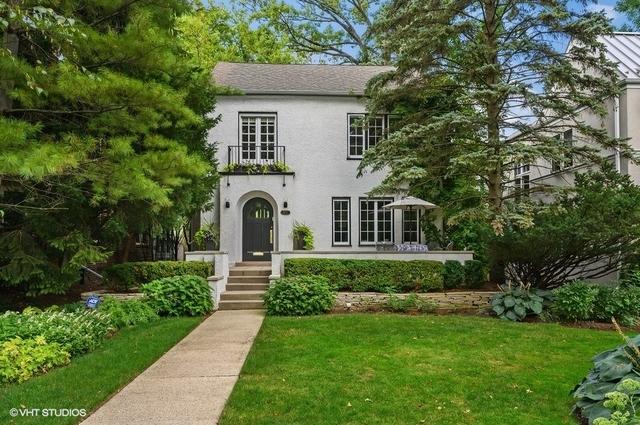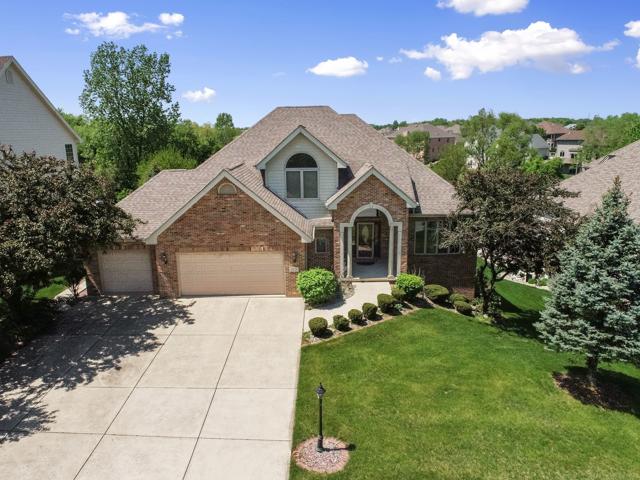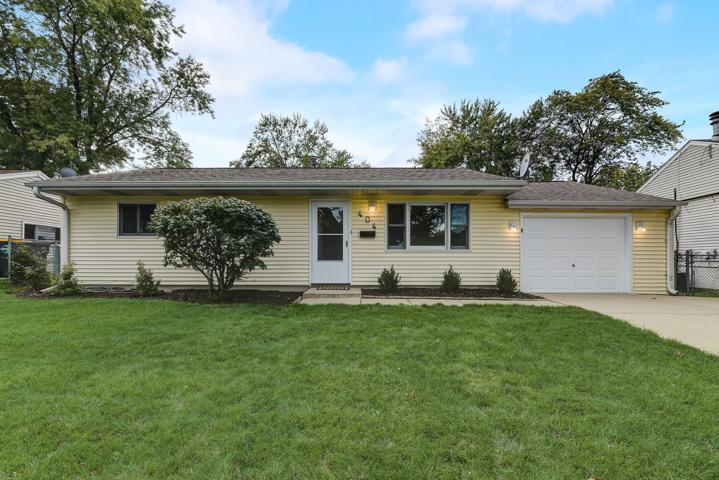456 Properties
Sort by:
10577 Brookridge Drive, Frankfort, IL 60423
10577 Brookridge Drive, Frankfort, IL 60423 Details
2 years ago
1000 Castlewood Lane, Deerfield, IL 60015
1000 Castlewood Lane, Deerfield, IL 60015 Details
2 years ago
2331 N Janssen Avenue, Chicago, IL 60614
2331 N Janssen Avenue, Chicago, IL 60614 Details
2 years ago
1313 N 20TH Avenue, Melrose Park, IL 60160
1313 N 20TH Avenue, Melrose Park, IL 60160 Details
2 years ago
1640 N Orchard Street, Chicago, IL 60614
1640 N Orchard Street, Chicago, IL 60614 Details
2 years ago

