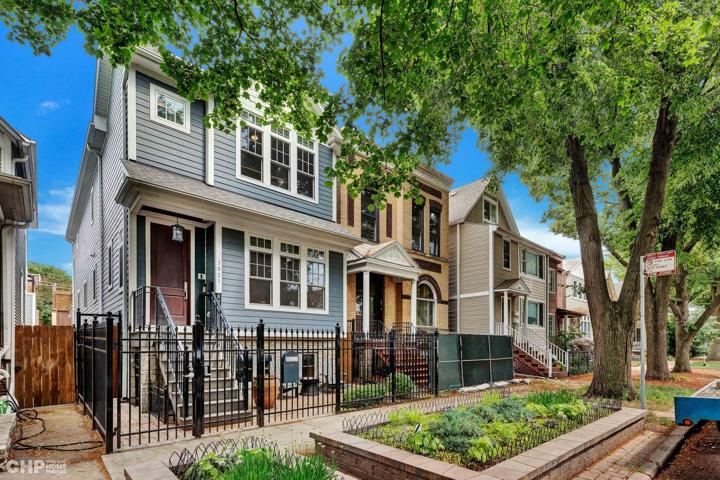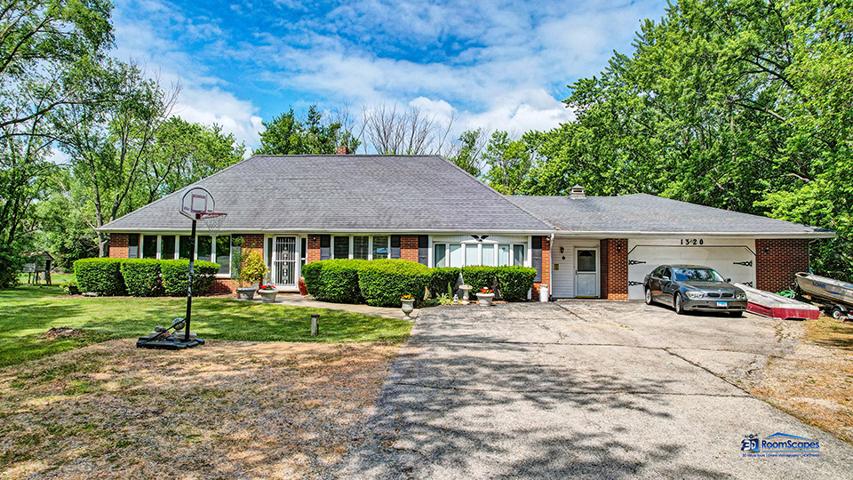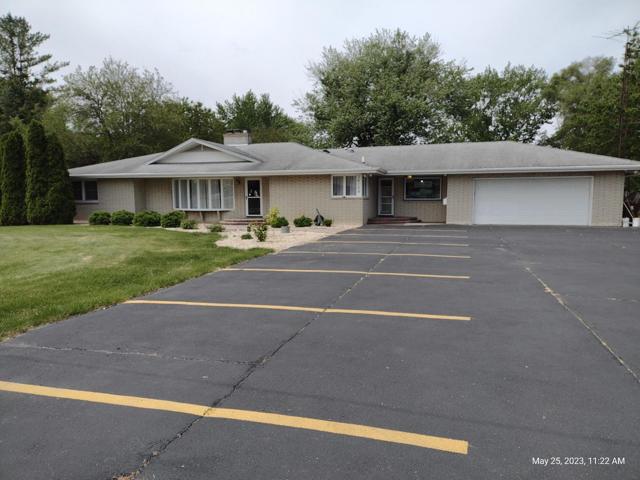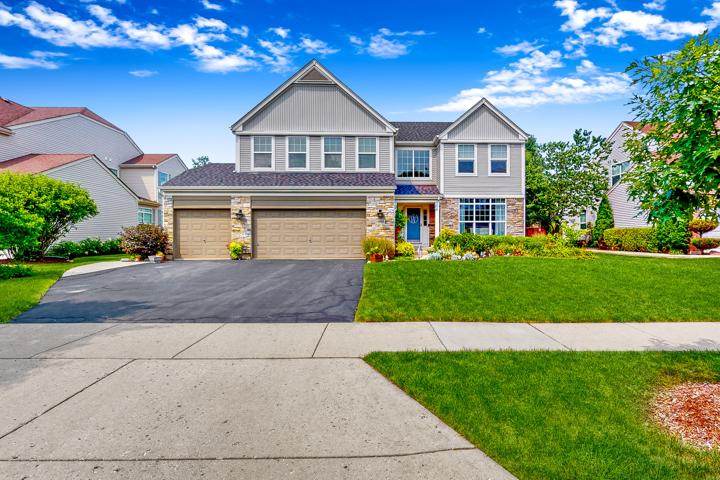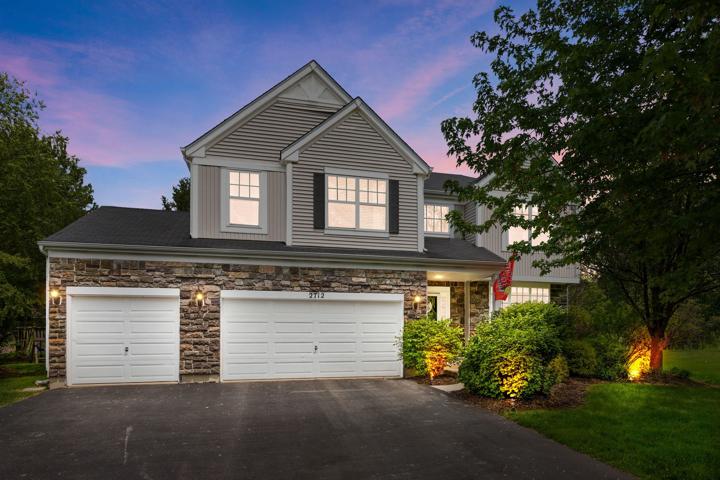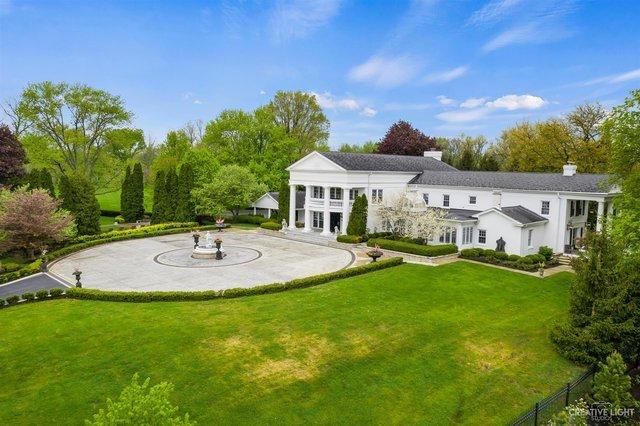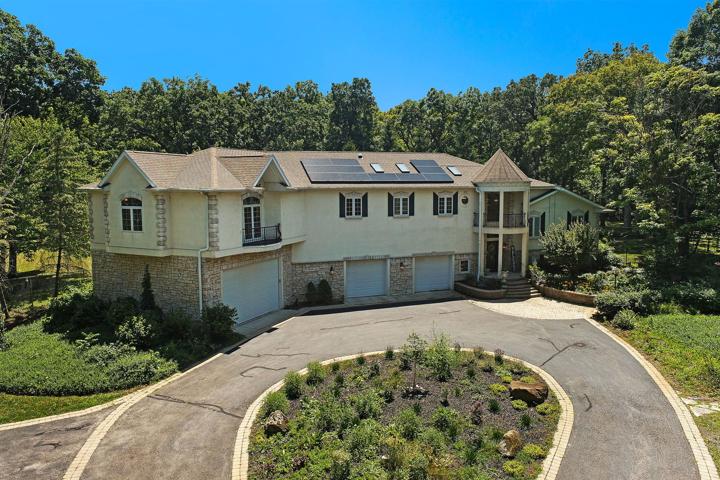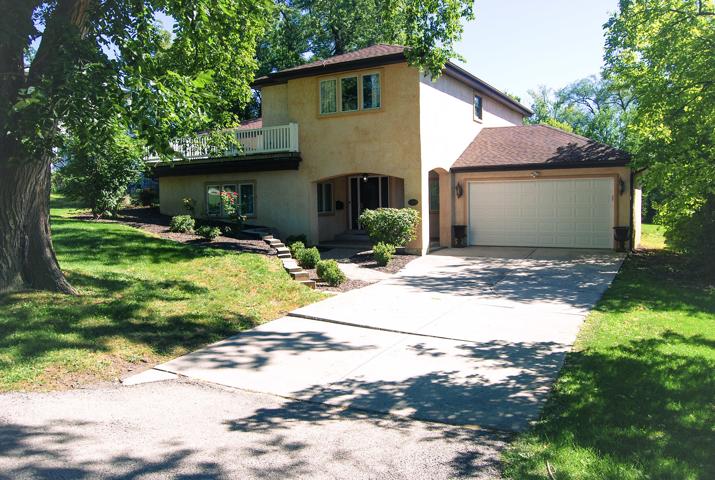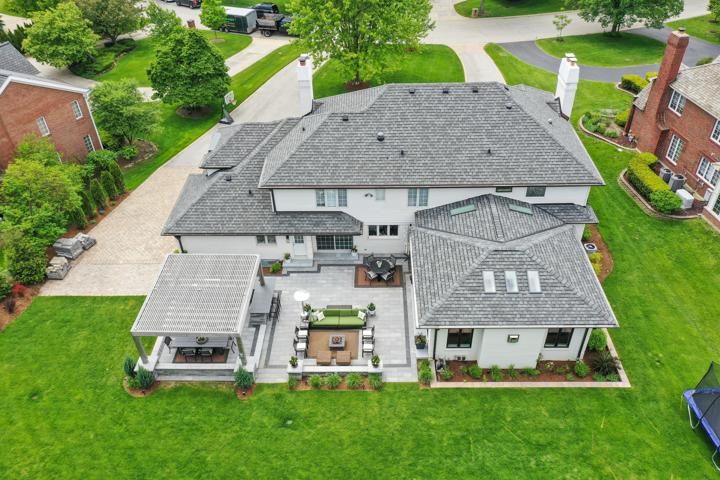456 Properties
Sort by:
3851 N Hermitage Avenue, Chicago, IL 60657
3851 N Hermitage Avenue, Chicago, IL 60657 Details
2 years ago
1320 N Cedar Lake Road, Lake Villa, IL 60046
1320 N Cedar Lake Road, Lake Villa, IL 60046 Details
2 years ago
2712 N Wisteria Way, Port Barrington, IL 60010
2712 N Wisteria Way, Port Barrington, IL 60010 Details
2 years ago
4N262 IL ROUTE 31 , St. Charles, IL 60174
4N262 IL ROUTE 31 , St. Charles, IL 60174 Details
2 years ago
4602 Sunnyside Road, Woodstock, IL 60098
4602 Sunnyside Road, Woodstock, IL 60098 Details
2 years ago
4609 Puffer Road, Downers Grove, IL 60515
4609 Puffer Road, Downers Grove, IL 60515 Details
2 years ago
124 Saint Francis Circle, Oak Brook, IL 60523
124 Saint Francis Circle, Oak Brook, IL 60523 Details
2 years ago
